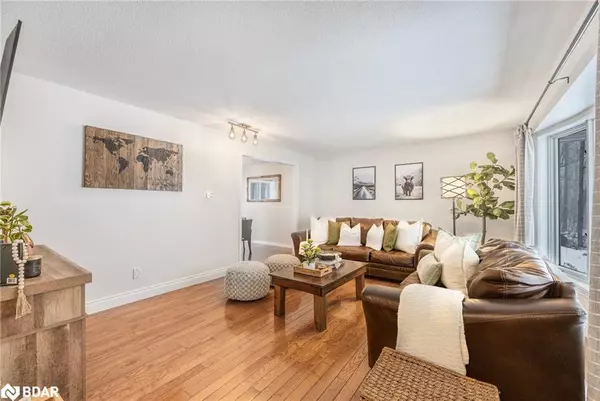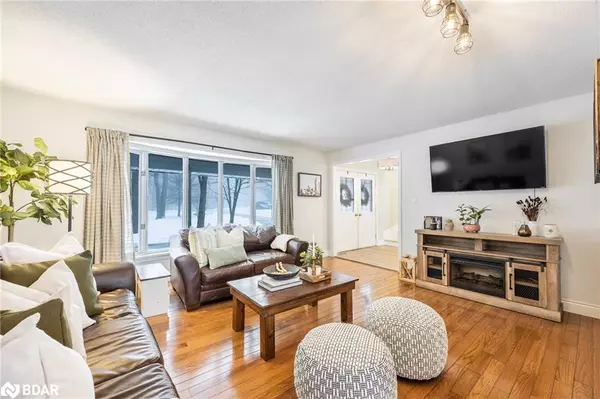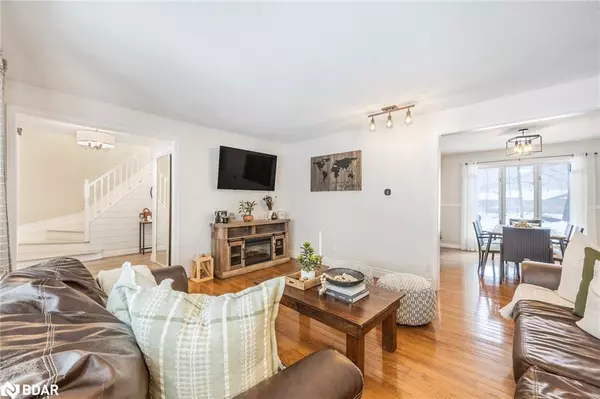$880,000
$899,900
2.2%For more information regarding the value of a property, please contact us for a free consultation.
3409 Beechwood Drive Coldwater, ON L0K 1E0
4 Beds
4 Baths
1,620 SqFt
Key Details
Sold Price $880,000
Property Type Single Family Home
Sub Type Single Family Residence
Listing Status Sold
Purchase Type For Sale
Square Footage 1,620 sqft
Price per Sqft $543
MLS Listing ID 40540774
Sold Date 02/28/24
Style Two Story
Bedrooms 4
Full Baths 2
Half Baths 2
Abv Grd Liv Area 1,620
Originating Board Barrie
Annual Tax Amount $2,518
Property Description
This two-story family home sits on a picturesque 2-acre lot, enveloped by serene trees within a charming neighbourhood. Conveniently located with easy access to Hwy 400, it's just a short drive away from Orillia, Midland, and Barrie. Step inside to the main floor, where a spacious eat-in kitchen awaits, recently updated with stunning quartz countertops, sleek modern hardware, and fresh flooring. A walkout leads to a sizable deck, perfect for entertaining. The dining room offers an inviting setting for family meals, complemented by the spacious and brightly lit living room. A tastefully updated two-piece bathroom adds a touch of modern elegance to the main level. Upstairs, discover four generously sized and bright bedrooms, including an ensuite bath in the primary bedroom, along with another full bathroom. The basement boasts a cozy rec room with a wood stove, ideal for children's playtime, a home gym, or accommodating extra guests. Just a quick 5-minute drive away lies the heart of Coldwater, offering all the necessary amenities for your convenience. This home is a must see.
Location
Province ON
County Simcoe County
Area Severn
Zoning Res
Direction Vasey Rd. to Gloucester Rd. to Beechwood Dr. to sign.
Rooms
Basement Full, Finished
Kitchen 1
Interior
Interior Features Central Vacuum
Heating Electric Forced Air, Wood Stove
Cooling Central Air
Fireplace No
Appliance Water Heater Owned, Dishwasher, Dryer, Refrigerator, Stove, Washer
Exterior
Parking Features Attached Garage, Garage Door Opener
Garage Spaces 2.0
Roof Type Asphalt Shing
Lot Frontage 363.15
Garage Yes
Building
Lot Description Rural, Ample Parking, Highway Access, Major Highway, Park, Quiet Area, Schools, Skiing, Trails
Faces Vasey Rd. to Gloucester Rd. to Beechwood Dr. to sign.
Foundation Concrete Block
Sewer Septic Tank
Water Dug Well
Architectural Style Two Story
Structure Type Vinyl Siding
New Construction No
Others
Senior Community false
Tax ID 585190182
Ownership Freehold/None
Read Less
Want to know what your home might be worth? Contact us for a FREE valuation!

Our team is ready to help you sell your home for the highest possible price ASAP

GET MORE INFORMATION





