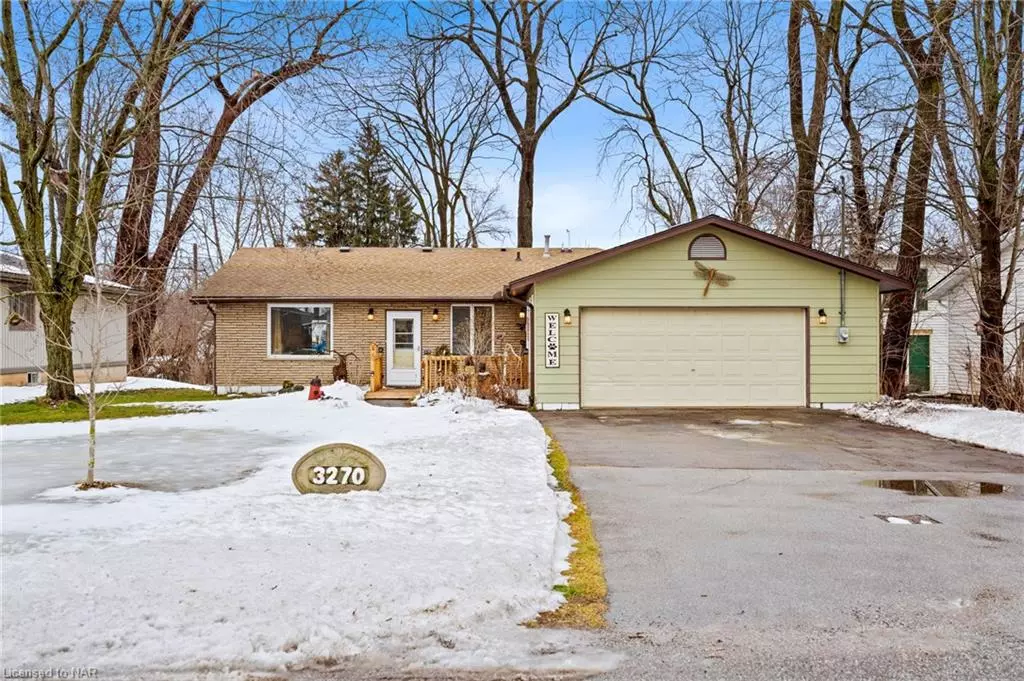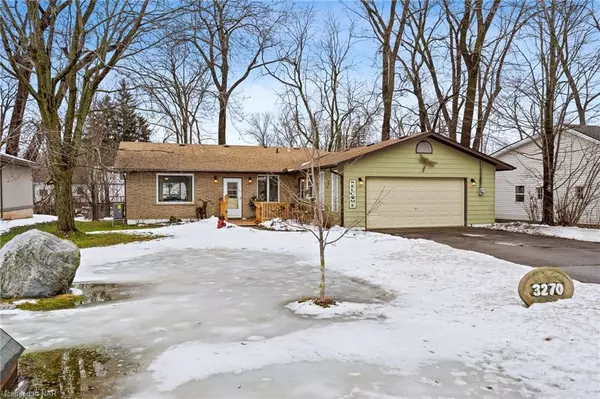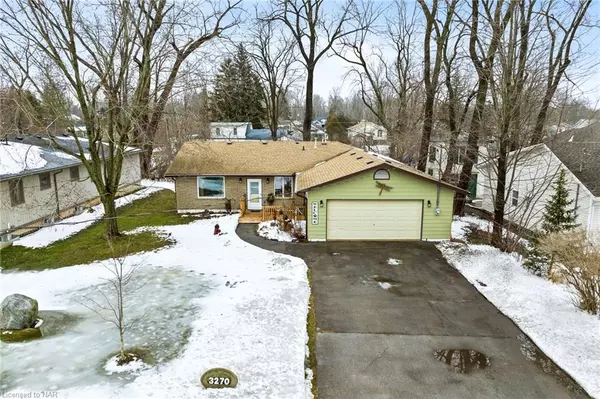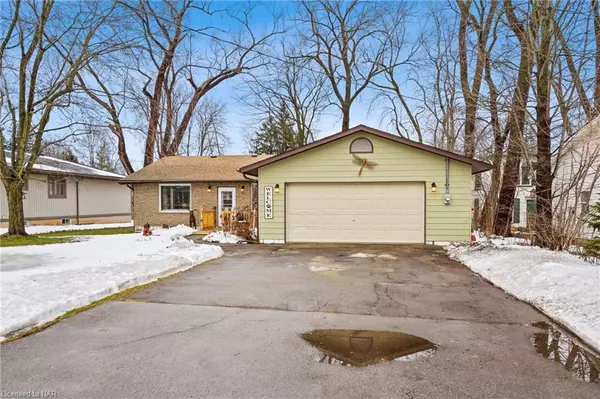$540,000
$549,900
1.8%For more information regarding the value of a property, please contact us for a free consultation.
3270 Evadere Avenue Ridgeway, ON L0S 1N0
3 Beds
3 Baths
1,880 SqFt
Key Details
Sold Price $540,000
Property Type Single Family Home
Sub Type Single Family Residence
Listing Status Sold
Purchase Type For Sale
Square Footage 1,880 sqft
Price per Sqft $287
MLS Listing ID 40541978
Sold Date 02/27/24
Style Bungalow
Bedrooms 3
Full Baths 3
Abv Grd Liv Area 1,880
Originating Board Niagara
Annual Tax Amount $3,917
Property Description
This three-bedroom bungalow (no stairs!) is the perfect family home on a quiet street. Nestled in the heart of desirable Ridgeway, 3270 Evadere Avenue boasts three full bathrooms, two of which are bedroom en-suites, and one of which includes a whirlpool tub. Tons of windows (very bright) and storage. Original hardwood throughout. The attached double garage is partitioned for a dog-grooming business with a separate entrance, but could easily be reverted to park two vehicles. Paved double-wide driveway easily parks four to six vehicles. Recent updates include new high-efficiency furnace (2023), new air conditioning (2023), new water purifier (2023), new front porch with ramp (2023), new back deck (2021), and newer hot water heater. Backyard is very private (see bonus summer photos) and fully-fenced, which would be ideal for small children, pets, and entertaining. This beautiful home also boasts a natural gas connection for grilling and a large shed.
Location
Province ON
County Niagara
Area Fort Erie
Zoning R1
Direction BURLEIGH ROAD SOUTH TO EVADERE; LEFT ON EVADERE
Rooms
Basement Crawl Space, Unfinished
Kitchen 1
Interior
Interior Features Ceiling Fan(s), Upgraded Insulation
Heating Forced Air, Natural Gas
Cooling Central Air
Fireplace No
Appliance Water Purifier, Dishwasher, Dryer, Gas Stove, Refrigerator, Washer
Exterior
Parking Features Attached Garage, Asphalt
Roof Type Asphalt Shing
Lot Frontage 70.0
Lot Depth 125.0
Garage No
Building
Lot Description Urban, Beach, Dog Park, City Lot, Library, Park, Playground Nearby, Quiet Area, Rec./Community Centre, Schools, Shopping Nearby, Trails
Faces BURLEIGH ROAD SOUTH TO EVADERE; LEFT ON EVADERE
Foundation Concrete Block
Sewer Sewer (Municipal)
Water Municipal
Architectural Style Bungalow
Structure Type Vinyl Siding
New Construction No
Others
Senior Community false
Tax ID 641990220
Ownership Freehold/None
Read Less
Want to know what your home might be worth? Contact us for a FREE valuation!

Our team is ready to help you sell your home for the highest possible price ASAP

GET MORE INFORMATION





