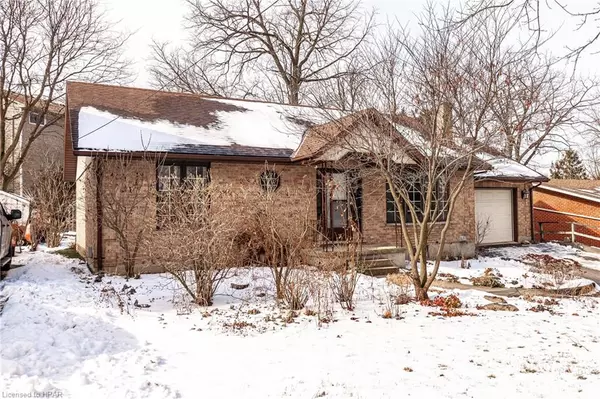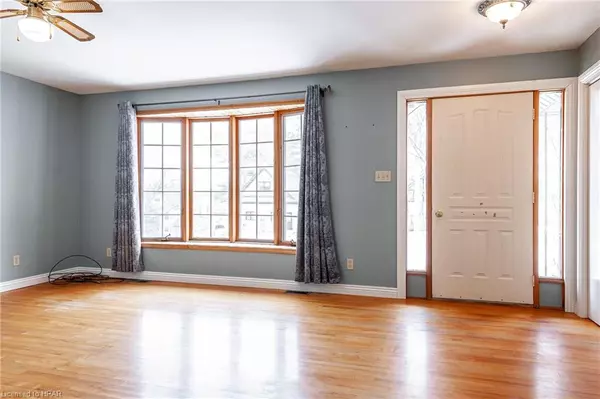$590,000
$599,900
1.7%For more information regarding the value of a property, please contact us for a free consultation.
82 Ontario Street N St. Marys, ON N4X 1A1
3 Beds
1 Bath
1,128 SqFt
Key Details
Sold Price $590,000
Property Type Single Family Home
Sub Type Single Family Residence
Listing Status Sold
Purchase Type For Sale
Square Footage 1,128 sqft
Price per Sqft $523
MLS Listing ID 40541038
Sold Date 02/27/24
Style Bungalow Raised
Bedrooms 3
Full Baths 1
Abv Grd Liv Area 1,128
Originating Board Huron Perth
Year Built 1988
Annual Tax Amount $3,670
Property Description
This solid brick bungalow boasts charm and sturdy construction, featuring three bedrooms, an inviting eat-in kitchen, and a recently updated four-piece bathroom. Nestled in a mature area with picturesque views of the Thames River, it resides in a highly sought-after location. Situated on a spacious lot, it offers proximity to St. Marys Hospital and the YMCA, with downtown and the Grand Trunk Trail within walking distance. Complete with an attached garage offering basement access, the property also offers an insulated, wired, and dry-walled basement for additional space. Enjoy the privacy of the backyard, perfect for relaxation. Originally crafted by Bickell Built Homes, this home offers not just comfort but also a touch of heritage and quality craftsmanship. Click on the virtual tour link, view the floor plans, photos, layout and YouTube link and then call your REALTOR® to schedule your private viewing of this great property!
Location
Province ON
County Perth
Area St. Marys
Zoning R2
Direction From Queen Street West, turn North onto Ontario Street, property is on the West side between Maiden Lane and Widder Street E.
Rooms
Basement Walk-Up Access, Full, Partially Finished
Kitchen 1
Interior
Interior Features Auto Garage Door Remote(s)
Heating Forced Air, Natural Gas
Cooling Central Air
Fireplaces Type Roughed In
Fireplace Yes
Window Features Window Coverings
Appliance Water Heater Owned, Water Softener, Dishwasher, Dryer, Refrigerator, Stove, Washer
Laundry In Basement
Exterior
Garage Attached Garage, Garage Door Opener, Concrete, Other
Garage Spaces 1.5
Fence Full
Utilities Available Cable Available, Cell Service, Electricity Connected, Fibre Optics, High Speed Internet Avail, Natural Gas Connected, Recycling Pickup, Street Lights, Phone Available
Roof Type Asphalt Shing
Porch Deck
Lot Frontage 59.75
Lot Depth 114.64
Garage Yes
Building
Lot Description Urban, City Lot, Hospital, Open Spaces, Trails
Faces From Queen Street West, turn North onto Ontario Street, property is on the West side between Maiden Lane and Widder Street E.
Foundation Poured Concrete
Sewer Sewer (Municipal)
Water Municipal-Metered
Architectural Style Bungalow Raised
New Construction No
Schools
Elementary Schools Little Falls P.S., Holy Name Of Mary Catholic School
High Schools St. Marys D.C.V.I.
Others
Senior Community false
Tax ID 532380071
Ownership Freehold/None
Read Less
Want to know what your home might be worth? Contact us for a FREE valuation!

Our team is ready to help you sell your home for the highest possible price ASAP

GET MORE INFORMATION





