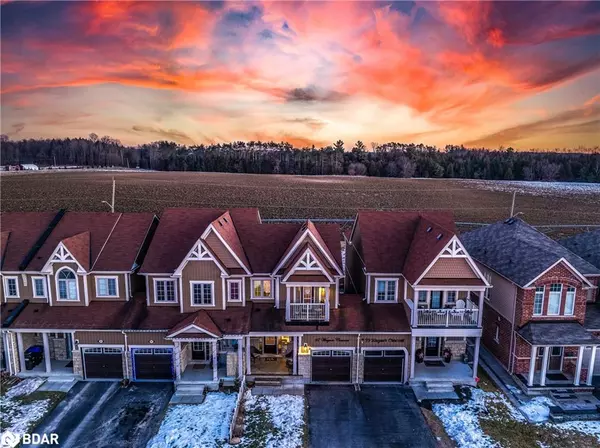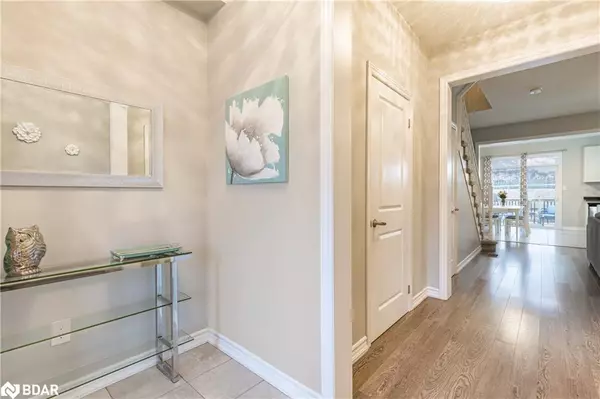$679,900
$679,900
For more information regarding the value of a property, please contact us for a free consultation.
97 Wagner Crescent Angus, ON L0M 1B0
3 Beds
2 Baths
1,238 SqFt
Key Details
Sold Price $679,900
Property Type Townhouse
Sub Type Row/Townhouse
Listing Status Sold
Purchase Type For Sale
Square Footage 1,238 sqft
Price per Sqft $549
MLS Listing ID 40537574
Sold Date 02/26/24
Style Two Story
Bedrooms 3
Full Baths 1
Half Baths 1
Abv Grd Liv Area 1,238
Originating Board Barrie
Annual Tax Amount $1,989
Property Sub-Type Row/Townhouse
Property Description
Well maintained home in a family community. This inviting residence boasts 9ft ceilings & an 8ft door to greet you. Modern design & only 6 years new with an "it" factor floor plan, open-concept kitchen with ample cabinet space and a spacious family room, perfect for hosting guests. The well-equipped kitchen includes stainless steel appliances, a centre island with extra storage and an upgraded range hood. Step outside to a fully fenced yard with and large deck with no neighbours in the back, ideal for entertaining and equipped with a Gas BBQ Hookup. Convenient garage entrance through backyard breezeway for easy access. Upstairs, discover three bedrooms, one with a private walk-out balcony. The lower level offers a partially framed, large rec room, ready for your personal touches. exudes pride of ownership and is conveniently located near amenities, walking trails and all essentials. Long driveway for 3 parking spaces & great for the kids to play on!
Location
Province ON
County Simcoe County
Area Essa
Zoning RL
Direction 5th Line and Willoughby Road
Rooms
Basement Full, Finished
Kitchen 1
Interior
Interior Features None
Heating Forced Air, Natural Gas
Cooling Central Air
Fireplace No
Appliance Dishwasher, Dryer, Range Hood, Refrigerator, Stove, Washer
Exterior
Parking Features Attached Garage
Garage Spaces 1.0
Roof Type Asphalt Shing
Lot Frontage 22.97
Lot Depth 119.42
Garage Yes
Building
Lot Description Urban, Park, Place of Worship, Rec./Community Centre, Schools
Faces 5th Line and Willoughby Road
Sewer Sewer (Municipal)
Water Municipal
Architectural Style Two Story
Structure Type Stone,Vinyl Siding
New Construction No
Others
Senior Community false
Tax ID 581102268
Ownership Freehold/None
Read Less
Want to know what your home might be worth? Contact us for a FREE valuation!

Our team is ready to help you sell your home for the highest possible price ASAP
GET MORE INFORMATION





