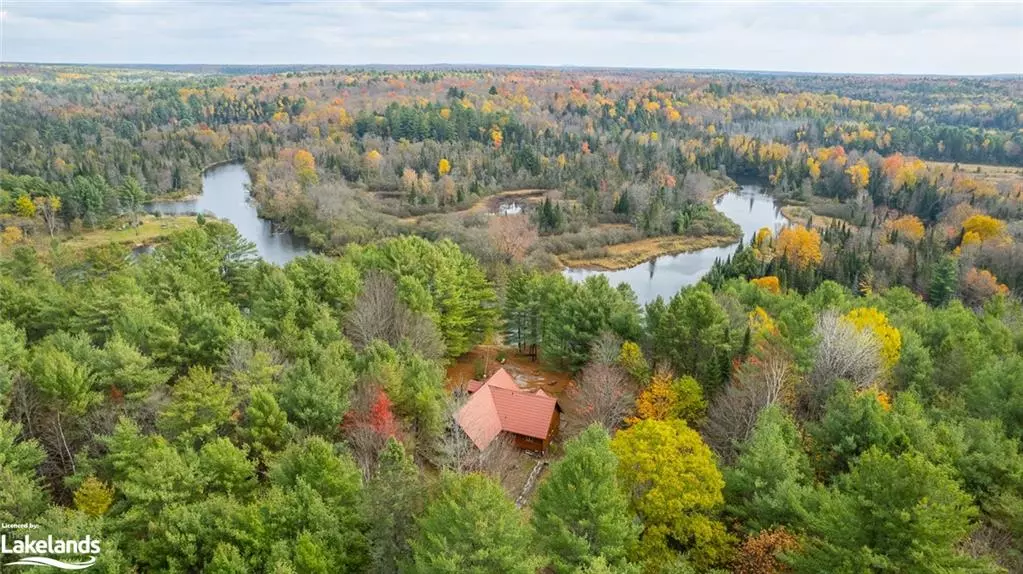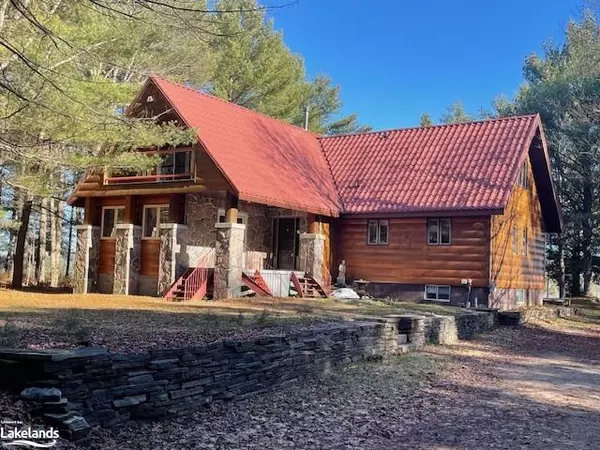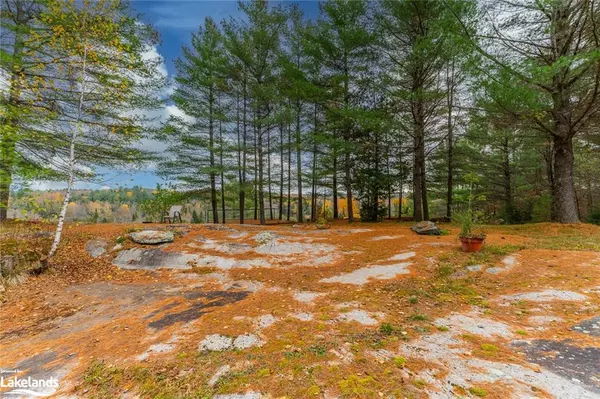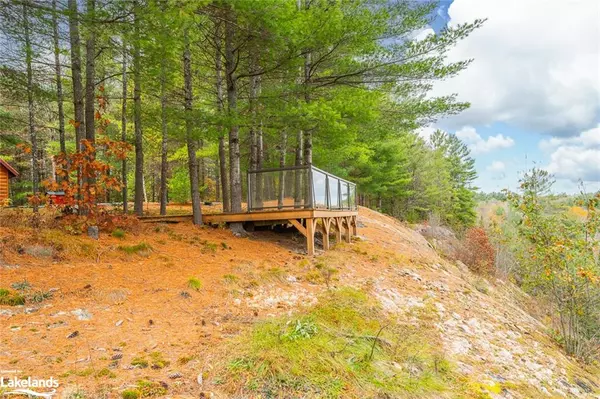$875,000
$899,900
2.8%For more information regarding the value of a property, please contact us for a free consultation.
4428 County Road 121 Road Kinmount, ON K0M 2A0
5 Beds
3 Baths
2,500 SqFt
Key Details
Sold Price $875,000
Property Type Single Family Home
Sub Type Single Family Residence
Listing Status Sold
Purchase Type For Sale
Square Footage 2,500 sqft
Price per Sqft $350
MLS Listing ID 40499211
Sold Date 02/23/24
Style 1.5 Storey
Bedrooms 5
Full Baths 2
Half Baths 1
Abv Grd Liv Area 2,500
Originating Board The Lakelands
Annual Tax Amount $3,089
Lot Size 18.000 Acres
Acres 18.0
Property Description
Rare Offering! The expansive views from the glass panel viewing deck are spectacular, showing off the Burnt River and all its beauty! 2500 sq ft solid home with 1/2 log siding, stone entrance and retaining walls, metal tile roofing, level lot with majestic pines, mature trees, riverfront access on nice point of land ideal for a dock with miles of canoe/kayaking enjoyment, access off year round County Road and easy access to GTA. Large formal dining room with garden door walkout to front deck, bright spacious living room with amazing views from large picture windows and garden door walkout to deck, electric fireplace on ceramic hearth, sitting/computer area, 2 main floor bedrooms, bathroom and laundry with walkout. Upper level consists of master bedroom with garden door walkout to deck with glass panels and breathtaking river views, another spacious bedroom with riverside views, 3pc bathroom with walk in shower, separate sitting/family room area with woodstove, walkout to deck, lots of storage. Full basement with high ceilings, rec room area, utility, and separate bedroom with 4pc ensuite and dog bathing tub. Insulated detached 24 x 28 garage with 2 garage doors , man door and cement floor. Large heated insulated shop is approx 1900 sq ft in total which includes, 200 amp 3 phase hydro, roll up door to loading area, heated cement floors, hot water tank, and includes a 1 bedroom apartment with separate entrance, 3pc bathroom and ideal area for living/kitchenette. Drilled well, full septic, outside wood furnace. Close to the village of Kinmount for all amenities, park, beach & shopping. The small riverfront area included is a lease to enjoy this level riverfront "picnic" area. Neighboring property available to buyer - 3.5 acres, school portable building- $150,000 +hst, mutual driveway entrance.
Location
Province ON
County Haliburton
Area Minden Hills
Zoning RU
Direction HWY 35 TO County Road 121 to #4428
Rooms
Other Rooms Shed(s), Storage, Workshop
Basement Development Potential, Walk-Out Access, Full, Unfinished
Kitchen 1
Interior
Interior Features Accessory Apartment, Ceiling Fan(s), Separate Hydro Meters, Work Bench
Heating Baseboard, Electric, Forced Air, Outdoor Furnace, Wood, Wood Stove
Cooling None
Fireplaces Number 2
Fireplaces Type Electric, Wood Burning Stove
Fireplace Yes
Window Features Window Coverings,Skylight(s)
Appliance Water Heater Owned, Dryer, Microwave, Refrigerator, Stove, Washer
Laundry Main Level
Exterior
Exterior Feature Balcony, Landscaped, Privacy, Storage Buildings, Year Round Living
Parking Features Detached Garage, Gravel, Mutual/Shared
Garage Spaces 6.0
Utilities Available Cell Service, Electricity Connected, High Speed Internet Avail, Phone Available
Waterfront Description River,Direct Waterfront,East,River Access,Access to Water,River/Stream
View Y/N true
View Panoramic, River, Skyline, Trees/Woods
Roof Type Metal
Porch Deck
Garage Yes
Building
Lot Description Rural, Beach, Marina, Park, Place of Worship, Playground Nearby, School Bus Route, Shopping Nearby, Trails
Faces HWY 35 TO County Road 121 to #4428
Foundation Block, Concrete Perimeter
Sewer Septic Tank
Water Drilled Well
Architectural Style 1.5 Storey
Structure Type Log,Stone,Wood Siding
New Construction No
Others
Senior Community false
Tax ID 392130056
Ownership Freehold/None
Read Less
Want to know what your home might be worth? Contact us for a FREE valuation!

Our team is ready to help you sell your home for the highest possible price ASAP

GET MORE INFORMATION





