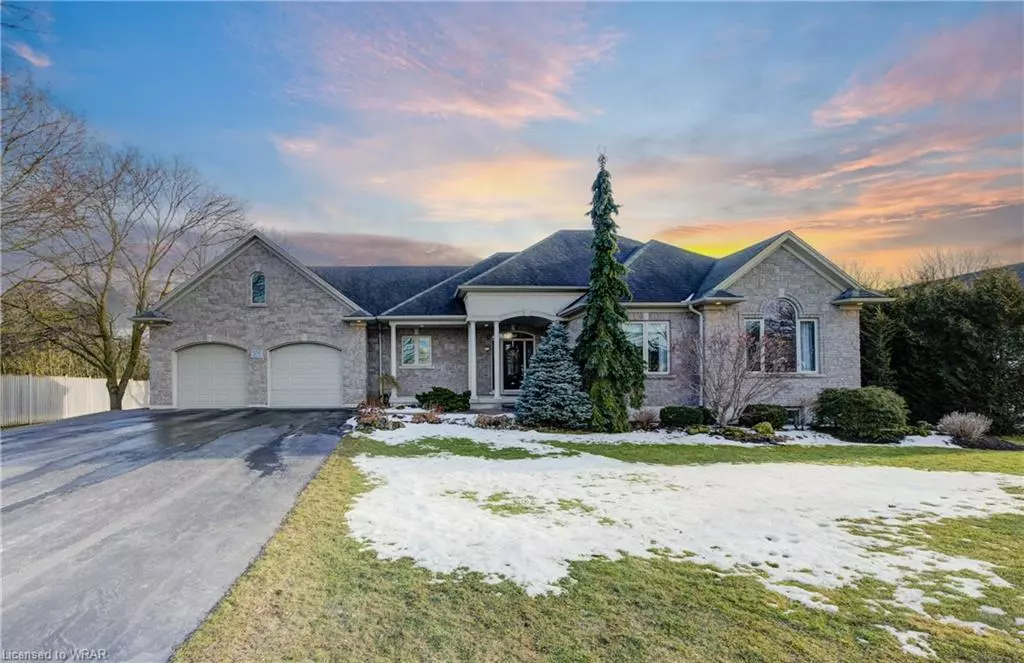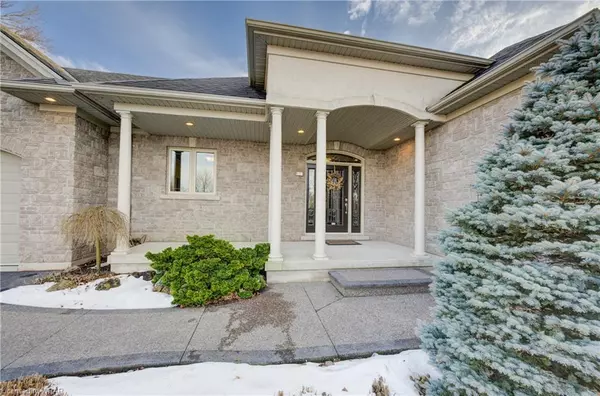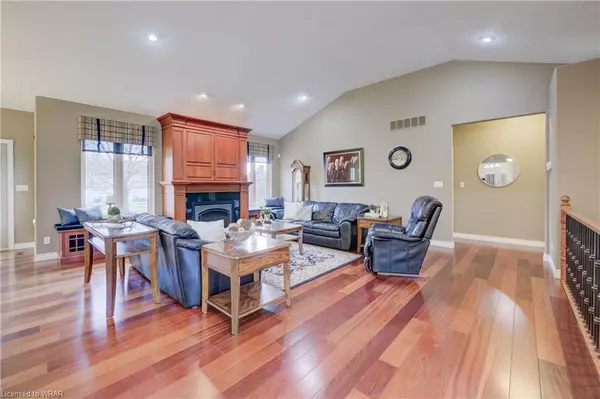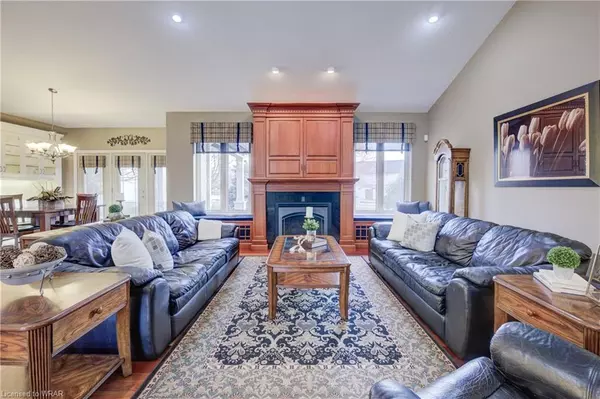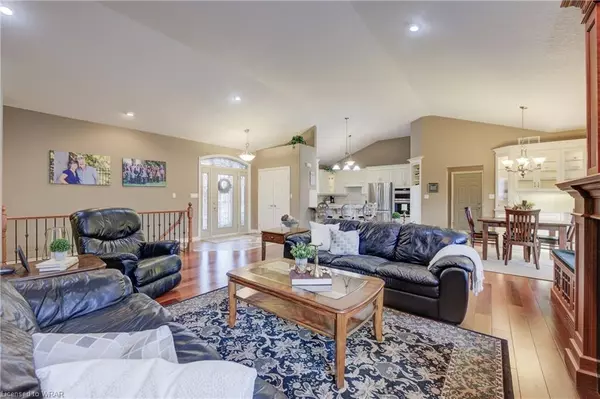$1,200,000
$1,189,999
0.8%For more information regarding the value of a property, please contact us for a free consultation.
69 Jacob Street W Tavistock, ON N0B 2R0
4 Beds
3 Baths
1,919 SqFt
Key Details
Sold Price $1,200,000
Property Type Single Family Home
Sub Type Single Family Residence
Listing Status Sold
Purchase Type For Sale
Square Footage 1,919 sqft
Price per Sqft $625
MLS Listing ID 40541364
Sold Date 02/26/24
Style Bungalow
Bedrooms 4
Full Baths 3
Abv Grd Liv Area 3,831
Year Built 2004
Annual Tax Amount $5,427
Property Sub-Type Single Family Residence
Source Cornerstone
Property Description
Don't miss an opportunity to view this beautiful custom-built home with over 3000 sq. ft of living space. This home features 2 plus bedrooms on the main level (a front office/great room or nursery/spare bedroom), a full bedroom in the basement, 3 full baths, vaulted ceilings throughout most of the open concept main floor. The kitchen, dining and living room have been thoughtfully designed and tastefully decorated. The cabinetry is custom with many upgrades including valence lighting, granite counter tops, tile backsplash, built in appliances…the dining area has a huge built in custom hutch…. the living/family room has wood accents including Brazilian Cherry wood floors, window seats, gas fireplace wood mantel with custom wall unit and more! All the tiled areas and concrete and basement floors are heated with an in-floor heating system run off a Viessmann boiler and there is supplementary gas forced air heat. The primary bedroom is spacious and has a luxurious ensuite bath. The basement family/rec room has an additional gas fireplace with brick surround and a custom kitchenette area with beautiful oak cabinets, breakfast bar/bar and sink and could be perfect for a future in-law set up or multigenerational living/blended family arrangements as there is a walk-up to the garage. The backyard is like no other in town….it is almost a half-acre and is lovingly landscaped. The irrigation system makes it easy to maintain. There is extensive concrete with aggregate across the whole back of the home with some parts covered with a vaulted covered porch off kitchen/dining area. It is very private and parklike. If you are looking for a home that was Quality Constructed and is in MOVE IN READY condition that has many custom features throughout and is close to downtown and within an easy commute to KW, Woodstock, and Stratford, then look no further!!
Location
Province ON
County Oxford
Area East Zorra Tavistock
Zoning R1 (14)
Direction TURN WEST OFF OF WOODSTOCK ST. N. ONTO JACOB ST. W.
Rooms
Other Rooms Shed(s)
Basement Walk-Up Access, Full, Finished, Sump Pump
Kitchen 1
Interior
Interior Features Central Vacuum, Auto Garage Door Remote(s), Built-In Appliances, In-law Capability, Water Treatment, Wet Bar, Other
Heating Fireplace-Gas, Forced Air, Natural Gas, Gas Hot Water, Radiant Floor
Cooling Central Air
Fireplaces Number 2
Fireplaces Type Living Room, Recreation Room
Fireplace Yes
Window Features Window Coverings
Appliance Oven, Water Heater Owned, Water Softener, Built-in Microwave, Dishwasher, Hot Water Tank Owned, Refrigerator
Laundry In Hall, Main Level
Exterior
Parking Features Attached Garage, Garage Door Opener, Asphalt
Garage Spaces 3.0
Fence Full
Roof Type Asphalt Shing
Porch Patio, Porch
Lot Frontage 121.72
Garage Yes
Building
Lot Description Urban, Irregular Lot, City Lot, Landscaped, Library, Place of Worship, School Bus Route, Schools
Faces TURN WEST OFF OF WOODSTOCK ST. N. ONTO JACOB ST. W.
Foundation Poured Concrete
Sewer Sewer (Municipal)
Water Municipal-Metered
Architectural Style Bungalow
Structure Type Brick,Stone
New Construction No
Schools
Elementary Schools Tavistock Public School
Others
Senior Community false
Tax ID 001430403
Ownership Freehold/None
Read Less
Want to know what your home might be worth? Contact us for a FREE valuation!

Our team is ready to help you sell your home for the highest possible price ASAP

GET MORE INFORMATION

