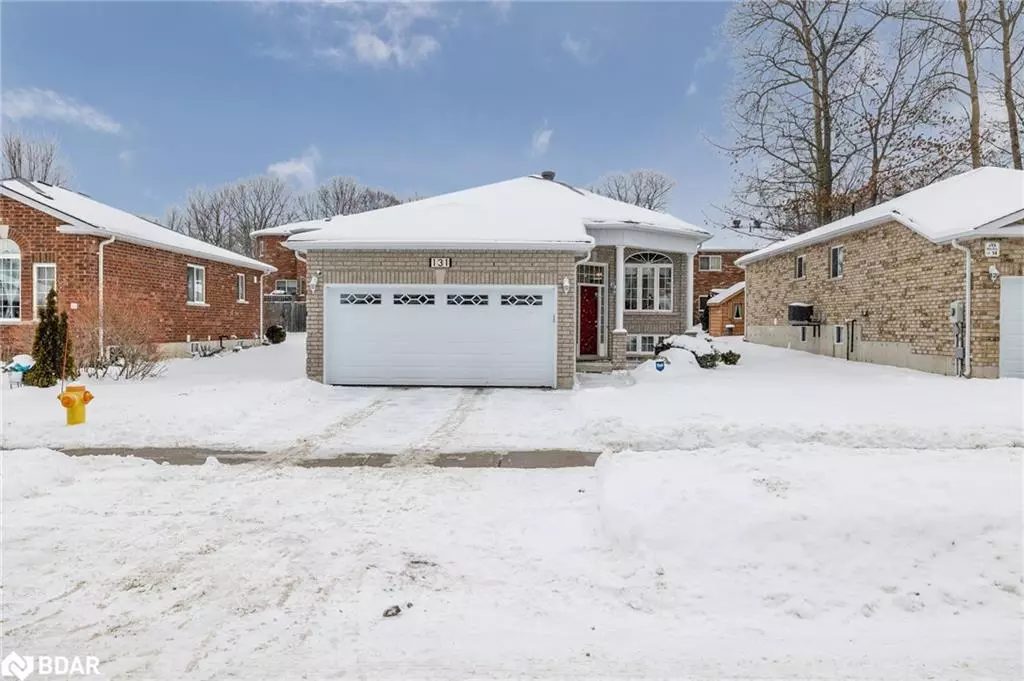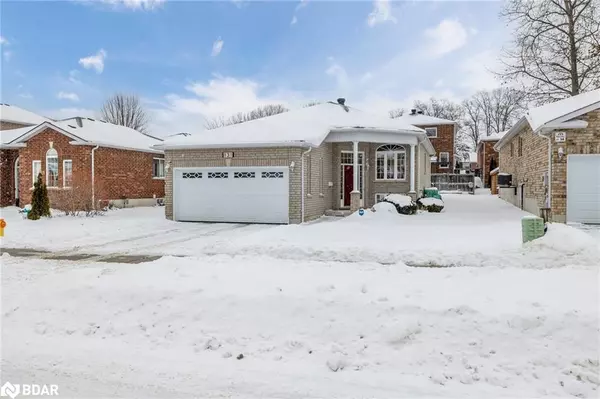$745,000
$759,000
1.8%For more information regarding the value of a property, please contact us for a free consultation.
131 Griffin Street Midland, ON L4R 5A8
3 Beds
3 Baths
1,250 SqFt
Key Details
Sold Price $745,000
Property Type Single Family Home
Sub Type Single Family Residence
Listing Status Sold
Purchase Type For Sale
Square Footage 1,250 sqft
Price per Sqft $596
MLS Listing ID 40531034
Sold Date 02/24/24
Style Bungalow
Bedrooms 3
Full Baths 3
Abv Grd Liv Area 1,850
Originating Board Barrie
Annual Tax Amount $5,001
Property Description
Experience the sheer pride of ownership in this exquisite, all-brick residence located in Midland's charming West End. Revel in the lavish details, including a generously sized kitchen adorned with resplendent Quartz countertops and a central island. The living and dining areas seamlessly blend luxury with ceramic and gleaming hardwood floors, housing 2+1 bedrooms, 3 baths, and a sumptuous jacuzzi tub. The fully finished basement boasts a cozy gas fireplace, while the walk-out to the deck invites relaxation. Additional perks include a 2-car garage with an intricately designed interlocking driveway, making this home the epitome of a turn-key dream.
Location
Province ON
County Simcoe County
Area Md - Midland
Zoning Res
Direction Hugel/Woodland/Ottawa/Griffin
Rooms
Basement Full, Finished, Sump Pump
Kitchen 1
Interior
Interior Features High Speed Internet, Auto Garage Door Remote(s), Central Vacuum
Heating Fireplace-Gas, Forced Air, Natural Gas
Cooling Central Air
Fireplaces Number 1
Fireplaces Type Family Room
Fireplace Yes
Window Features Window Coverings
Appliance Garborator, Built-in Microwave, Dishwasher, Dryer, Refrigerator, Stove, Washer
Laundry Main Level
Exterior
Parking Features Attached Garage, Interlock
Garage Spaces 2.0
Roof Type Asphalt Shing
Lot Frontage 49.2
Lot Depth 108.3
Garage Yes
Building
Lot Description Urban, Dog Park, Hospital, Park, Place of Worship, Quiet Area, Schools, Shopping Nearby
Faces Hugel/Woodland/Ottawa/Griffin
Foundation Poured Concrete
Sewer Sewer (Municipal)
Water Municipal
Architectural Style Bungalow
New Construction No
Others
Senior Community false
Tax ID 584590166
Ownership Freehold/None
Read Less
Want to know what your home might be worth? Contact us for a FREE valuation!

Our team is ready to help you sell your home for the highest possible price ASAP

GET MORE INFORMATION





