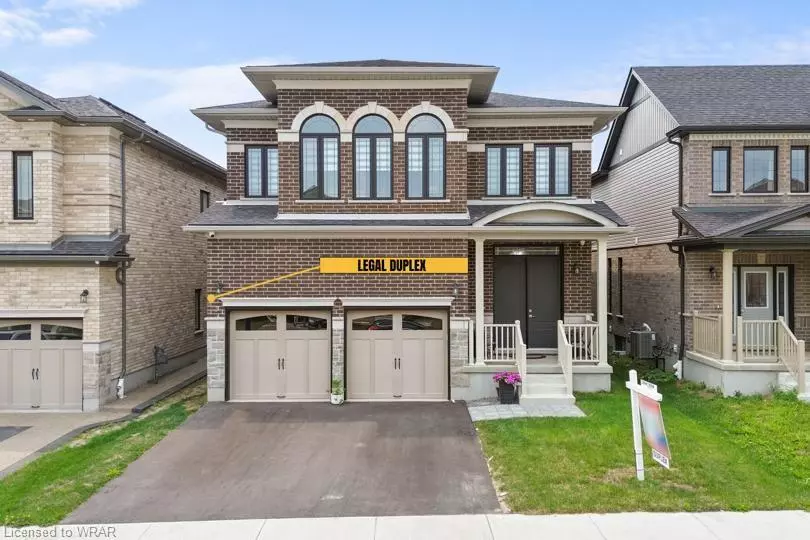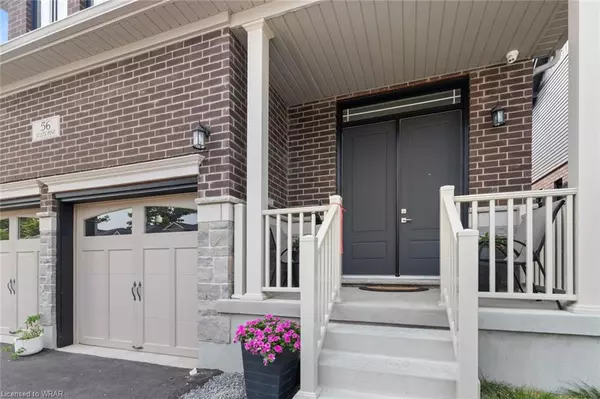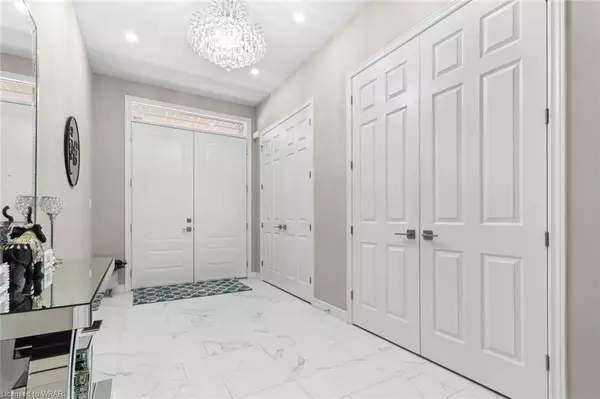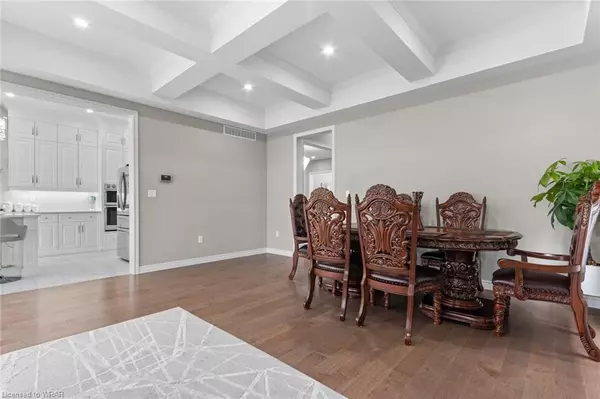$1,510,000
$1,539,900
1.9%For more information regarding the value of a property, please contact us for a free consultation.
56 Scots Pine Trail Kitchener, ON N2R 0N6
6 Beds
5 Baths
3,430 SqFt
Key Details
Sold Price $1,510,000
Property Type Single Family Home
Sub Type Single Family Residence
Listing Status Sold
Purchase Type For Sale
Square Footage 3,430 sqft
Price per Sqft $440
MLS Listing ID 40521812
Sold Date 02/23/24
Style Two Story
Bedrooms 6
Full Baths 4
Half Baths 1
Abv Grd Liv Area 4,848
Originating Board Waterloo Region
Year Built 2022
Annual Tax Amount $7,451
Property Sub-Type Single Family Residence
Property Description
LUXURY IS IN EACH DETAIL: Welcome to 56 SCOTS PINE Trail. A RARE OFFERING on this EXECUTIVE HOME in the coveted neighborhood of HURON Village surrounded by luscious trees & walking trails abound. More than 4000sqft of finished living space, a PLETHORA OF UPGRADES, this ALL-BRICK house is perfect for those looking for a mortgage helper, in-law suite or investment property as it has one of the very best 2 Upper/Lower units. Entering to a DRAMATIC FOYER, 10ft ceilings with pot Lights everywhere in & outside the house will start giving you a luxurious feeling. Engineered hand scraped Hardwood Flooring in Beautiful Modern Style living room with coffered ceiling, Custom Gourmet MAPLE Kitchen with Quartz Countertop extended to Backsplash, Staggered Cabinetry, Cove Molding, Custom Range Stove Hood, Contrasting Center Island, BUILT-IN SS Appliances, Huge Pantry makes it one big space ideal for preparing meals for the family or friends. The pleasing Dinning Area Adjacent to living area give access to fully fenced backyard which is ideal for all fun summer activities. The MAPLE 2-WAY staircase with wrought iron spindles takes you to the 9FT High Ceiling second floor which offers more extra space for the family. The primary bedroom adorns a Walk-in Closet and a Luxury 5PC Ensuite with Soaker TUB, Quartz Vanity & Glass Walk-in Shower. The additional 3 bedrooms are generous in size, featuring spacious closets, & a sparkling 5pc Jack & Jill bathroom & Another 3 Pc bathroom with shower/tub combo. Laundry upstairs is cherry on the cake. Downstairs is the legal lower unit, you'll find 9ft Ceiling, 2 bedrooms, 3pc bath, a sleek kitchen & spacious Rec Room. The space is perfect for extra income or multi-generational living. Conveniently located with walking trails and nearby parks, a short drive to many amenities, schools & few minutes to 401 Let us exceed your expectations with a tour! You cannot build it at this price!
Location
Province ON
County Waterloo
Area 3 - Kitchener West
Zoning R-4
Direction Fischer-Hallman Rd To Huron Rd
Rooms
Basement Separate Entrance, Full, Finished
Kitchen 2
Interior
Interior Features Built-In Appliances, Separate Heating Controls
Heating Forced Air, Natural Gas
Cooling Central Air
Fireplaces Type Electric, Family Room
Fireplace Yes
Window Features Window Coverings
Appliance Range, Oven, Water Purifier, Built-in Microwave, Dishwasher, Dryer, Gas Oven/Range, Gas Stove, Range Hood, Refrigerator, Washer
Laundry In Basement, Upper Level
Exterior
Parking Features Attached Garage
Garage Spaces 2.0
Roof Type Shingle
Lot Frontage 39.37
Lot Depth 109.25
Garage Yes
Building
Lot Description Urban, Highway Access, Park, Place of Worship, Playground Nearby, Public Transit, Rec./Community Centre, Schools, Shopping Nearby
Faces Fischer-Hallman Rd To Huron Rd
Foundation Concrete Perimeter
Sewer Sewer (Municipal)
Water Municipal
Architectural Style Two Story
New Construction No
Others
Senior Community false
Tax ID 227222605
Ownership Freehold/None
Read Less
Want to know what your home might be worth? Contact us for a FREE valuation!

Our team is ready to help you sell your home for the highest possible price ASAP
GET MORE INFORMATION





