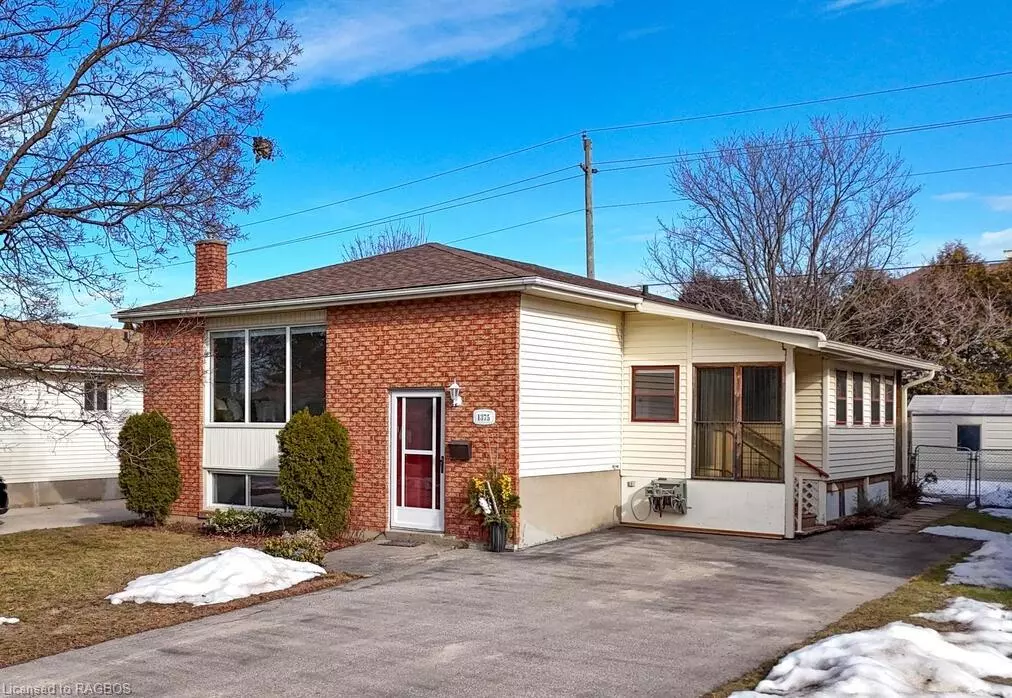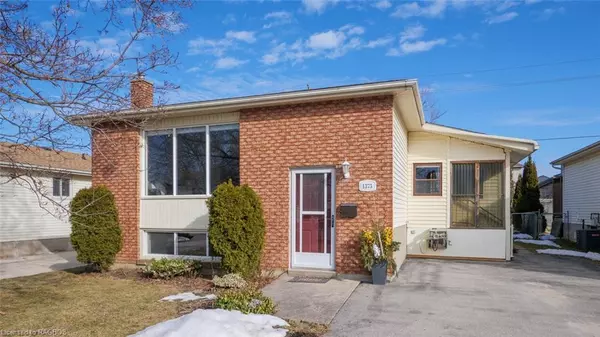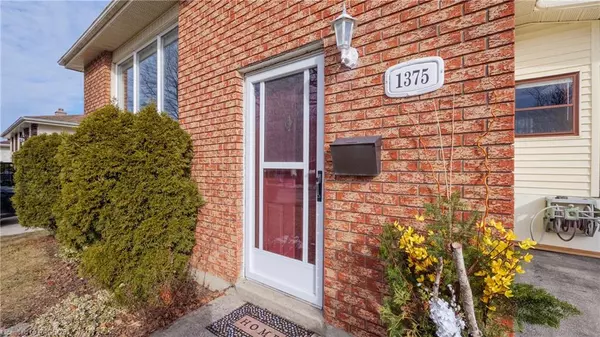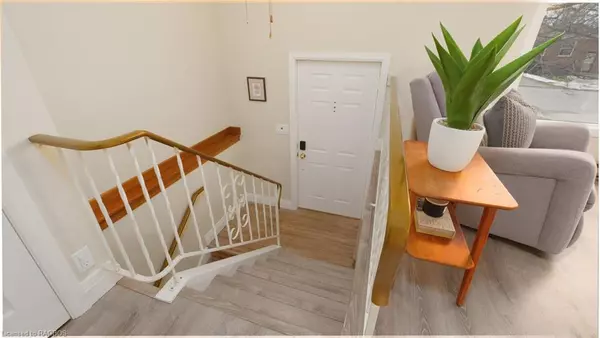$470,000
$499,900
6.0%For more information regarding the value of a property, please contact us for a free consultation.
1375 13th Avenue E Owen Sound, ON N4K 6L3
3 Beds
2 Baths
913 SqFt
Key Details
Sold Price $470,000
Property Type Single Family Home
Sub Type Single Family Residence
Listing Status Sold
Purchase Type For Sale
Square Footage 913 sqft
Price per Sqft $514
MLS Listing ID 40539270
Sold Date 02/23/24
Style Bungalow Raised
Bedrooms 3
Full Baths 1
Half Baths 1
Abv Grd Liv Area 1,479
Originating Board Grey Bruce Owen Sound
Year Built 1984
Annual Tax Amount $3,584
Property Description
Right-size" your life! This charming raised bungalow offers 2+1 bedrooms and 2 baths, boasting a bright and stylish interior with a functional floor plan. Enjoy spacious living and dining areas, a family-sized kitchen leading to a sunroom, and two main floor bedrooms. The lower level features an inviting L-shaped family room with a cozy fireplace, a third bedroom or office, and a convenient two-piece bath (with rough-in for a shower). Recent updates include fresh paint and quality vinyl plank flooring, baseboards, interior doors, thermostat, along with a roof reshingled 2020. The main source of heat is a Napoleon natural gas fireplace supplemented by electric baseboard heating and some updated windows on main floor. Inclusions: stainless fridge, stove, dishwasher (as is), and a brand new dryer (on order), owned gas water heater, all window coverings, dining table, 5 chairs and hutch. Ideally situated in a sought-after east hill location, within walking distance to shops, restaurants, schools, and amenities and just minutes to beautiful parks and waterways to discover, theatre, musical venues, galleries, Georgian College Brightshores Regional Hospital. Outside, enjoy a double paved driveway, garden shed, fenced yard, and back porch with a patio area. This home offers both comfort and convenience—a true sanctuary for you to enjoy.
Location
Province ON
County Grey
Area Owen Sound
Zoning R4
Direction East on 10th St E through the traffic lights on 9th Ave E, turn left onto 10 Ave E and follow around the bends to 1375 on the right side.
Rooms
Other Rooms Shed(s)
Basement Walk-Up Access, Full, Partially Finished
Kitchen 1
Interior
Interior Features High Speed Internet
Heating Baseboard, Electric
Cooling None
Fireplaces Number 1
Fireplaces Type Gas, Recreation Room
Fireplace Yes
Window Features Window Coverings
Appliance Water Heater Owned, Dryer, Refrigerator, Stove, Washer
Laundry Laundry Room, Lower Level
Exterior
Exterior Feature Recreational Area, Year Round Living
Parking Features Asphalt
Utilities Available Natural Gas Connected, Recycling Pickup, Street Lights, Phone Connected
Waterfront Description River/Stream
View Y/N true
Roof Type Asphalt Shing
Porch Deck, Patio, Enclosed
Lot Frontage 43.7
Lot Depth 110.0
Garage No
Building
Lot Description Urban, Rectangular, Airport, Arts Centre, Beach, Dog Park, City Lot, Near Golf Course, Greenbelt, Highway Access, Hospital, Landscaped, Park, Playground Nearby, Public Transit, Rec./Community Centre, School Bus Route, Schools, Shopping Nearby, Trails, View from Escarpment
Faces East on 10th St E through the traffic lights on 9th Ave E, turn left onto 10 Ave E and follow around the bends to 1375 on the right side.
Foundation Unknown
Sewer Sewer (Municipal)
Water Municipal-Metered
Architectural Style Bungalow Raised
Structure Type Vinyl Siding,Wood Siding
New Construction No
Schools
Elementary Schools Alexandra Cs, Eastridge Cs, Osdss
High Schools St. Basil'S, Notre Dame, St. Mary'S
Others
Senior Community false
Tax ID 370630350
Ownership Freehold/None
Read Less
Want to know what your home might be worth? Contact us for a FREE valuation!

Our team is ready to help you sell your home for the highest possible price ASAP

GET MORE INFORMATION





