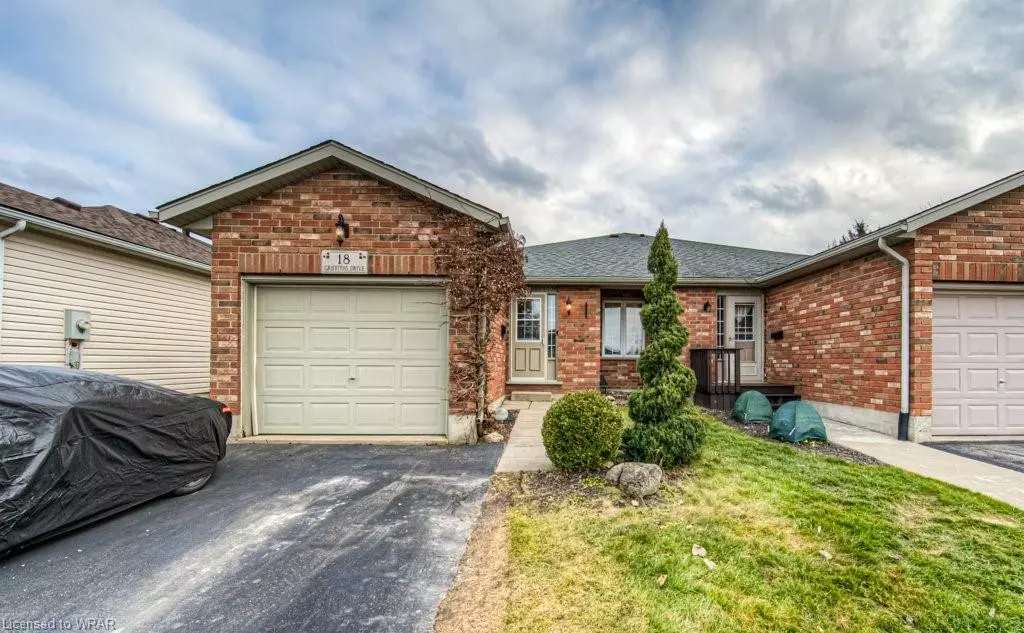$612,500
$620,000
1.2%For more information regarding the value of a property, please contact us for a free consultation.
18 Griffiths Drive Paris, ON N3L 4B7
2 Beds
2 Baths
1,000 SqFt
Key Details
Sold Price $612,500
Property Type Single Family Home
Sub Type Single Family Residence
Listing Status Sold
Purchase Type For Sale
Square Footage 1,000 sqft
Price per Sqft $612
MLS Listing ID 40540066
Sold Date 02/23/24
Style Backsplit
Bedrooms 2
Full Baths 2
Abv Grd Liv Area 1,000
Annual Tax Amount $2,549
Property Sub-Type Single Family Residence
Source Cornerstone
Property Description
Welcome to 18 Griffiths Drive! Located on a quiet street in the “prettiest little town” of Paris, this beautiful 2 bedroom (can be converted to 3 bedroom!!) plus den sits on a fully fenced lot. As you make your way inside you will notice the modern hard surfaced flooring that leads you to the open concept main floor. Feast your eyes on the stunning white kitchen with stainless steel appliances, 6-stage reverse osmosis system (2023) updated lighting, bamboo counter tops, and marble basketweave backsplash! There is plenty of room to host family and friends around the massive island with ample storage featuring quartz counter top. The gorgeous dining room offers a beautiful chandelier, feature wall, and enjoy that morning coffee in front of the shiplap fireplace. The impressive primary bedroom offers plenty of space, natural light and an expansive double closet! The secondary bedroom is also spacious with a good size closet. The lower level offers an impressive rec room with an abundance of natural light from the oversized windows, a bar nook with wine fridge, and a 3 piece washroom. Need more living space? Head down to the basement where you will find the laundry room, storage area and a large den that can be used as an office, play room or even exercise room! The side door in the kitchen will lead you to your back yard oasis! Enjoy swimming in your pool on those hot summer days, or relaxing after a hard days work in the gorgeous hot tub! There is also a new deck and gazebo to complete this incredible outdoor living space. The quaint town of Paris is where you will enjoy all the perks of a quieter lifestyle but are still minutes away from the city! All in-town amenities right at your door with restaurants, boutiques, cafes, groceries, banks, schools, parks, hwy access and so much more! Do not miss out on this incredible opportunity!
Location
Province ON
County Brant County
Area 2100 - Nw Rural
Zoning R2
Direction Oak Ave to Whitlaw Way to Griffiths Dr
Rooms
Basement Full, Finished, Sump Pump
Kitchen 1
Interior
Heating Natural Gas
Cooling Central Air
Fireplaces Number 1
Fireplace Yes
Window Features Window Coverings
Appliance Water Heater, Water Softener, Dishwasher, Dryer, Range Hood, Refrigerator, Stove, Washer, Wine Cooler
Laundry In Basement, Laundry Room
Exterior
Exterior Feature Landscaped
Parking Features Attached Garage
Garage Spaces 1.0
Fence Full
Pool Above Ground
Roof Type Asphalt Shing
Porch Deck
Lot Frontage 30.3
Lot Depth 92.46
Garage No
Building
Lot Description Rural, Dog Park, Near Golf Course, Highway Access, Park, Place of Worship, Playground Nearby, Quiet Area, School Bus Route, Schools, Shopping Nearby, Trails
Faces Oak Ave to Whitlaw Way to Griffiths Dr
Foundation Poured Concrete
Sewer Sewer (Municipal)
Water Municipal
Architectural Style Backsplit
Structure Type Brick,Vinyl Siding
New Construction No
Others
Senior Community false
Tax ID 320400453
Ownership Freehold/None
Read Less
Want to know what your home might be worth? Contact us for a FREE valuation!

Our team is ready to help you sell your home for the highest possible price ASAP

GET MORE INFORMATION





