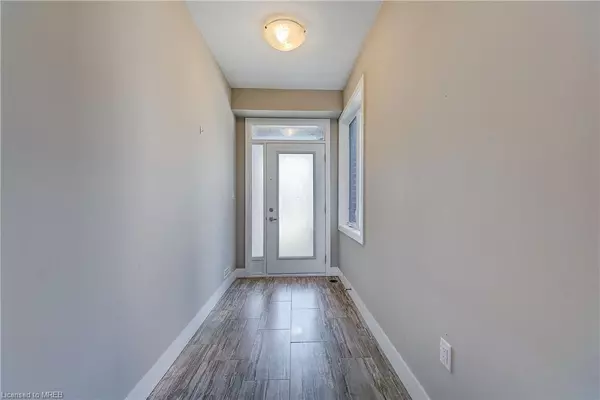$560,000
$580,000
3.4%For more information regarding the value of a property, please contact us for a free consultation.
1960 Dalmagarry Road #202 London, ON N6G 0T8
5 Beds
4 Baths
1,800 SqFt
Key Details
Sold Price $560,000
Property Type Townhouse
Sub Type Row/Townhouse
Listing Status Sold
Purchase Type For Sale
Square Footage 1,800 sqft
Price per Sqft $311
MLS Listing ID 40533952
Sold Date 02/21/24
Style 3 Storey
Bedrooms 5
Full Baths 3
Half Baths 1
HOA Fees $260/mo
HOA Y/N Yes
Abv Grd Liv Area 1,800
Year Built 2018
Annual Tax Amount $4,018
Property Sub-Type Row/Townhouse
Source Cornerstone
Property Description
Bright corner unit with LOW condo fees. This 5-bedroom, 3.5 bathrooms condo townhouse is located in
desirable Hyde Park in Northwest London. Main level offers access to the garage, storage, and bedroom or
office with 3pc ensuite bathroom. The second level features a spacious living room with engineered
hardwood floors and pot lights, a gourmet kitchen with stainless steel appliances, and quartz countertops,
There is one bedroom on the 2nd floor. There are 3 bedrooms are located on the 3rd level, with a primary
bedroom featuring large windows and double closet. laundry room is on the 3rd level. Well managed
complex, conveniently located, only steps to Walmart, Shopping, medical Center, Park, Restaurants,
roughly 12 min drive to University of Western and 20 min drive to Fanshawe College. Great home for
families or investors.
Location
Province ON
County Middlesex
Area North
Zoning R6-5, R5-7
Direction Fanshawe Park W/Dalmagarry Rd
Rooms
Basement None
Kitchen 1
Interior
Interior Features Built-In Appliances
Heating Forced Air, Natural Gas
Cooling Central Air
Fireplace No
Appliance Dishwasher, Dryer, Range Hood, Refrigerator, Stove, Washer
Laundry Upper Level
Exterior
Parking Features Attached Garage
Garage Spaces 1.0
Roof Type Asphalt Shing
Porch Open
Garage Yes
Building
Lot Description Urban, Hospital, Library, Major Highway, Park, Public Transit, Schools
Faces Fanshawe Park W/Dalmagarry Rd
Foundation Concrete Perimeter
Sewer Sewer (Municipal)
Water Municipal, Municipal-Metered
Architectural Style 3 Storey
Structure Type Brick,Vinyl Siding
New Construction Yes
Others
HOA Fee Include Insurance,Building Maintenance,Common Elements,Decks,Doors ,Maintenance Grounds,Property Management Fees,Roof,Snow Removal,Windows
Senior Community false
Tax ID 095100031
Ownership Condominium
Read Less
Want to know what your home might be worth? Contact us for a FREE valuation!

Our team is ready to help you sell your home for the highest possible price ASAP

GET MORE INFORMATION





