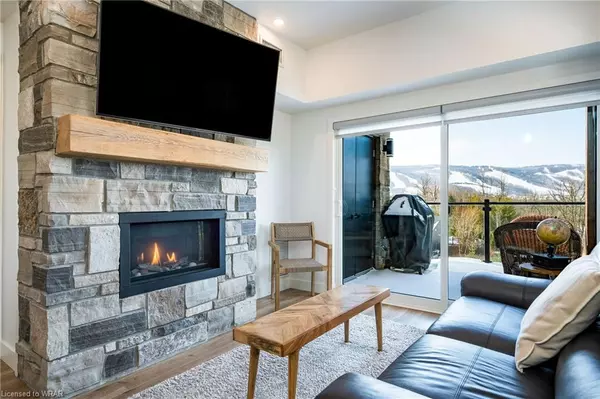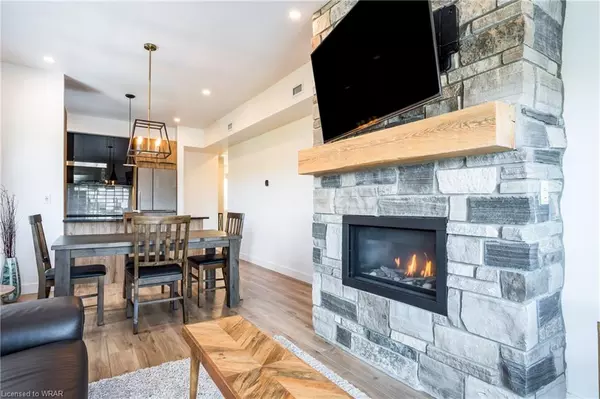$739,000
$749,000
1.3%For more information regarding the value of a property, please contact us for a free consultation.
12 Beckwith Lane #307 The Blue Mountains, ON L9Y 0A4
3 Beds
3 Baths
1,072 SqFt
Key Details
Sold Price $739,000
Property Type Condo
Sub Type Condo/Apt Unit
Listing Status Sold
Purchase Type For Sale
Square Footage 1,072 sqft
Price per Sqft $689
MLS Listing ID 40517201
Sold Date 02/21/24
Style 1 Storey/Apt
Bedrooms 3
Full Baths 2
Half Baths 1
HOA Fees $744/mo
HOA Y/N Yes
Abv Grd Liv Area 1,072
Originating Board Waterloo Region
Year Built 2019
Annual Tax Amount $2,453
Property Description
Panoramic views of Blue Mountain in desirable Mountain House at Windfall. Look no further, this unit is above and beyond any executive unit sold at Mountain House. Expect to be impressed with this exclusive 3 bedroom third floor Penthouse level corner unit with an unobstructed view of the escarpment. Two (2) reserved parking spaces directly in front of the "Aspire" building, the additional parking space is rare in the development, sell the space or offer it for rent. Your spacious balcony is true west allowing you to enjoy the evening sunset, over looking the serene Scandinave Spa. Bright open concept floor plan, with cozy fireplace and modern chalet finishes throughout best describes this suite. All Furnishing are included, 3 baths, central vacuum, storage space, gas bbq and spacious laundry room. Your turn-key fun active lifestyle awaits. Simply pack your ski gear and hit the slopes before Christmas. Amenity buildings include a private waterfall spa with hot and cold pools, gym, sauna and private owners lodge with outdoor wood fireplace. Access the walking/snow shoe/x ski trails from outside your "Aspire" building complex front door. Immediate possession is available for ski season, your fun winter season awaits. Make this landmark development your new address, don't delay!
Location
Province ON
County Grey
Area Blue Mountains
Zoning residential 8
Direction Mountain road to Grey Road 21, left onto Beckwith Lane (Aspire building, 2nd on your right)
Rooms
Kitchen 1
Interior
Interior Features Central Vacuum, Built-In Appliances, Separate Hydro Meters
Heating Forced Air, Natural Gas
Cooling Central Air
Fireplaces Type Gas
Fireplace Yes
Window Features Window Coverings
Appliance Range, Built-in Microwave, Dishwasher, Dryer, Refrigerator, Washer
Laundry In-Suite, Main Level
Exterior
Waterfront Description Lake/Pond
Roof Type Asphalt Shing
Porch Open
Garage No
Building
Lot Description Urban, Beach, Corner Lot, Near Golf Course, Greenbelt, Landscaped, Open Spaces, Public Transit, Quiet Area, Shopping Nearby, Skiing
Faces Mountain road to Grey Road 21, left onto Beckwith Lane (Aspire building, 2nd on your right)
Sewer Sewer (Municipal)
Water Municipal-Metered
Architectural Style 1 Storey/Apt
Structure Type Hardboard,Vinyl Siding
New Construction Yes
Others
HOA Fee Include Association Fee,Maintenance Grounds,Property Management Fees,Snow Removal
Senior Community false
Tax ID 379120060
Ownership Condominium
Read Less
Want to know what your home might be worth? Contact us for a FREE valuation!

Our team is ready to help you sell your home for the highest possible price ASAP

GET MORE INFORMATION





