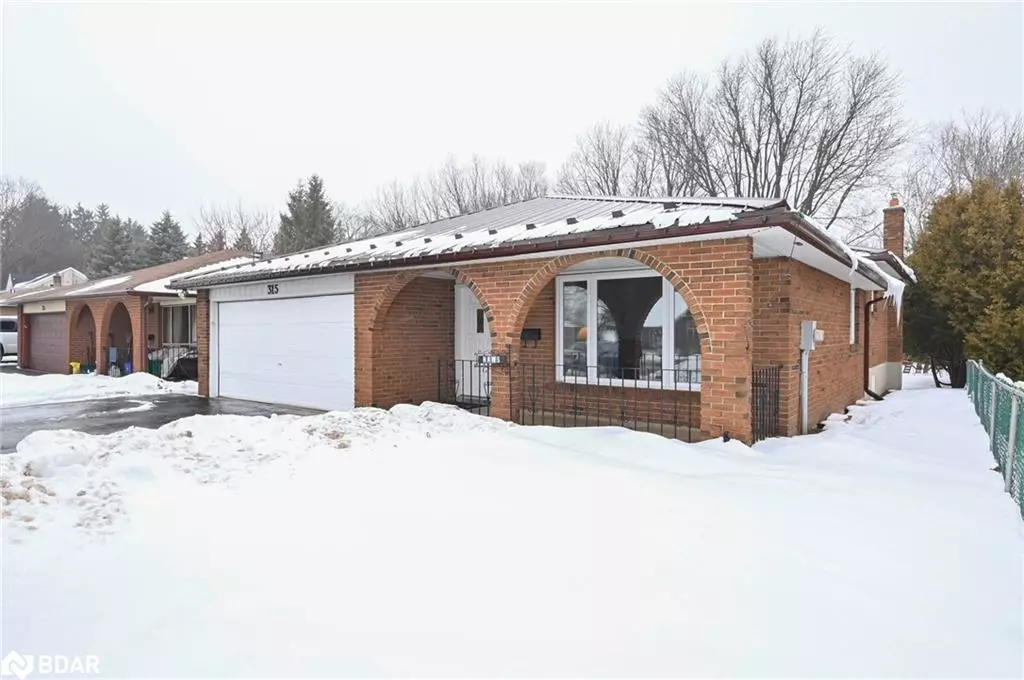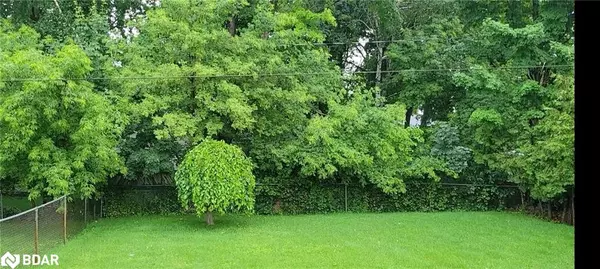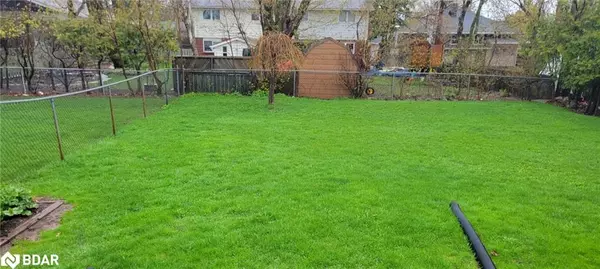$900,000
$949,800
5.2%For more information regarding the value of a property, please contact us for a free consultation.
315 Broadway Avenue Orangeville, ON L9W 1L4
4 Beds
3 Baths
1,461 SqFt
Key Details
Sold Price $900,000
Property Type Single Family Home
Sub Type Single Family Residence
Listing Status Sold
Purchase Type For Sale
Square Footage 1,461 sqft
Price per Sqft $616
MLS Listing ID 40533414
Sold Date 02/20/24
Style Backsplit
Bedrooms 4
Full Baths 2
Half Baths 1
Abv Grd Liv Area 2,852
Year Built 1974
Annual Tax Amount $5,639
Property Sub-Type Single Family Residence
Source Barrie
Property Description
Large 4-level fnished backsplit showcasing an in-law suite, situated on a generous 50x142 ft landscaped lot w/5-car parking & a 2-car garage. Enjoy moments of tranquility on the delightful covered front porch overlooking the well-maintained front yard. Step into the home, revealing a living & dining area that seamlessly flows, ideal for entertaining. The family-sized eat-in kitchen boasts abundant cupboards & counter space leads to a covered back deck w/a view of the backyard. The second fr hosts 3 bdrms, w/the primary bdrm featuring a 2pc bath, complemented by two other spacious bdrms & a 4pc bath. The third level unveils a massive fam rm w/a flr to ceiling fireplace/wood stove (as is), along w/storage closets, & a 4pc bath featuring a jet tub. The lower level presents an in-law suite w/a kitchen (stove hookup behind fridge & freezer), a cozy living rm, a 4th bdrm, laundry facilities, & a cold cellar. This residence seamlessly combines style & practicality for a truly inviting home.
Location
Province ON
County Dufferin
Area Orangeville
Zoning R1
Direction BROADWAY BANTING
Rooms
Basement Partial, Finished
Kitchen 2
Interior
Interior Features In-Law Floorplan
Heating Forced Air, Natural Gas
Cooling Central Air
Fireplace No
Appliance Dishwasher, Dryer, Freezer, Range Hood, Refrigerator, Stove, Washer
Exterior
Parking Features Attached Garage, Garage Door Opener
Garage Spaces 2.0
Roof Type Metal
Lot Frontage 50.0
Lot Depth 142.0
Garage Yes
Building
Lot Description Urban, City Lot, Park, Public Transit, Rec./Community Centre, Schools, Shopping Nearby
Faces BROADWAY BANTING
Foundation Unknown
Sewer Sewer (Municipal)
Water Municipal
Architectural Style Backsplit
Structure Type Brick Veneer
New Construction No
Schools
Elementary Schools Princess Elizabeth
High Schools Odss
Others
Senior Community false
Tax ID 340280010
Ownership Freehold/None
Read Less
Want to know what your home might be worth? Contact us for a FREE valuation!

Our team is ready to help you sell your home for the highest possible price ASAP

GET MORE INFORMATION





