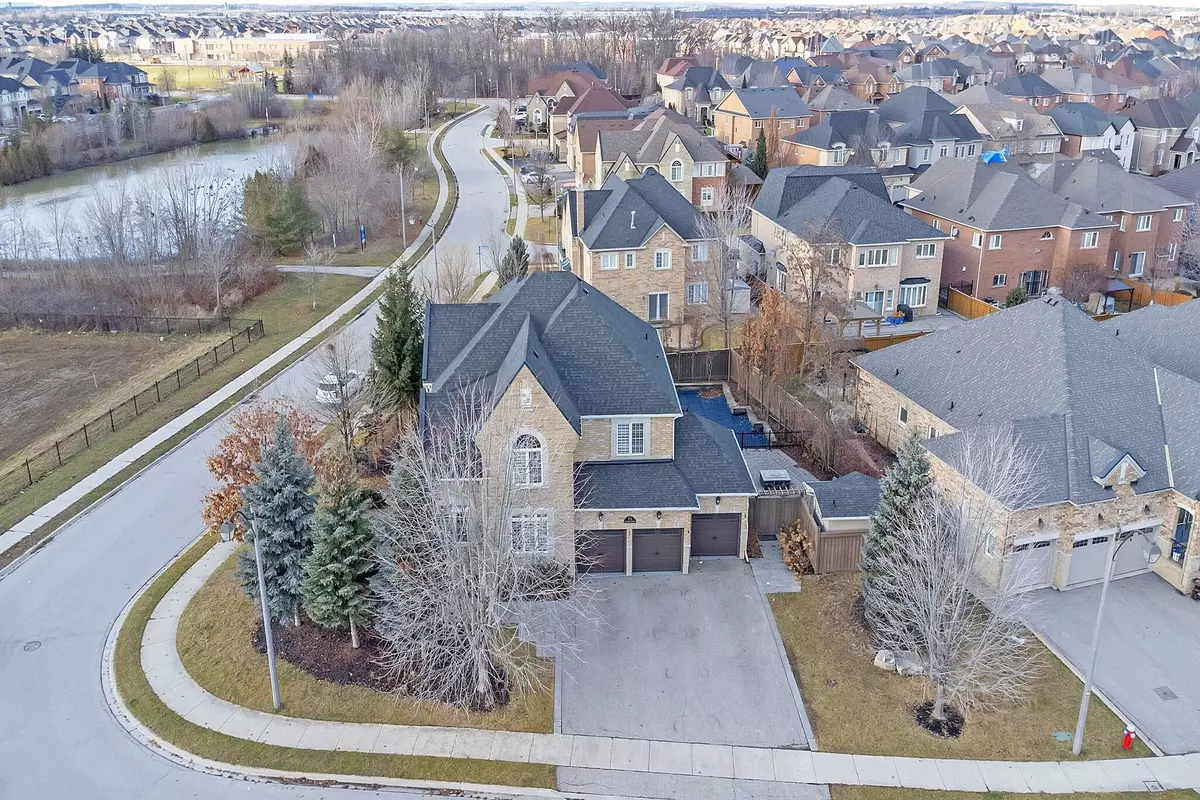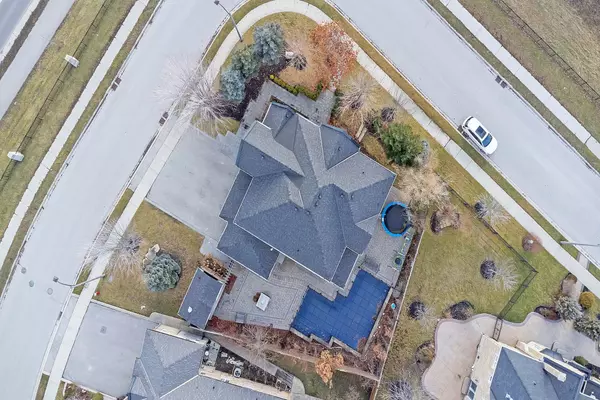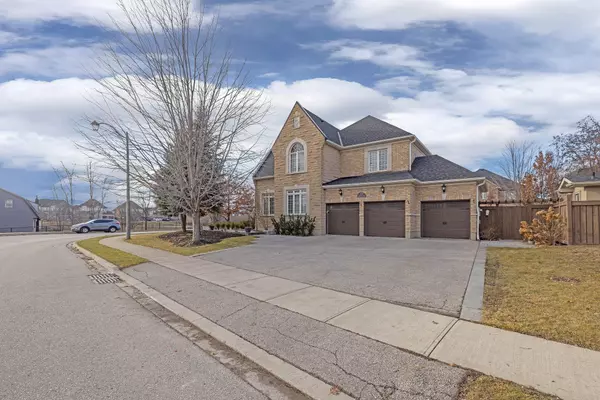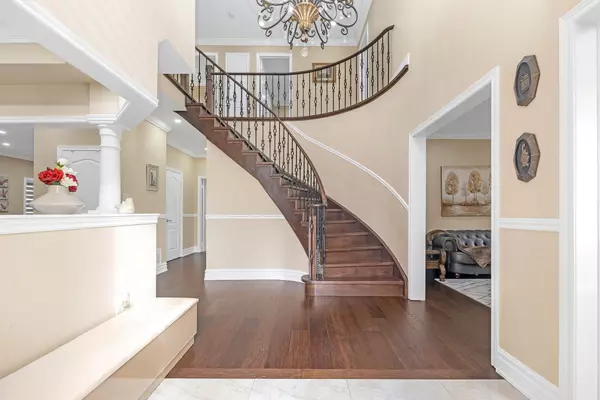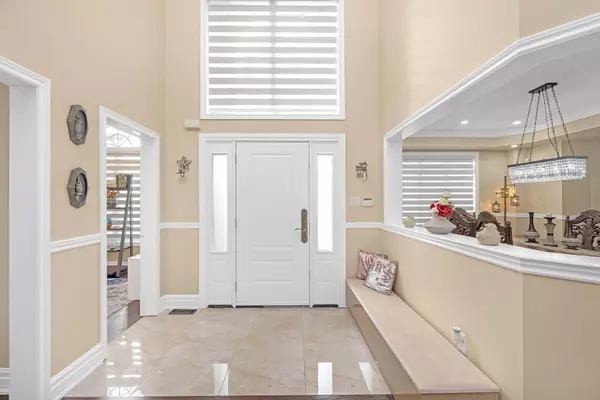$2,252,000
$2,297,000
2.0%For more information regarding the value of a property, please contact us for a free consultation.
73 Louvain DR Brampton, ON L6P 1Y9
6 Beds
5 Baths
Key Details
Sold Price $2,252,000
Property Type Single Family Home
Sub Type Detached
Listing Status Sold
Purchase Type For Sale
Approx. Sqft 3500-5000
Subdivision Vales Of Castlemore North
MLS Listing ID W8033328
Sold Date 04/15/24
Style 2-Storey
Bedrooms 6
Annual Tax Amount $8,798
Tax Year 2023
Property Sub-Type Detached
Property Description
Immaculate 4+2 Bed 5 Bath + office fully renovated home in Chateaus of Castlemore. Huge corner lot w/ 3 car garage + 6 car parking! Dream backyard w/L shaped heated salt water pool, outdoor kitchen, fire pit and outdoor W/S. New floors, new staircase, new washrooms w/ glass showers. 9' ceilings M/F and 12' in office. Indoor/outdoor pot lights. Professionally landscaped w/ interlocking and lawn sprinklers. Steps to Mount Royal school, public transit, parks
Location
Province ON
County Peel
Community Vales Of Castlemore North
Area Peel
Rooms
Family Room Yes
Basement Finished, Separate Entrance
Kitchen 2
Separate Den/Office 2
Interior
Cooling Central Air
Exterior
Parking Features Private
Garage Spaces 9.0
Pool Inground
Lot Frontage 74.73
Lot Depth 113.23
Total Parking Spaces 9
Read Less
Want to know what your home might be worth? Contact us for a FREE valuation!

Our team is ready to help you sell your home for the highest possible price ASAP
GET MORE INFORMATION

