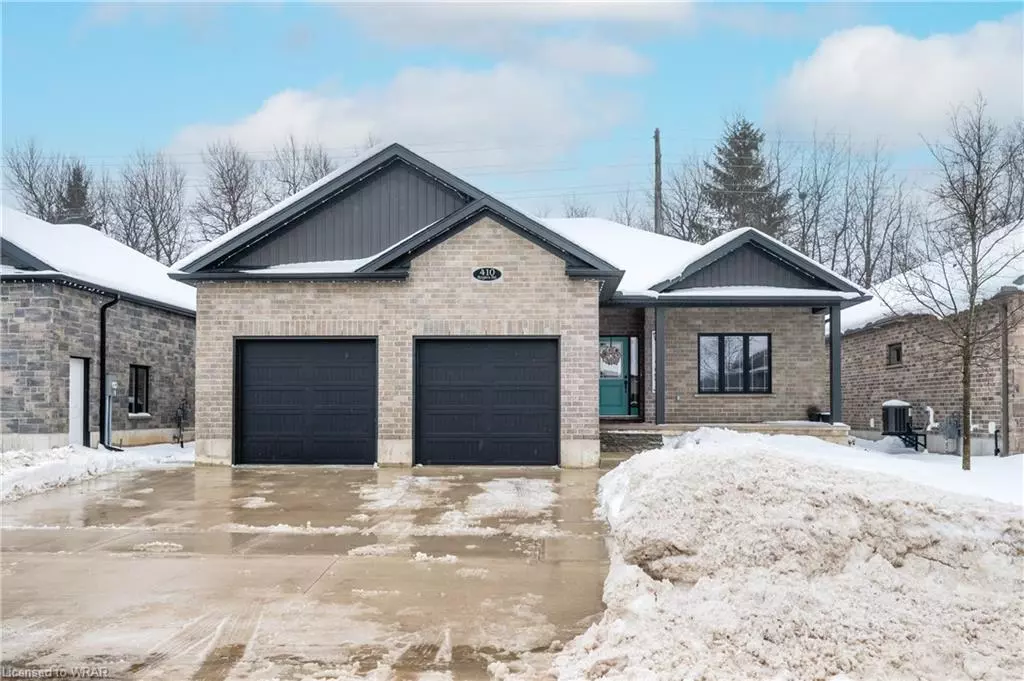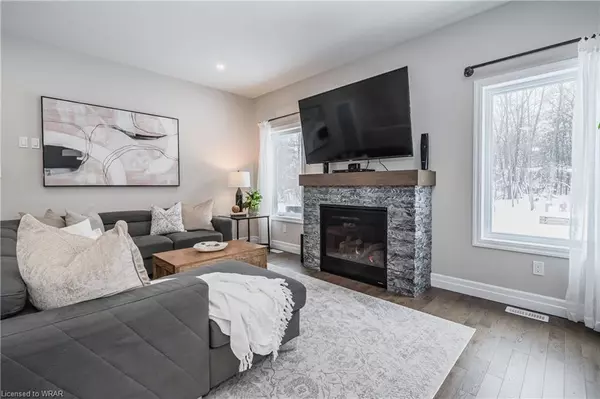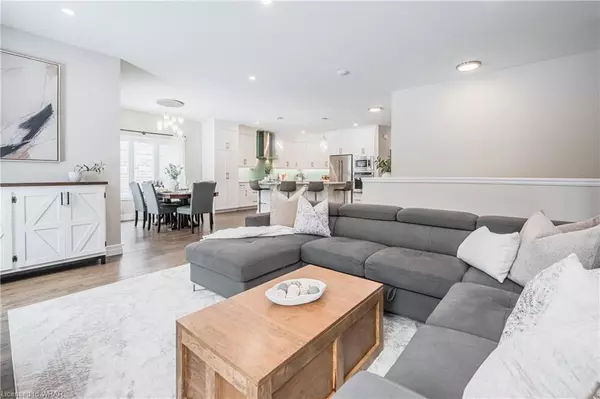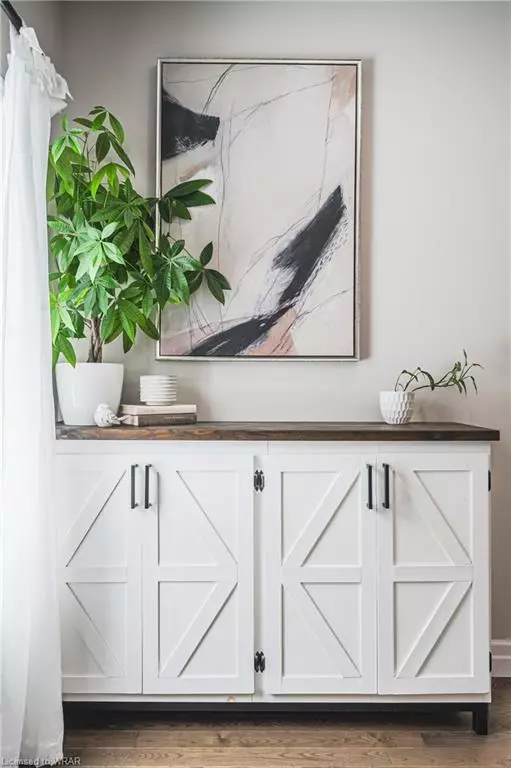$847,500
$869,900
2.6%For more information regarding the value of a property, please contact us for a free consultation.
410 Rogers Road Listowel, ON N4W 0H2
3 Beds
2 Baths
1,737 SqFt
Key Details
Sold Price $847,500
Property Type Single Family Home
Sub Type Single Family Residence
Listing Status Sold
Purchase Type For Sale
Square Footage 1,737 sqft
Price per Sqft $487
MLS Listing ID 40533334
Sold Date 02/20/24
Style Bungalow
Bedrooms 3
Full Baths 2
Abv Grd Liv Area 1,737
Originating Board Waterloo Region
Year Built 2019
Annual Tax Amount $4,729
Property Description
Welcome to 410 Rogers Road located in the desirable and family friendly "Emerald Greens" neighbourhood of Listowel. This beautiful Bungalow features 3 Bedrooms, 2 Bathrooms, over 1700 sq. ft. of living space on the Main Floor, and a spacious double car Garage. As you enter the Home, you will notice the Open Concept Floor Plan centred around heart of the Home - The Kitchen, featuring beautiful white Quartz countertops, white cabinetry with colour customizable under-cabinet lighting, stainless steel appliances (including a built-in oven/microwave and separate gas cooktop), and a spacious island with seating for four. The large Living Room is a blend of warmth and style, centred around a gas fireplace with large windows on each side, providing views of the Backyard. The spacious Dining area allows plenty of room for your large family table, and features sliding doors opening onto your covered patio which has a gas line for the BBQ. The Primary Bedroom is a retreat within your own Home, with a Walk-in Closet and a beautiful 4-pce Ensuite Bathroom. The two additional Bedrooms are thoughtfully designed with large windows and are away from the main living areas, providing a quite retreat. The Basement of the Home is partially finished with most framing complete for an additional 2-3 Bedrooms (one could be an Office), Rec. Room, and Bathroom. In tune with the demands of modern living, this Home has many "Smart Home" features, such as smart light switches, smart thermostat, smart locks, smart Garage Door Opener, and permanent customizable exterior lighting (Govee Brand). The technology seamlessly enhances both convenience and efficiency, making this Home a true gem in contemporary living. Beyond its beautiful interior lies a large Backyard with no rear neighbours. Don't miss your chance - Schedule your Private Showing today!
Location
Province ON
County Perth
Area North Perth
Zoning R2
Direction Access from McDonald Street or Albert Avenue North
Rooms
Basement Full, Partially Finished, Sump Pump
Kitchen 1
Interior
Interior Features Auto Garage Door Remote(s), Central Vacuum Roughed-in
Heating Forced Air, Natural Gas
Cooling Central Air
Fireplaces Number 1
Fireplaces Type Gas
Fireplace Yes
Appliance Water Softener, Dishwasher, Dryer, Range Hood, Refrigerator, Washer
Laundry Main Level
Exterior
Parking Features Attached Garage, Concrete
Garage Spaces 2.0
Roof Type Shingle
Lot Frontage 55.65
Lot Depth 125.96
Garage Yes
Building
Lot Description Urban, Rectangular, Near Golf Course, Hospital, Library, Park, Place of Worship, Quiet Area, Rec./Community Centre, Schools
Faces Access from McDonald Street or Albert Avenue North
Foundation Poured Concrete
Sewer Sewer (Municipal)
Water Municipal
Architectural Style Bungalow
New Construction No
Schools
Elementary Schools Public: Westfield (K-8) | Catholic: St. Mary'S (K-8)
High Schools Public: Listowel D.S.S. | Catholic: St. Michael C.S.S.
Others
Senior Community false
Tax ID 530260662
Ownership Freehold/None
Read Less
Want to know what your home might be worth? Contact us for a FREE valuation!

Our team is ready to help you sell your home for the highest possible price ASAP

GET MORE INFORMATION





