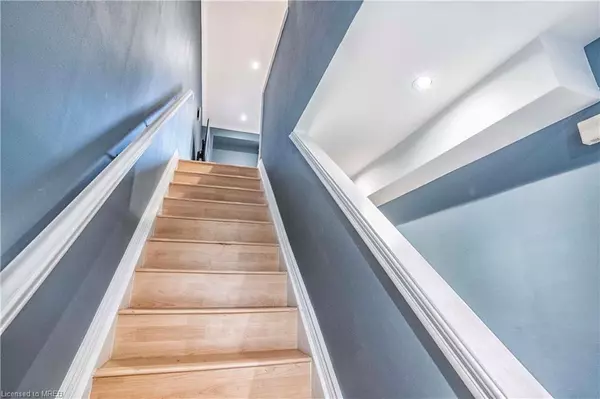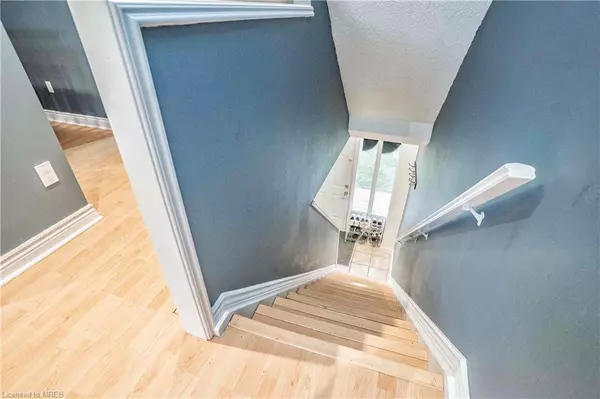$630,000
$599,900
5.0%For more information regarding the value of a property, please contact us for a free consultation.
63 Enmount Drive Brampton, ON L6T 4C9
3 Beds
2 Baths
1,022 SqFt
Key Details
Sold Price $630,000
Property Type Condo
Sub Type Condo/Apt Unit
Listing Status Sold
Purchase Type For Sale
Square Footage 1,022 sqft
Price per Sqft $616
MLS Listing ID 40536472
Sold Date 02/17/24
Style 3 Storey
Bedrooms 3
Full Baths 1
Half Baths 1
HOA Fees $441/mo
HOA Y/N Yes
Abv Grd Liv Area 1,022
Originating Board Mississauga
Year Built 1979
Annual Tax Amount $2,899
Property Description
Fantastic Condo Townhome Located In Very Desirable Area. Oversized Bright. Living Room With Pot Lighting. The Dining Room Has Laminate Floors And Upgraded Light Fixture And It's Combined With The Living Room. The Upgraded (2018) Eat In Kitchen Has Pot Lighting, Ceramic Floors, Granite Countertop, And Stainless Steele Fridge, Stove And Dishwasher. 3 Generous Size Bedrooms With Hardwood Floors, And Pot Lighting. 2Pc Bath Upgraded (2019), 3Pc Bath Upgraded (2018). Entrance From Home To Single Car Garage. Furnace And Central Air Conditioning (2017). Natural Gas Line For Barbecue. Water Treatment System. Hook Up Available For Gas Dryer. Stainless Steel Fridge, Stove, Washer, Dryer
Extras: Close To School, Shopping, Transportation, Parks, Places Of Worship, Public Transit, GO Train, And Major Highways
Location
Province ON
County Peel
Area Br - Brampton
Zoning Single Family Residential
Direction Torbram Rd & Clarke Blvd
Rooms
Kitchen 1
Interior
Interior Features Other
Heating Forced Air, Natural Gas
Cooling Central Air
Fireplace No
Laundry In-Suite
Exterior
Garage Attached Garage
Waterfront No
Roof Type Asphalt Shing
Garage Yes
Building
Lot Description Urban, Other
Faces Torbram Rd & Clarke Blvd
Sewer Sewer (Municipal)
Water Municipal
Architectural Style 3 Storey
Structure Type Aluminum Siding
New Construction No
Others
Senior Community false
Tax ID 192220063
Ownership Condominium
Read Less
Want to know what your home might be worth? Contact us for a FREE valuation!

Our team is ready to help you sell your home for the highest possible price ASAP

GET MORE INFORMATION





