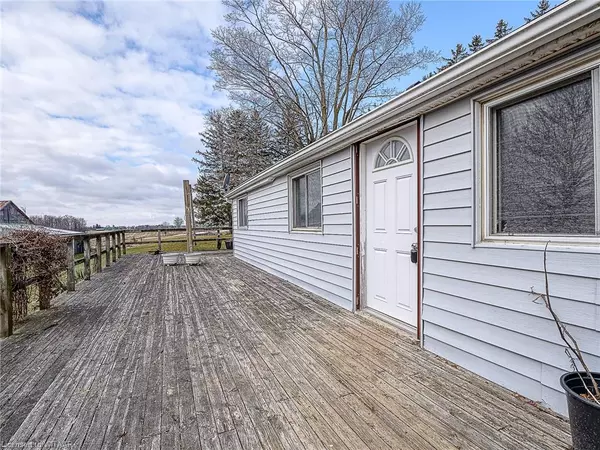$620,000
$615,000
0.8%For more information regarding the value of a property, please contact us for a free consultation.
516083 11th Line Tavistock, ON N0B 2R0
4 Beds
1 Bath
1,965 SqFt
Key Details
Sold Price $620,000
Property Type Single Family Home
Sub Type Single Family Residence
Listing Status Sold
Purchase Type For Sale
Square Footage 1,965 sqft
Price per Sqft $315
MLS Listing ID 40540855
Sold Date 02/17/24
Style 1.5 Storey
Bedrooms 4
Full Baths 1
Abv Grd Liv Area 1,965
Originating Board Woodstock-Ingersoll Tillsonburg
Year Built 1900
Annual Tax Amount $3,881
Lot Size 5.080 Acres
Acres 5.08
Property Description
Situated on just over 5 acres of land, this charming property boasts a one-and-a-half story residence with four bedrooms and one bath. The main floor welcomes you with a spacious eat-in kitchen, the primary bedroom, and convenient main floor laundry. The living room offers a cozy space, while the large family room features sliding doors that lead to a wraparound deck, perfect for enjoying the outdoors. Additionally, there is a barn on the property, providing both functionality and character to this private haven.
Location
Province ON
County Oxford
Area East Zorra Tavistock
Zoning A1
Direction From Hwy 59 North turn left onto Braemar Side Road, turn right onto the 11th Line and the property is on your left.
Rooms
Other Rooms Barn(s)
Basement Partial, Unfinished
Kitchen 1
Interior
Interior Features Ceiling Fan(s)
Heating Electric, Oil
Cooling None
Fireplace No
Window Features Window Coverings
Appliance Range, Oven, Water Softener, Freezer, Refrigerator, Washer
Laundry Main Level
Exterior
Parking Features Gravel
Utilities Available Electricity Connected, Garbage/Sanitary Collection, Recycling Pickup
Roof Type Asphalt Shing
Porch Deck
Lot Frontage 495.0
Lot Depth 445.5
Garage No
Building
Lot Description Rural, Quiet Area, School Bus Route
Faces From Hwy 59 North turn left onto Braemar Side Road, turn right onto the 11th Line and the property is on your left.
Foundation Stone
Sewer Septic Tank
Water Well
Architectural Style 1.5 Storey
Structure Type Vinyl Siding
New Construction No
Schools
Elementary Schools Hickson Public School
High Schools Wci
Others
Senior Community false
Tax ID 002380032
Ownership Freehold/None
Read Less
Want to know what your home might be worth? Contact us for a FREE valuation!

Our team is ready to help you sell your home for the highest possible price ASAP

GET MORE INFORMATION





