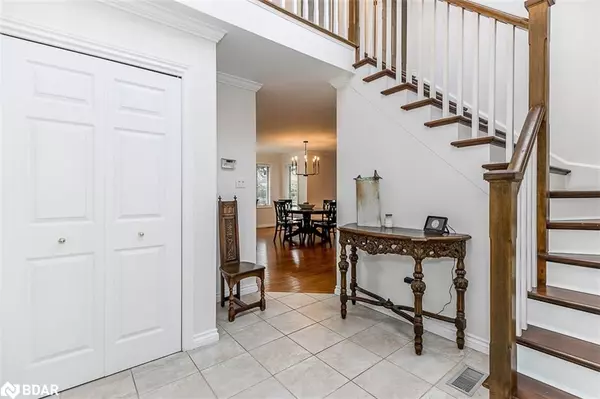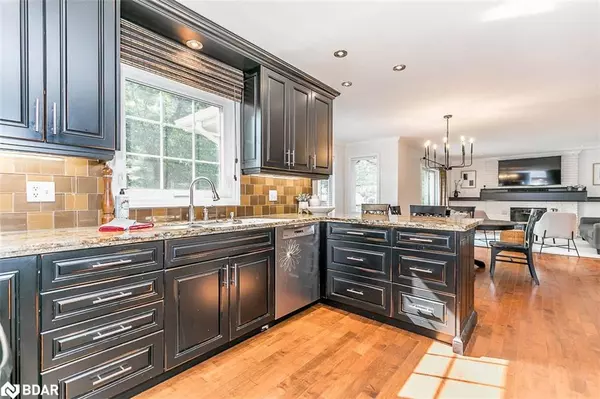$1,210,000
$1,270,000
4.7%For more information regarding the value of a property, please contact us for a free consultation.
7 Willow Bay Drive Midhurst, ON L9X 0R2
5 Beds
4 Baths
2,309 SqFt
Key Details
Sold Price $1,210,000
Property Type Single Family Home
Sub Type Single Family Residence
Listing Status Sold
Purchase Type For Sale
Square Footage 2,309 sqft
Price per Sqft $524
MLS Listing ID 40533992
Sold Date 02/15/24
Style Two Story
Bedrooms 5
Full Baths 2
Half Baths 2
Abv Grd Liv Area 3,677
Originating Board Barrie
Year Built 1987
Annual Tax Amount $4,664
Property Description
Indulge in the perfection of family living in the prestigious village of Midhurst. Discover the allure of this home situated on an expansive estate-sized lot, providing an unmatched sense of space and privacy in the heart of a highly coveted school district. Featuring 3+2 bedrooms and 4 bathrooms, this property is a true gem, seamlessly blending contemporary comfort and style. The interiors boast generous living spaces, the bedrooms provide a sanctuary of relaxation, and the mature landscaped grounds create a picturesque backdrop for outdoor enjoyment. Immerse yourself in a charming community atmosphere and relish the convenience of several walkouts leading to a fenced-in, pool-sized yard. The strategic location ensures easy access to nearby parks and nature, enhancing the overall sense of tranquility. Conveniently located to RVH and Georgian College, this home offers not just a home but a lifestyle enriched by top-tier amenities and establishments. Your dream family home awaits!
Location
Province ON
County Simcoe County
Area Springwater
Zoning RES
Direction St. Vincent St to Noraline Ave to McCartney Gate to Willow Bay
Rooms
Other Rooms Shed(s)
Basement Full, Finished
Kitchen 1
Interior
Interior Features High Speed Internet, Central Vacuum, Auto Garage Door Remote(s), Ceiling Fan(s)
Heating Forced Air, Natural Gas
Cooling Central Air
Fireplaces Type Family Room, Wood Burning
Fireplace Yes
Window Features Window Coverings
Appliance Bar Fridge, Instant Hot Water, Water Heater Owned, Water Softener, Built-in Microwave, Dishwasher, Dryer, Gas Oven/Range, Refrigerator, Washer
Laundry Laundry Room, Main Level
Exterior
Exterior Feature Landscaped
Parking Features Attached Garage, Garage Door Opener, Inside Entry, Interlock
Garage Spaces 2.0
Utilities Available Cable Connected, Cell Service, Electricity Connected, Garbage/Sanitary Collection, Natural Gas Connected, Street Lights, Phone Connected
Roof Type Asphalt Shing
Porch Patio
Lot Frontage 115.0
Lot Depth 135.0
Garage Yes
Building
Lot Description Urban, Near Golf Course, Greenbelt, Library, Park, Public Transit, Rec./Community Centre, Regional Mall, School Bus Route, Schools, Shopping Nearby, Skiing
Faces St. Vincent St to Noraline Ave to McCartney Gate to Willow Bay
Foundation Concrete Block
Sewer Septic Tank
Water Municipal
Architectural Style Two Story
New Construction No
Schools
Elementary Schools Forest Hill Ps / Sister Catherine Donnelly
High Schools Eastview Ss / St Joes Chs
Others
Senior Community false
Tax ID 588530033
Ownership Freehold/None
Read Less
Want to know what your home might be worth? Contact us for a FREE valuation!

Our team is ready to help you sell your home for the highest possible price ASAP

GET MORE INFORMATION





