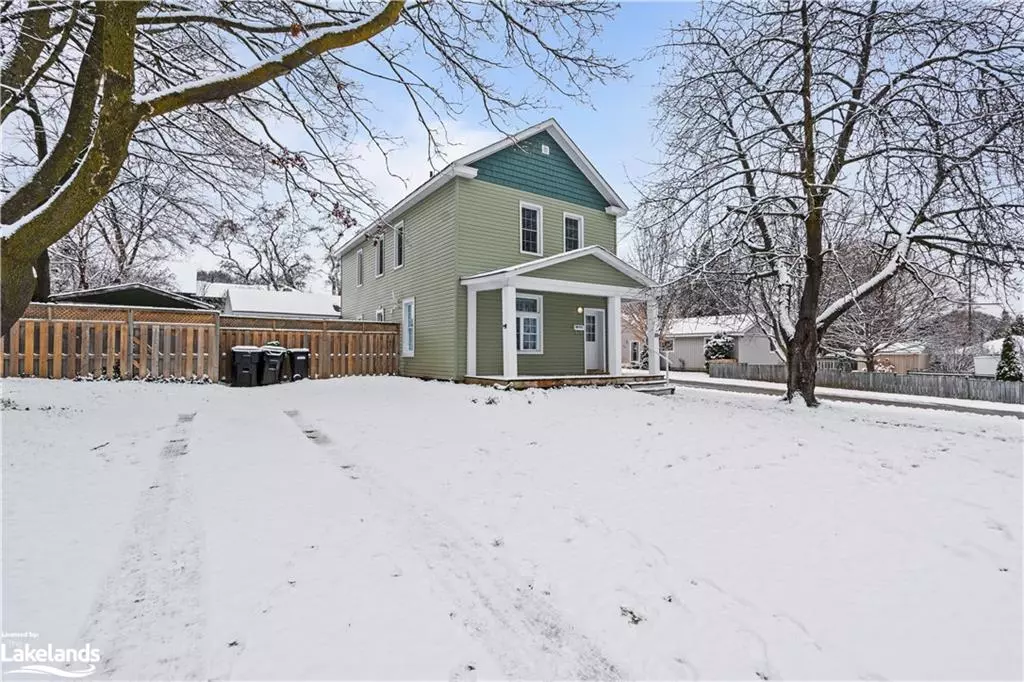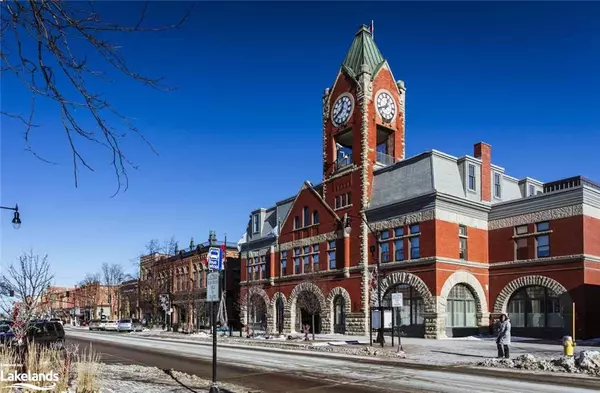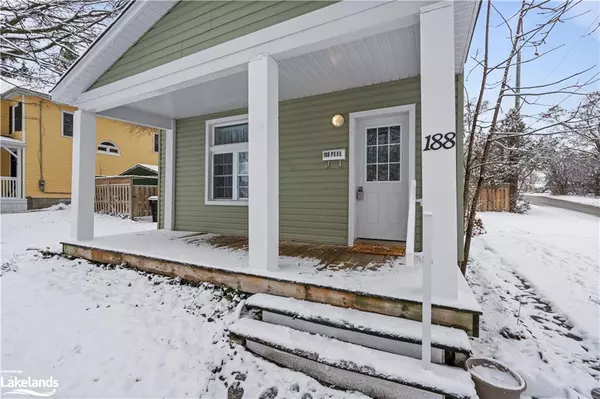$695,000
$749,500
7.3%For more information regarding the value of a property, please contact us for a free consultation.
188 Peel Street Collingwood, ON L9Y 3V8
4 Beds
3 Baths
2,145 SqFt
Key Details
Sold Price $695,000
Property Type Single Family Home
Sub Type Single Family Residence
Listing Status Sold
Purchase Type For Sale
Square Footage 2,145 sqft
Price per Sqft $324
MLS Listing ID 40520639
Sold Date 02/15/24
Style Two Story
Bedrooms 4
Full Baths 3
Abv Grd Liv Area 2,145
Originating Board The Lakelands
Annual Tax Amount $4,034
Property Description
This charming home for sale is located in the delightful town of Collingwood and offers a unique advantage with its legal secondary suite. Situated conveniently close to amenities, this property is an excellent opportunity for those looking to invest in real estate. The primary unit features 3 Bdrms , 2 Bathrooms and the secondary suite has one Bdrm , One Bath with a walk out to the back yard. You will have the flexibility to either move in yourself or select your own tenants. With this freedom, you have the advantage of setting up your desired rental income. The home itself has been recently renovated ( central air in front unit 2010, New addition to the back portion in 2016, additional insulation 2016, New siding, fascia, soffit in 2016, New flooring in 2016, New kitchen cabinets in 2016, secondary electrical service , meter and new panels in 2016, new roof 2022 , reinforced and jacked up main support beam in 2016), and boasts a fresh coat of paint, ensuring a modern and inviting feel. It is a great buy for those seeking a property that is move-in ready. One notable feature of this home is the separate meters, In - suite laundry in both units, and separate entrances for both units. This ensures privacy and convenience for both the occupants of the primary unit and the secondary suite. Additionally, the tenants of the secondary suite have their own dedicated driveway, allowing for ease of access and further separation from the primary unit. Overall, this home offers a fantastic opportunity to enter the Collingwood real estate market. With its appealing features, such as the legal secondary suite, recent renovations, and separate living areas, it presents a great value proposition for potential buyers.
Location
Province ON
County Simcoe County
Area Collingwood
Zoning R2
Direction Peel Street to the corner of Peel and St. Vincent
Rooms
Other Rooms Shed(s)
Basement Crawl Space, Unfinished
Kitchen 2
Interior
Interior Features High Speed Internet, In-Law Floorplan, Separate Heating Controls, Separate Hydro Meters, Water Meter
Heating Forced Air, Natural Gas
Cooling Central Air
Fireplace No
Appliance Dishwasher, Dryer, Refrigerator, Stove, Washer
Laundry In-Suite
Exterior
Exterior Feature Private Entrance
Utilities Available Electricity Connected, Garbage/Sanitary Collection, Natural Gas Connected, Recycling Pickup, Street Lights
Waterfront Description East
Roof Type Asphalt Shing
Handicap Access Multiple Entrances, Parking
Porch Porch
Lot Frontage 60.0
Lot Depth 119.0
Garage No
Building
Lot Description Urban, Corner Lot, City Lot, Hospital
Faces Peel Street to the corner of Peel and St. Vincent
Foundation Stone
Sewer Sewer (Municipal)
Water Municipal
Architectural Style Two Story
Structure Type Vinyl Siding
New Construction No
Schools
Elementary Schools St Mary'S/Connaught /Secondary-Vanier/Cci
Others
Senior Community false
Tax ID 582920177
Ownership Freehold/None
Read Less
Want to know what your home might be worth? Contact us for a FREE valuation!

Our team is ready to help you sell your home for the highest possible price ASAP

GET MORE INFORMATION





