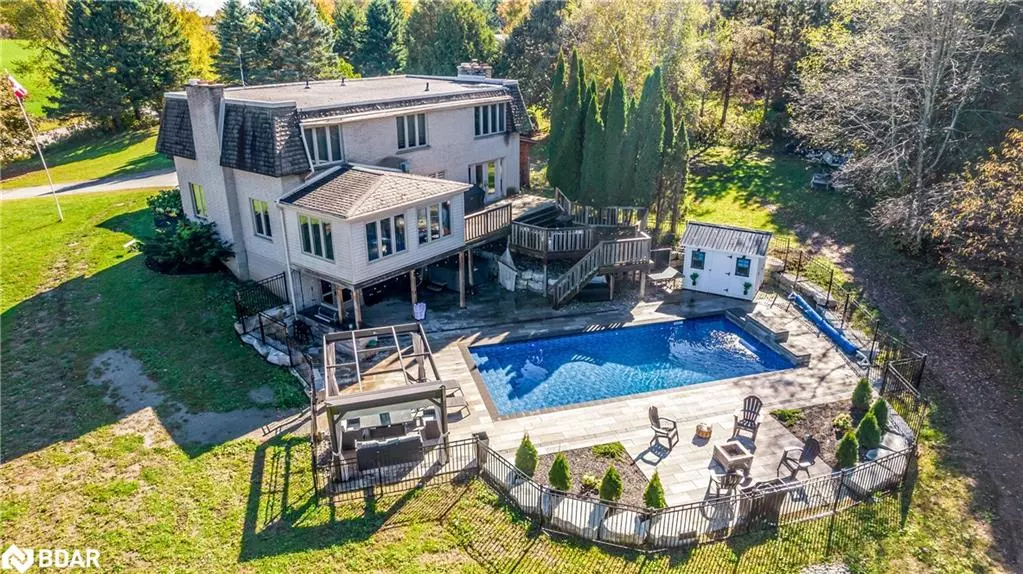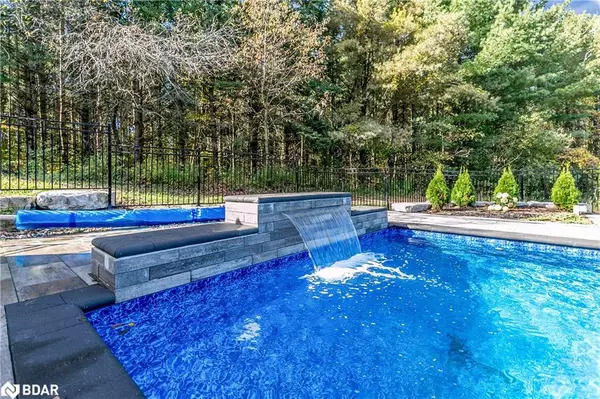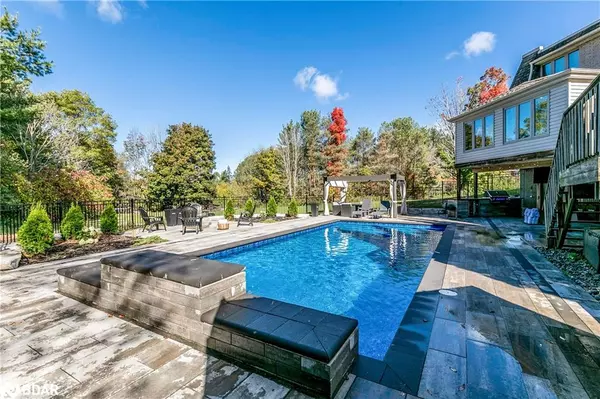$1,225,000
$1,249,900
2.0%For more information regarding the value of a property, please contact us for a free consultation.
5256 Line 4 N Oro-medonte, ON L0L 1V0
5 Beds
4 Baths
2,392 SqFt
Key Details
Sold Price $1,225,000
Property Type Single Family Home
Sub Type Single Family Residence
Listing Status Sold
Purchase Type For Sale
Square Footage 2,392 sqft
Price per Sqft $512
MLS Listing ID 40533717
Sold Date 02/14/24
Style Two Story
Bedrooms 5
Full Baths 3
Half Baths 1
Abv Grd Liv Area 2,392
Originating Board Barrie
Annual Tax Amount $4,844
Property Description
This stunning 4-bedroom, 4-bathroom home is a perfect blend of luxury & functionality, offering an array of features that make it an ideal haven for comfortable living. Nestled on a private property, this residence provides a serene escape from the hustle & bustle of everyday life. With an Open-Concept Kitchen, Adorned With Quartz Countertops, Custom Cabinetry, & a Generous Island For Seamless Entertaining. The Main Floor Offers Two Charming Fireplaces To Enhance The Ambiance.The Master Bedroom Boasts a Scenic View, a Stunning 5-piece Ensuite, And a Spacious Walk-In Closet. The large Walkout Basement With In-law Potential Leads To a Custom Outdoor Kitchen, Ideal For Hosting Gatherings, Complemented By a Hot Tub And a Serene Custom Oasis. This Home Has No Shortage Of Opportunity With a Huge Insulated 3 Car Grg Updated W/ a New Heat Pump To Enjoy Your Outdoor Toys Year Round, Short driving distance to Mount St Louis Ski Resort, Golf courses, Walking Trails & Just Minutes Away From HWY11.Upgrades; Steel Roof'23, Outdoor Kitchen'23, Furnace'22, Kitchen'18, 3 F/p, In ground Salt Water Pool(everything replaced 2018), Landscaping'18, Hot tub, Heated 3 Garage, Built in BBQ,Pot lights, Owned HWT'2020, New Flooring'18
Location
Province ON
County Simcoe County
Area Oro-Medonte
Zoning RU
Direction Mount St Louis / Line 4 North
Rooms
Other Rooms Shed(s)
Basement Walk-Out Access, Full, Finished
Kitchen 1
Interior
Interior Features Ceiling Fan(s)
Heating Forced Air-Propane
Cooling Central Air
Fireplace No
Appliance Dryer, Refrigerator, Stove, Washer
Laundry Lower Level
Exterior
Parking Features Attached Garage
Garage Spaces 3.0
Fence Full
Pool In Ground
Roof Type Asphalt Shing
Lot Frontage 328.23
Lot Depth 213.25
Garage Yes
Building
Lot Description Rural, Near Golf Course, Hospital, Ravine, School Bus Route, Schools, Skiing
Faces Mount St Louis / Line 4 North
Foundation Poured Concrete
Sewer Sewer (Municipal)
Water Drilled Well
Architectural Style Two Story
Structure Type Metal/Steel Siding
New Construction No
Others
Senior Community false
Tax ID 585250080
Ownership Freehold/None
Read Less
Want to know what your home might be worth? Contact us for a FREE valuation!

Our team is ready to help you sell your home for the highest possible price ASAP

GET MORE INFORMATION





