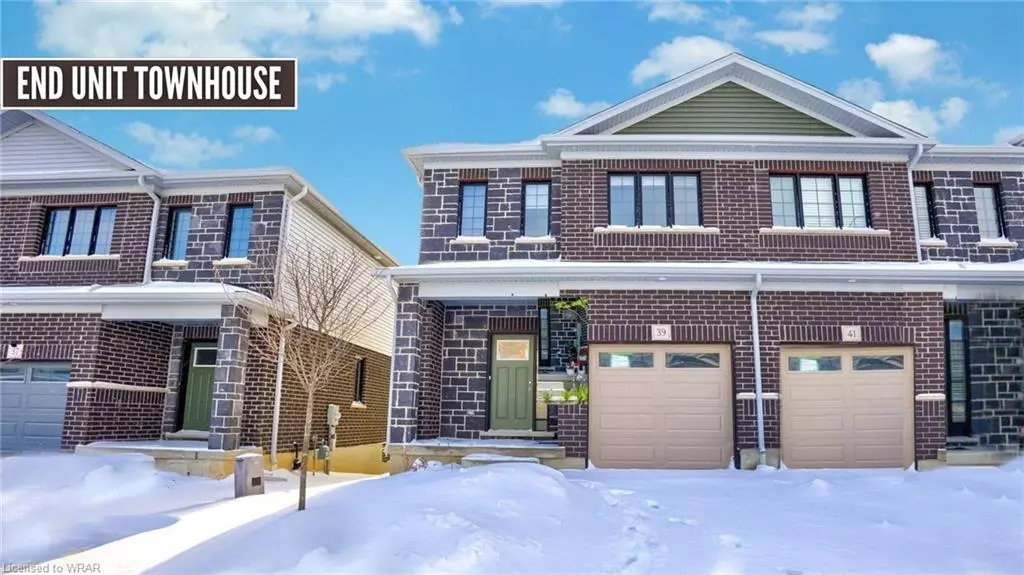$835,000
$849,900
1.8%For more information regarding the value of a property, please contact us for a free consultation.
39 Woodedge Circle Kitchener, ON N2R 0P8
3 Beds
3 Baths
1,780 SqFt
Key Details
Sold Price $835,000
Property Type Townhouse
Sub Type Row/Townhouse
Listing Status Sold
Purchase Type For Sale
Square Footage 1,780 sqft
Price per Sqft $469
MLS Listing ID 40528711
Sold Date 02/14/24
Style Two Story
Bedrooms 3
Full Baths 2
Half Baths 1
Abv Grd Liv Area 1,780
Originating Board Waterloo Region
Year Built 2021
Annual Tax Amount $4,351
Property Sub-Type Row/Townhouse
Property Description
Welcome to 39 Woodedge Circle, a captivating end unit townhouse nestled in the desirable neighborhood of Huron Park in Kitchener. This meticulously maintained property boasts 3 bedrooms, 3 bathrooms & a convenient 1-car garage. Positioned on a ravine lot, this home offers unparalleled tranquility with no backyard neighbors, providing a scenic backdrop of lush greenspace.
Step inside the carpet-free main level, adorned with contemporary finishes & thoughtful design. The living room is inviting, illuminated by natural light pouring in through well-placed windows. Pot lights adorn the ceiling, creating a welcoming atmosphere. The kitchen is a chef's delight, featuring granite counters, SS Appliances, a gas stove, modern cabinetry & a generous central island. The adjacent dining area is perfect for everyday meals. Venture upstairs to discover 3 generously sized bedrooms. The primary bedroom is a retreat with a beautiful backyard view overlooking the greenspace, a walk-in closet & a luxurious 4pc ensuite. The other 2 bedrooms are equally spacious, sharing a well-appointed 4pc bathroom. Upper level laundry is cherry on the cake. The walkout basement awaits your personal touch, presenting an exciting opportunity to create an in-law suite or a legal duplex, unlocking its full potential to suit your lifestyle needs. Step outside to the backyard oasis, featuring a double deck that beckons you to unwind & enjoy all the pleasures of summer. The location of this home is truly exceptional, just a few minutes walk to 2 Elementary schools. Immerse yourself in the community with nearby walking trails, parks & a soccer field. Shopping enthusiasts will appreciate the proximity to various shopping centers, Fairview Mall & New Plaza is only at 5mins walk having numerous stores & restaurants. Quick access to major highways, including HWY 401, 7 & 8. Revel in the privacy & serenity of this ravine lot, a rare find in townhouse living. Book Your showing Today!!
Location
Province ON
County Waterloo
Area 3 - Kitchener West
Zoning Res-5
Direction Tartan Ave To Woodedge Circle
Rooms
Basement Walk-Out Access, Full, Unfinished, Sump Pump
Kitchen 1
Interior
Interior Features Ventilation System
Heating Forced Air, Natural Gas
Cooling Central Air
Fireplace No
Window Features Window Coverings
Appliance Water Heater, Water Softener, Built-in Microwave, Dryer, Gas Stove, Refrigerator, Washer
Laundry Upper Level
Exterior
Exterior Feature Private Entrance
Parking Features Attached Garage, Asphalt
Garage Spaces 1.0
Waterfront Description Lake/Pond
View Y/N true
View Pond
Roof Type Asphalt Shing
Porch Deck, Porch, Enclosed
Lot Frontage 25.49
Lot Depth 99.6
Garage Yes
Building
Lot Description Urban, Park, Playground Nearby, Quiet Area, Schools, Shopping Nearby, Trails
Faces Tartan Ave To Woodedge Circle
Foundation Poured Concrete
Sewer Sewer (Municipal)
Water Municipal
Architectural Style Two Story
Structure Type Vinyl Siding
New Construction No
Others
Senior Community false
Tax ID 227222853
Ownership Freehold/None
Read Less
Want to know what your home might be worth? Contact us for a FREE valuation!

Our team is ready to help you sell your home for the highest possible price ASAP
GET MORE INFORMATION





