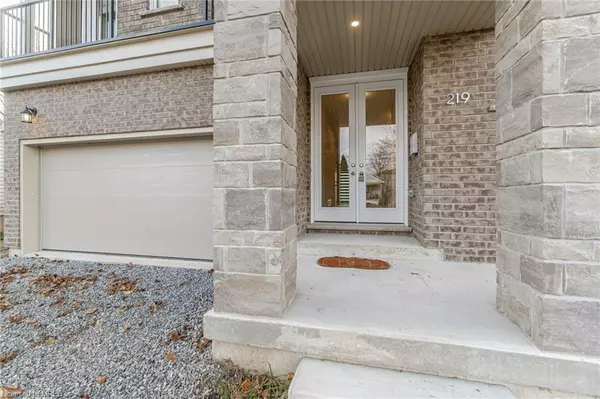$775,000
$749,000
3.5%For more information regarding the value of a property, please contact us for a free consultation.
219 Taylor Street Thorold, ON L2V 1C2
4 Beds
4 Baths
1,995 SqFt
Key Details
Sold Price $775,000
Property Type Single Family Home
Sub Type Single Family Residence
Listing Status Sold
Purchase Type For Sale
Square Footage 1,995 sqft
Price per Sqft $388
MLS Listing ID 40520826
Sold Date 02/12/24
Style Two Story
Bedrooms 4
Full Baths 3
Half Baths 1
Abv Grd Liv Area 1,995
Originating Board Mississauga
Property Sub-Type Single Family Residence
Property Description
Welcome to 219 Taylor St, Thorold Brand New Built in 2023. This Beautiful Modern Elevation Home Features 9" Ceiling On Main Floor, 4 Bedroom & 4 Bath With 3 Full Bath Upstairs. 2 Master Bedrooms & 2 Bedrooms With Jack & Jill Washroom. Open Concept Great Room Features Hardwood Floor With Elegant White Kitchen Features Stainless Steels Appliances & Built-in Centre Island. You Get 2 Bedrooms with 2 Separate Balconies. Amazing Full Size Bedrooms With Closets & Broadloom Flooring For Comfort Stay On 2nd Floor. 2 Car Garage With 4 Cars Parking On Driveway. Separate Entrance From Builder To Basement For Unit Dwelling Use In Future. Rough-In For Washroom In Basement.
Location
Province ON
County Niagara
Area Thorold
Zoning RESIDENTIAL
Direction Niagara Falls RD TO MORTON TO THOROLD ST
Rooms
Basement Full, Unfinished
Kitchen 2
Interior
Interior Features None
Heating Forced Air, Natural Gas
Cooling None
Fireplace No
Appliance Dishwasher, Dryer, Range Hood, Refrigerator, Stove, Washer
Exterior
Parking Features Attached Garage, Garage Door Opener
Garage Spaces 2.0
Roof Type Asphalt Shing
Lot Frontage 40.0
Lot Depth 90.0
Garage Yes
Building
Lot Description Urban, Major Highway, Park
Faces Niagara Falls RD TO MORTON TO THOROLD ST
Foundation Poured Concrete
Sewer Sewer (Municipal)
Water Municipal-Metered
Architectural Style Two Story
Structure Type Concrete,Shingle Siding,Vinyl Siding
New Construction No
Others
Senior Community false
Tax ID 640560641
Ownership Freehold/None
Read Less
Want to know what your home might be worth? Contact us for a FREE valuation!

Our team is ready to help you sell your home for the highest possible price ASAP
GET MORE INFORMATION





