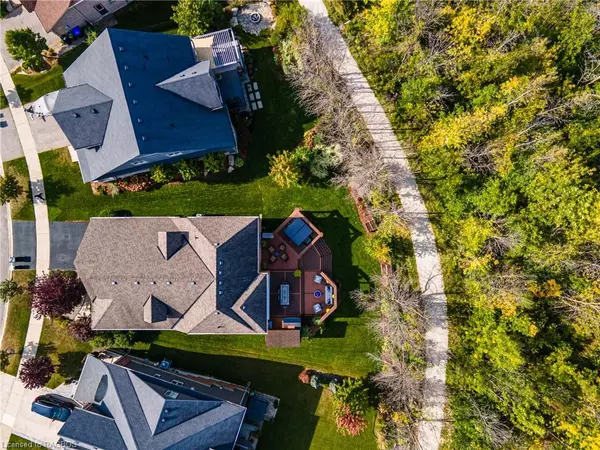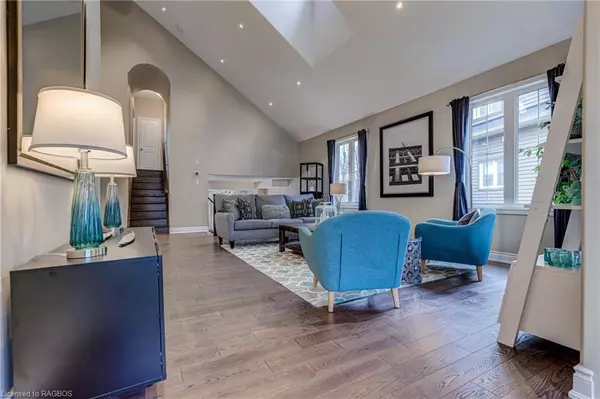$1,143,500
$1,187,000
3.7%For more information regarding the value of a property, please contact us for a free consultation.
37 Hughes Street Collingwood, ON L9Y 0W7
4 Beds
4 Baths
2,329 SqFt
Key Details
Sold Price $1,143,500
Property Type Single Family Home
Sub Type Single Family Residence
Listing Status Sold
Purchase Type For Sale
Square Footage 2,329 sqft
Price per Sqft $490
MLS Listing ID 40537821
Sold Date 02/13/24
Style Backsplit
Bedrooms 4
Full Baths 4
Abv Grd Liv Area 2,969
Originating Board Grey Bruce Owen Sound
Year Built 2012
Annual Tax Amount $5,287
Property Description
This beautifully maintained 4-bedroom, 4-bathroom back split boasts 2,969 square feet of luxurious living space, offering the perfect blend of elegance, comfort, and functionality. As you step inside, you’ll be immediately captivated by the soaring 20’ vaulted ceilings and open concept living, dining and kitchen, the hardwood flooring throughout adds a touch of warmth and sophistication to the space. For cozy evenings in, the lower-level living room features a stunning floor to ceiling marble gas fireplace and brand new flooring installed in 2024. The highlight of this home is undoubtedly the expansive multi-level 900 sq. ft. composite back deck, which serves as your own private oasis. Entertain family and friends in style with an outdoor kitchen, perfect for those summer BBQs. Relax and unwind in the sitting area while taking in the beautiful views of the backyard. And for those who crave ultimate relaxation, the hot tub area is your sanctuary, offering ultimate tranquility after a long day. Enjoy the convenience of being close to top-rated schools, shopping, dining, and outdoor recreational activities. Whether you're hitting the slopes in the winter or exploring the beautiful trails and beaches in the summer, Collingwood offers year-round fun for all ages.
Location
Province ON
County Simcoe County
Area Collingwood
Zoning R2
Direction Off Poplar Sideroad to Hughes Street
Rooms
Basement Partial, Partially Finished
Kitchen 1
Interior
Interior Features Built-In Appliances, Ceiling Fan(s)
Heating Forced Air, Natural Gas
Cooling Central Air
Fireplaces Number 1
Fireplaces Type Family Room, Gas
Fireplace Yes
Window Features Window Coverings
Appliance Water Heater, Dishwasher, Dryer, Range Hood, Refrigerator, Stove, Washer
Laundry Upper Level
Exterior
Exterior Feature Awning(s), Built-in Barbecue, Landscape Lighting, Landscaped, Year Round Living
Parking Features Attached Garage
Garage Spaces 2.0
View Y/N true
View Trees/Woods
Roof Type Asphalt Shing
Porch Deck, Porch
Lot Frontage 45.01
Garage Yes
Building
Lot Description Urban, Irregular Lot, Playground Nearby, Trails
Faces Off Poplar Sideroad to Hughes Street
Foundation Concrete Perimeter
Sewer Sewer (Municipal)
Water Municipal-Metered
Architectural Style Backsplit
Structure Type Board & Batten Siding,Stone
New Construction Yes
Schools
Elementary Schools Admiral Collingwood Elementary School
High Schools Collingwood Collegiate High School
Others
Senior Community false
Tax ID 582620775
Ownership Freehold/None
Read Less
Want to know what your home might be worth? Contact us for a FREE valuation!

Our team is ready to help you sell your home for the highest possible price ASAP

GET MORE INFORMATION





