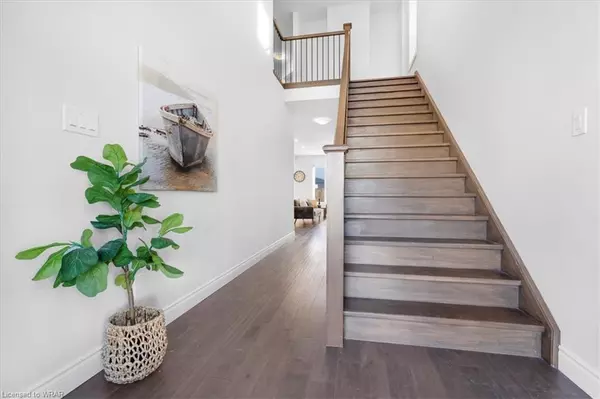$800,000
$849,900
5.9%For more information regarding the value of a property, please contact us for a free consultation.
1760 Henrica Avenue London, ON N6G 0Y2
3 Beds
3 Baths
1,806 SqFt
Key Details
Sold Price $800,000
Property Type Single Family Home
Sub Type Single Family Residence
Listing Status Sold
Purchase Type For Sale
Square Footage 1,806 sqft
Price per Sqft $442
MLS Listing ID 40513885
Sold Date 02/13/24
Style Two Story
Bedrooms 3
Full Baths 2
Half Baths 1
Abv Grd Liv Area 1,806
Annual Tax Amount $5,520
Property Sub-Type Single Family Residence
Source Cornerstone
Property Description
Welcome to this modern style beautiful 3 bedroom with lots of upgrades and ready to move in house. This stunning home offers a great value to your family! It is complete open concept style from the kitchen that includes a large eat-in area and big great room. Beautiful kitchen offers lots of cabinetry space, pantry, upgraded appliance and hard countertops. 2nd floor offers huge primary bedroom with upgraded en-suite and walk-in closest along with 2 decent sized other bedrooms. Unfinished basement can be used for home gym or extra storage. Stoned Driveway can provide ample parking Huge fenced backyard gives you ample space for gardening and outdoor activities. Schools and amenities are nearby. Don't miss it!!
Location
Province ON
County Middlesex
Area North
Zoning R1-13
Direction MAIN INTERSECTION IS HYDE PARK & FANSHAWE.
Rooms
Basement Full, Unfinished
Kitchen 1
Interior
Interior Features High Speed Internet, None
Heating Forced Air, Natural Gas
Cooling Central Air
Fireplace No
Appliance Dishwasher, Dryer, Refrigerator, Stove, Washer
Laundry Inside, Main Level
Exterior
Exterior Feature Privacy, Year Round Living
Parking Features Attached Garage, Garage Door Opener, Exclusive
Garage Spaces 2.0
Utilities Available Cable Connected, Cell Service, Electricity Connected, Recycling Pickup, Street Lights, Phone Connected
View Y/N true
View City, Clear, Trees/Woods
Roof Type Asphalt Shing
Porch Deck, Patio
Lot Frontage 40.03
Lot Depth 109.61
Garage Yes
Building
Lot Description Urban, Reverse Pie, Business Centre, High Traffic Area, Hospital, Library, Major Highway, Open Spaces, Playground Nearby, Public Parking, Public Transit, Quiet Area, Rec./Community Centre, Schools, Shopping Nearby
Faces MAIN INTERSECTION IS HYDE PARK & FANSHAWE.
Foundation Poured Concrete
Sewer Sewer (Municipal)
Water Municipal
Architectural Style Two Story
Structure Type Brick,Vinyl Siding
New Construction No
Others
Senior Community false
Tax ID 081382514
Ownership Freehold/None
Read Less
Want to know what your home might be worth? Contact us for a FREE valuation!

Our team is ready to help you sell your home for the highest possible price ASAP

GET MORE INFORMATION





