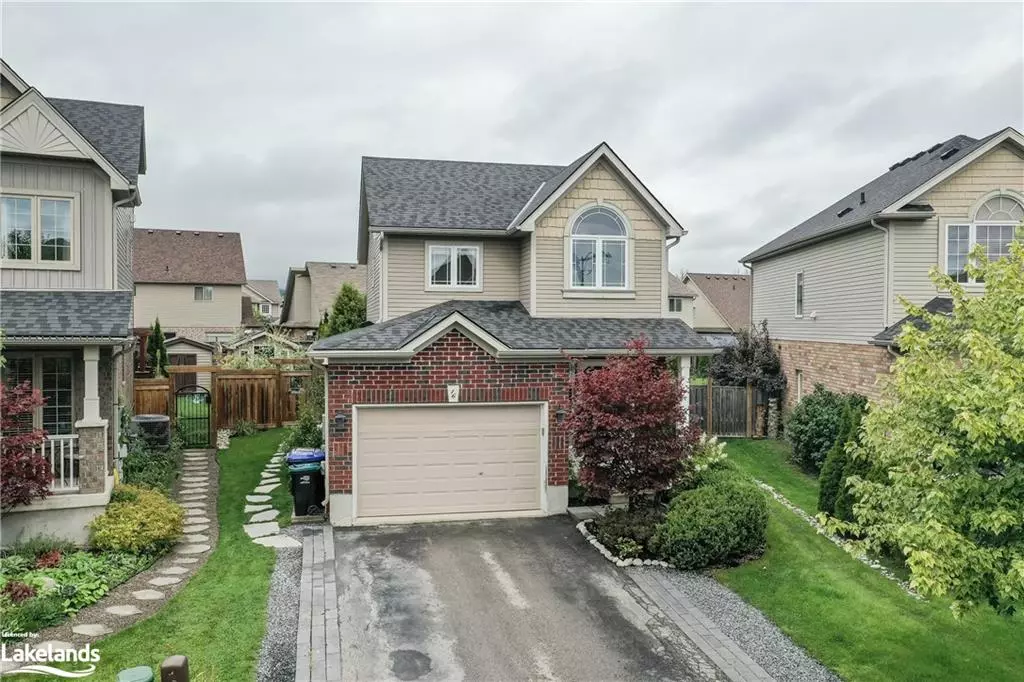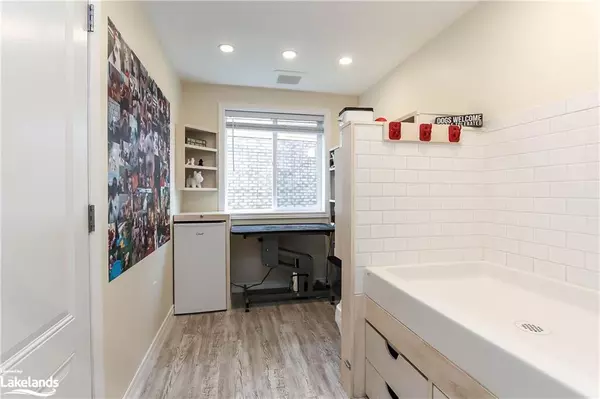$783,000
$799,000
2.0%For more information regarding the value of a property, please contact us for a free consultation.
16 Patton Street Collingwood, ON L9Y 0E5
4 Beds
3 Baths
1,634 SqFt
Key Details
Sold Price $783,000
Property Type Single Family Home
Sub Type Single Family Residence
Listing Status Sold
Purchase Type For Sale
Square Footage 1,634 sqft
Price per Sqft $479
MLS Listing ID 40524021
Sold Date 02/12/24
Style Two Story
Bedrooms 4
Full Baths 2
Half Baths 1
Abv Grd Liv Area 2,056
Originating Board The Lakelands
Year Built 2008
Annual Tax Amount $3,545
Property Description
Welcome to Creekside! This beautiful Devonleigh built brick home with a fully permitted family room addition is the ideal family home in one of Collingwood's most sought after neighbourhoods. The main floor features an updated, eat-in kitchen with large island and stone counters flanked by a dining room with ample space for large family dinners and completed with a desk and pantry. Open from the kitchen and dining room is the afore mentioned family room boasting a vaulted ceiling, tons of natural light and french doors out to the backyard oasis. The large mud-room off the garage is equipped with a dog wash for that furry member of the family. The second floor features three generous sized rooms, all with ample closet space and a four piece bathroom. The fully finished basement has multi-use capability as either a fourth bedroom or a rec room and is complete with a three piece bath. The backyard space is masterfully organized to include a waterfall feature, vegetable gardens, kids play area, patio, large shed and oversized entertaining gazebo. Located 5 minutes from downtown Collingwood, 6 minutes to the water, 10 minutes from Blue Mountain Village and steps from parks and trails. This is a MUST SEE!
Location
Province ON
County Simcoe County
Area Collingwood
Zoning R3
Direction High Street to Chamberlain to Patton
Rooms
Basement Full, Finished, Sump Pump
Kitchen 1
Interior
Interior Features High Speed Internet, Central Vacuum
Heating Forced Air, Natural Gas
Cooling Central Air
Fireplaces Number 1
Fireplace Yes
Window Features Window Coverings
Appliance Built-in Microwave, Dishwasher, Dryer, Refrigerator, Stove, Washer
Exterior
Exterior Feature Landscaped
Parking Features Attached Garage, Garage Door Opener
Utilities Available Cell Service, Electricity Connected, Garbage/Sanitary Collection, Natural Gas Connected, Street Lights, Phone Connected
Waterfront Description Lake Privileges,River/Stream
Roof Type Asphalt Shing
Porch Patio
Lot Frontage 34.48
Garage Yes
Building
Lot Description Urban, Irregular Lot, Beach, Business Centre, Dog Park, City Lot, Near Golf Course, Greenbelt, Hospital, Landscaped, Library, Marina, Park, Place of Worship, Playground Nearby, Public Transit, Rec./Community Centre, School Bus Route, Schools, Shopping Nearby, Skiing, Trails
Faces High Street to Chamberlain to Patton
Foundation Poured Concrete
Sewer Sewer (Municipal)
Water Municipal
Architectural Style Two Story
Structure Type Vinyl Siding
New Construction Yes
Schools
High Schools Cci
Others
Senior Community false
Tax ID 582610604
Ownership Freehold/None
Read Less
Want to know what your home might be worth? Contact us for a FREE valuation!

Our team is ready to help you sell your home for the highest possible price ASAP

GET MORE INFORMATION





