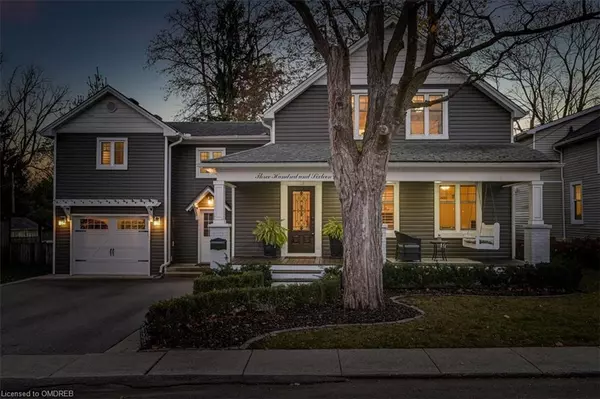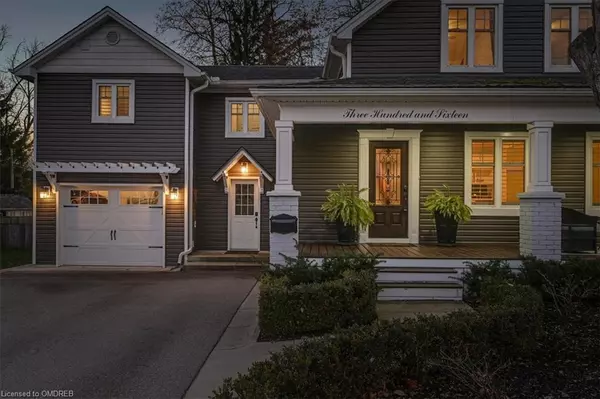$1,335,000
$1,345,000
0.7%For more information regarding the value of a property, please contact us for a free consultation.
316 Macnab Street Dundas, ON L9H 2K9
4 Beds
3 Baths
2,020 SqFt
Key Details
Sold Price $1,335,000
Property Type Single Family Home
Sub Type Single Family Residence
Listing Status Sold
Purchase Type For Sale
Square Footage 2,020 sqft
Price per Sqft $660
MLS Listing ID 40526628
Sold Date 02/10/24
Style Two Story
Bedrooms 4
Full Baths 2
Half Baths 1
Abv Grd Liv Area 2,020
Originating Board Oakville
Year Built 1913
Annual Tax Amount $4,827
Property Description
Welcome to a meticulously updated 4-bed, 2.5-bath century home (1913), with 2,020 sqft of charm and modern convenience. A perfect blend of historic allure and farmhouse elements, featuring custom millwork, crown molding, and restored hardwood floors. Externally, integrity is maintained with windows (2011), siding (2017) & reinsulated. A concrete path leads to a porch swing with views of the escarpment and Dundas Peak on the rare 60'x120' lot. The kitchen is light-filled with stainless steel appliances, quartz countertops, reclaimed wood feature wall and a farmhouse sink. The main floor includes a front living room, open concept family & dining (with Mennonite built-in bench & bead board nook), laundry room, and mudroom with garage access. Upstairs, a spacious primary suite with cathedral ceilings and a 4-piece ensuite, plus 3 well sized bedrooms sharing a 5-piece bathroom. Outside, a patio with a natural gas BBQ hook-up and Jacuzzi hot tub overlooks the landscaped backyard with a pavilion. A single-car garage with a workshop, double-wide driveway, and garden shed provide functional space. The unfinished basement has potential for more living space. Conveniently located at the base of the escarpment, this home is a short walk to trails and downtown Dundas, offering a unique blend of historic charm and modern living. Don't miss the opportunity to make this rare find your home!
Location
Province ON
County Hamilton
Area 41 - Dundas
Zoning R2-FP
Direction Kings St W to Wellington St. S
Rooms
Basement Full, Unfinished
Kitchen 1
Interior
Interior Features Ceiling Fan(s)
Heating Forced Air, Natural Gas
Cooling Central Air
Fireplace No
Exterior
Garage Attached Garage
Garage Spaces 1.0
Waterfront No
Roof Type Asphalt Shing
Lot Frontage 60.3
Lot Depth 119.93
Garage Yes
Building
Lot Description Urban, Rectangular, City Lot, Landscaped, Park, Quiet Area, Schools, Shopping Nearby, Trails
Faces Kings St W to Wellington St. S
Foundation Stone
Sewer Sewer (Municipal)
Water Municipal
Architectural Style Two Story
Structure Type Vinyl Siding
New Construction No
Others
Senior Community false
Tax ID 174851234
Ownership Freehold/None
Read Less
Want to know what your home might be worth? Contact us for a FREE valuation!

Our team is ready to help you sell your home for the highest possible price ASAP

GET MORE INFORMATION





