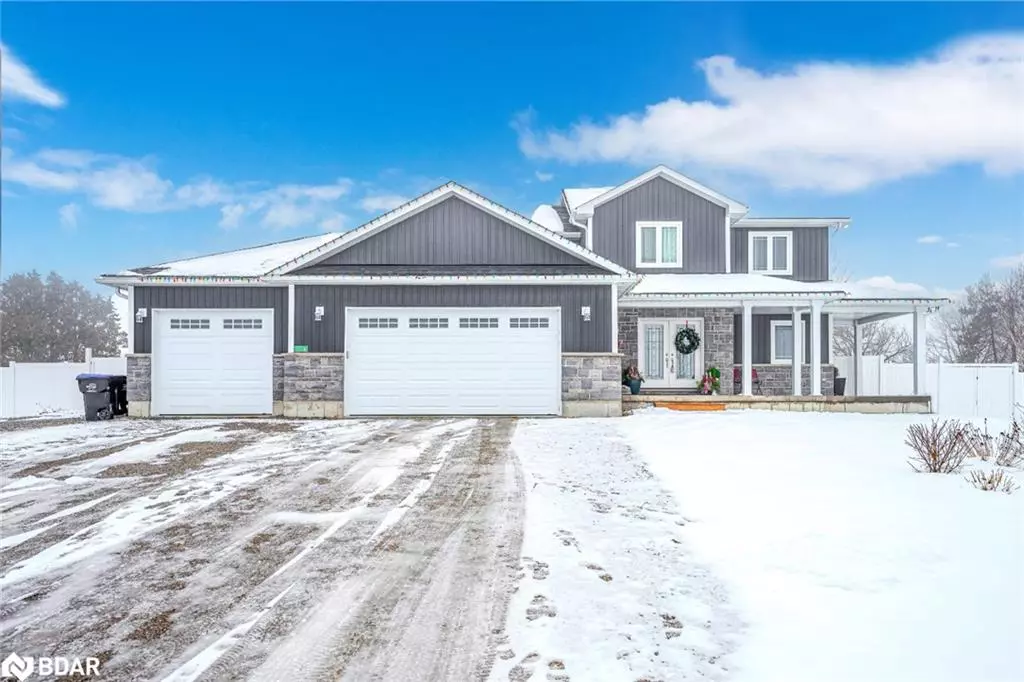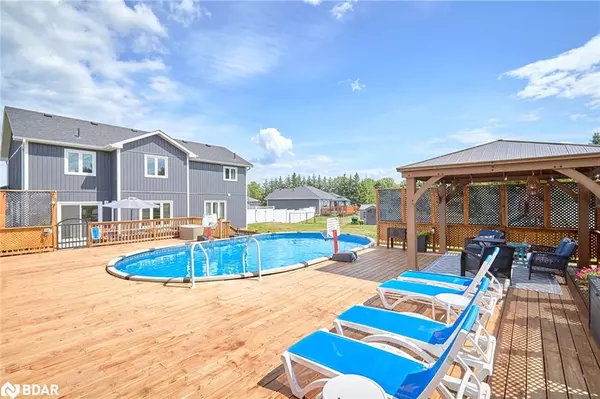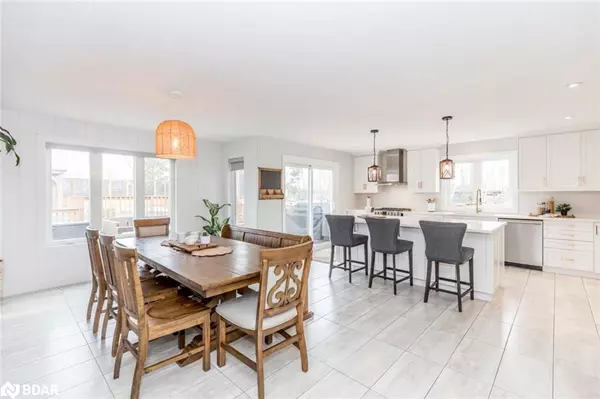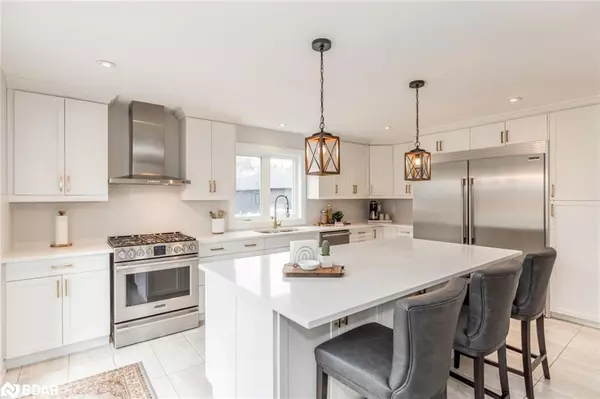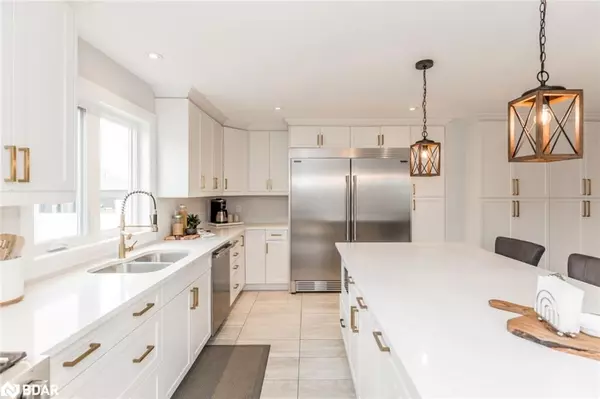$1,374,000
$1,399,999
1.9%For more information regarding the value of a property, please contact us for a free consultation.
4 Cheslock Crescent Oro-medonte, ON L0K 2G0
7 Beds
4 Baths
2,784 SqFt
Key Details
Sold Price $1,374,000
Property Type Single Family Home
Sub Type Single Family Residence
Listing Status Sold
Purchase Type For Sale
Square Footage 2,784 sqft
Price per Sqft $493
MLS Listing ID 40533781
Sold Date 02/09/24
Style Two Story
Bedrooms 7
Full Baths 3
Half Baths 1
Abv Grd Liv Area 3,801
Originating Board Barrie
Year Built 2020
Annual Tax Amount $6,273
Property Description
EXPERIENCE LUXURY LIVING AT THIS 3,800 SQFT, 7-BEDROOM EXECUTIVE HOME AT AN UNBEATABLE PRICE! This executive home in the coveted "Kayley Estates" sits on nearly an acre near Orillia, with easy access to ski hills, highway access, Soldiers Memorial Hospital, Lakehead University, Provincial parks & Bass Lake Beach. The two-story home boasts high-end finishes, including wide-plank engineered h/w floors, pot lights & custom millwork. The main floor features a spacious living room with a linear f/p, a home office & a modern powder room. The highlight is the chef-sized eat-in kitchen with Frigidaire appliances, a large island & a w/o to an incredible 1400+ sqft multi-tiered deck. The finished basement offers 2 bedrooms, a family room, a 4pc bathroom & a r/i for a kitchen, ideal for guests or a potential in-law suite. Outside, there's an above-ground pool, an expansive deck, a gazebo & a play structure. The 3-car garage with 8’ doors, H/E furnace, AC & 200 amp panel add to the home's appeal.
Location
Province ON
County Simcoe County
Area Oro-Medonte
Zoning R1
Direction HWY 11/HWY 12 W/Demont Dr/Cheslock Cres
Rooms
Other Rooms Gazebo, Playground, Shed(s)
Basement Full, Finished, Sump Pump
Kitchen 1
Interior
Interior Features High Speed Internet, Central Vacuum, Air Exchanger, Auto Garage Door Remote(s), In-law Capability
Heating Forced Air, Natural Gas
Cooling Central Air
Fireplaces Number 1
Fireplaces Type Electric
Fireplace Yes
Window Features Window Coverings
Appliance Water Heater, Built-in Microwave, Dishwasher, Dryer, Gas Oven/Range, Refrigerator, Washer
Laundry Main Level
Exterior
Exterior Feature Landscaped
Parking Features Attached Garage, Garage Door Opener, Gravel
Garage Spaces 3.0
Fence Full
Pool Above Ground, Salt Water
Utilities Available Cable Connected, Cell Service, Electricity Connected, Fibre Optics, Garbage/Sanitary Collection, Natural Gas Connected, Recycling Pickup, Street Lights
View Y/N true
View Clear
Roof Type Asphalt Shing
Porch Deck, Porch
Lot Frontage 89.07
Lot Depth 189.36
Garage Yes
Building
Lot Description Rural, Reverse Pie, Ample Parking, Near Golf Course, Highway Access, Hospital, Park, Place of Worship, Playground Nearby, Quiet Area, School Bus Route, Schools, Shopping Nearby, Skiing
Faces HWY 11/HWY 12 W/Demont Dr/Cheslock Cres
Foundation Poured Concrete
Sewer Septic Tank
Water Municipal
Architectural Style Two Story
Structure Type Stone,Vinyl Siding
New Construction No
Schools
Elementary Schools Warminster Es / Notre Dame Ecs
High Schools Orillia Ss / Patrick Fogarty Css
Others
Senior Community false
Tax ID 585210272
Ownership Freehold/None
Read Less
Want to know what your home might be worth? Contact us for a FREE valuation!

Our team is ready to help you sell your home for the highest possible price ASAP

GET MORE INFORMATION

