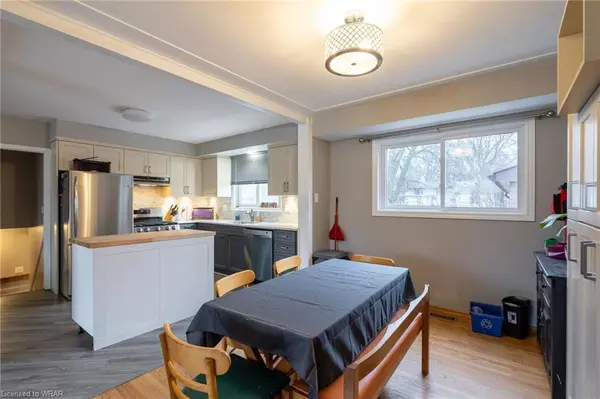$592,000
$600,000
1.3%For more information regarding the value of a property, please contact us for a free consultation.
54 Ebury Place London, ON N6C 4V4
4 Beds
2 Baths
1,077 SqFt
Key Details
Sold Price $592,000
Property Type Single Family Home
Sub Type Single Family Residence
Listing Status Sold
Purchase Type For Sale
Square Footage 1,077 sqft
Price per Sqft $549
MLS Listing ID 40531823
Sold Date 02/09/24
Style Split Level
Bedrooms 4
Full Baths 1
Half Baths 1
Abv Grd Liv Area 2,081
Year Built 1964
Annual Tax Amount $3,156
Property Sub-Type Single Family Residence
Source Cornerstone
Property Description
Amazing location for a quiet, family oriented, friendly court in North Westminster Park surrounded by lots of green space, trails and parks. Schools are a 5 minute walk away.
The 4 level split has hardwood floors, lots of light,and updated kitchen with stunning stone counter tops and beautiful cabinetry. In the lower level there is a large,cozy, family room with a stand-alone gas stove, bathroom, 4th bedroom and separate entrance (walk out). Upstairs are 3 spacious bedrooms with wood floors and a beautifully renovated full bath including a gorgeous stone counter top and upgraded vanity. Outside you will find an extensive deck, private mature trees, oversized detached single garage and fully fenced yard. Updates include: concrete driveway, kitchen 2019, bathroom 2017, newer windows 2019, roof 2019, garage roof 2020.
Location
Province ON
County Middlesex
Area South
Zoning R1-6
Direction Travelling east on Southdale Rd E, east of Wellington Rd - turn left onto Millbank Dr. Turn left onto Ebury Cres, right onto Ebury Pl. Property on left.
Rooms
Basement Walk-Up Access, Full, Finished
Kitchen 1
Interior
Interior Features Auto Garage Door Remote(s)
Heating Forced Air, Natural Gas
Cooling Central Air
Fireplaces Number 1
Fireplaces Type Free Standing, Gas
Fireplace Yes
Appliance Dishwasher, Dryer, Freezer, Gas Stove, Microwave, Range Hood, Refrigerator, Washer
Laundry Gas Dryer Hookup, In Basement, Washer Hookup
Exterior
Parking Features Detached Garage, Garage Door Opener
Garage Spaces 1.0
Roof Type Asphalt Shing
Lot Frontage 60.0
Lot Depth 106.0
Garage Yes
Building
Lot Description Urban, Irregular Lot, Cul-De-Sac, Hospital, Open Spaces, Park, Playground Nearby, Public Transit, Quiet Area, Schools, Shopping Nearby, Trails
Faces Travelling east on Southdale Rd E, east of Wellington Rd - turn left onto Millbank Dr. Turn left onto Ebury Cres, right onto Ebury Pl. Property on left.
Foundation Poured Concrete
Sewer Sewer (Municipal)
Water Municipal-Metered
Architectural Style Split Level
Structure Type Aluminum Siding,Brick
New Construction No
Schools
Elementary Schools Arthur Stringer Public School
High Schools Sir Wilfred Laurier Secondary School
Others
Senior Community false
Tax ID 084710367
Ownership Freehold/None
Read Less
Want to know what your home might be worth? Contact us for a FREE valuation!

Our team is ready to help you sell your home for the highest possible price ASAP

GET MORE INFORMATION





