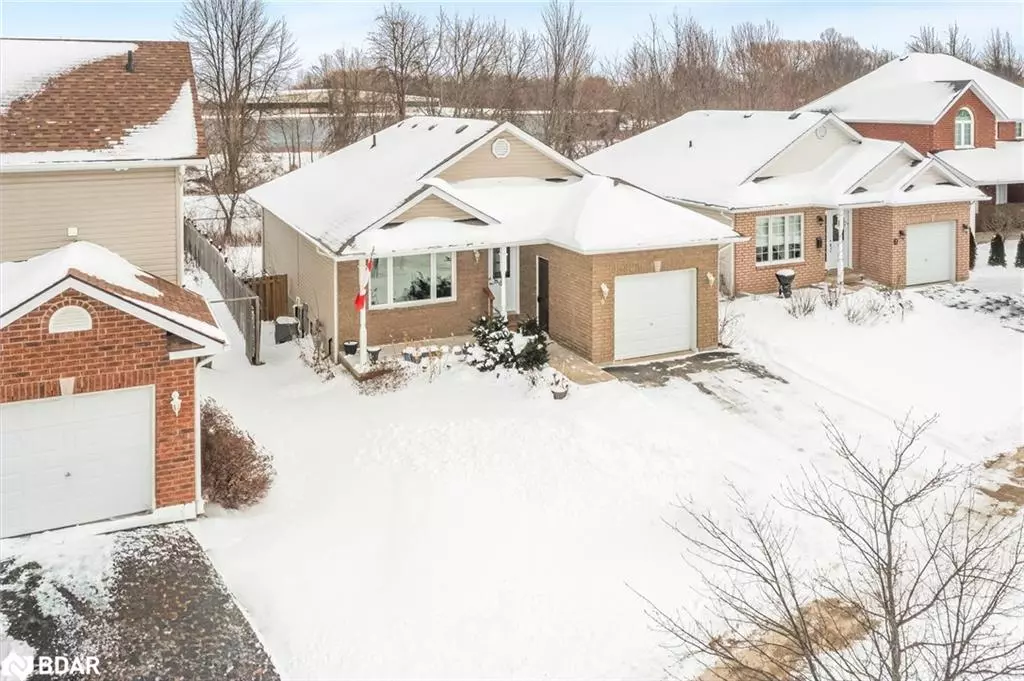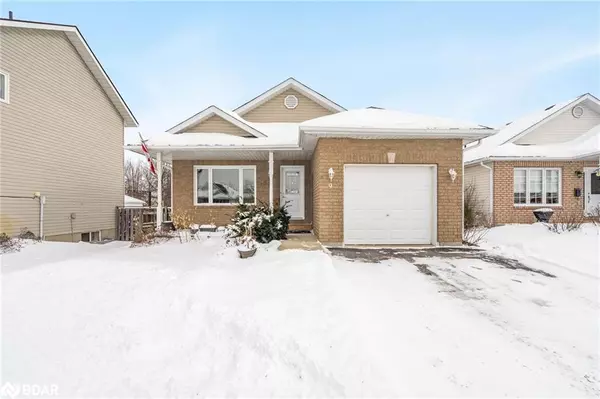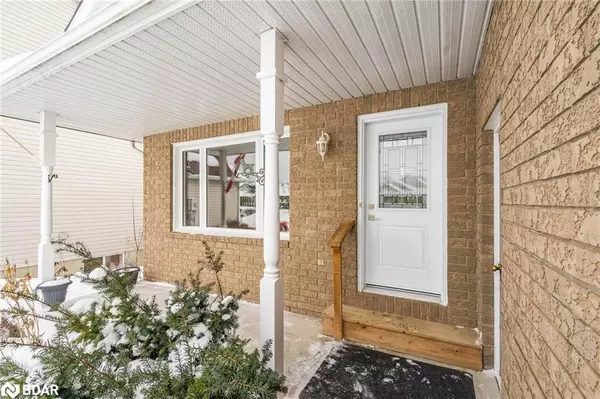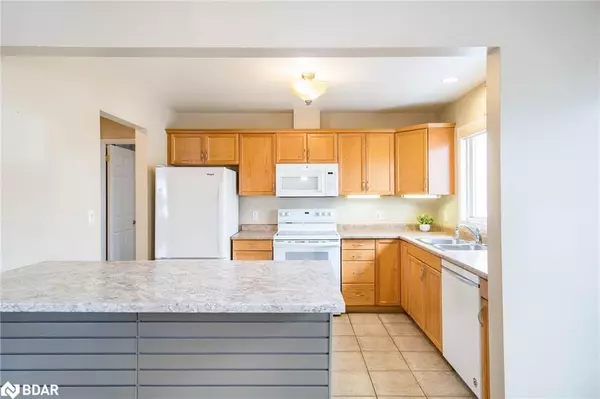$625,000
$619,900
0.8%For more information regarding the value of a property, please contact us for a free consultation.
9 River Run Collingwood, ON L9Y 4S9
4 Beds
2 Baths
1,169 SqFt
Key Details
Sold Price $625,000
Property Type Single Family Home
Sub Type Single Family Residence
Listing Status Sold
Purchase Type For Sale
Square Footage 1,169 sqft
Price per Sqft $534
MLS Listing ID 40528116
Sold Date 02/09/24
Style Bungalow
Bedrooms 4
Full Baths 2
Abv Grd Liv Area 2,051
Originating Board Barrie
Year Built 2004
Annual Tax Amount $3,354
Property Description
Top 5 Reasons You Will Love This Home: 1) Charming bungalow situated on a quiet cul-de-sac, close to downtown, a hospital, a curling club, schools, and parks, while backing onto walking trails and Pretty River 2) Open-concept floor plan with hardwood flooring and plenty of windows that let in an abundance of natural light 3) Large kitchen features plenty of counter and storage space with a large island with room for seating and overlooking the dining room 4) Fully finished basement with a recreation room, two additional bedrooms, and a 3-piece bathroom can be found on this level as well 5) The rear yard is partially fenced with mature gardens surrounding the home and finished with a covered front porch, perfect for a morning cup of coffee. 2,051 fin.sq.ft. Age 20. Visit our website for more detailed information.
Location
Province ON
County Simcoe County
Area Collingwood
Zoning R2-6
Direction Bush St/River Run
Rooms
Basement Full, Finished, Sump Pump
Kitchen 1
Interior
Interior Features Built-In Appliances
Heating Forced Air, Natural Gas
Cooling Central Air
Fireplace No
Appliance Built-in Microwave, Dryer, Refrigerator, Stove, Washer
Exterior
Parking Features Attached Garage, Garage Door Opener, Asphalt
Garage Spaces 1.0
Fence Fence - Partial
Waterfront Description River/Stream
Roof Type Asphalt Shing
Lot Frontage 43.0
Lot Depth 125.0
Garage Yes
Building
Lot Description Urban, Rectangular, Cul-De-Sac, Greenbelt, Quiet Area
Faces Bush St/River Run
Foundation Poured Concrete
Sewer Sewer (Municipal)
Water Municipal
Architectural Style Bungalow
Structure Type Vinyl Siding
New Construction No
Others
Senior Community false
Tax ID 582620391
Ownership Freehold/None
Read Less
Want to know what your home might be worth? Contact us for a FREE valuation!

Our team is ready to help you sell your home for the highest possible price ASAP

GET MORE INFORMATION





