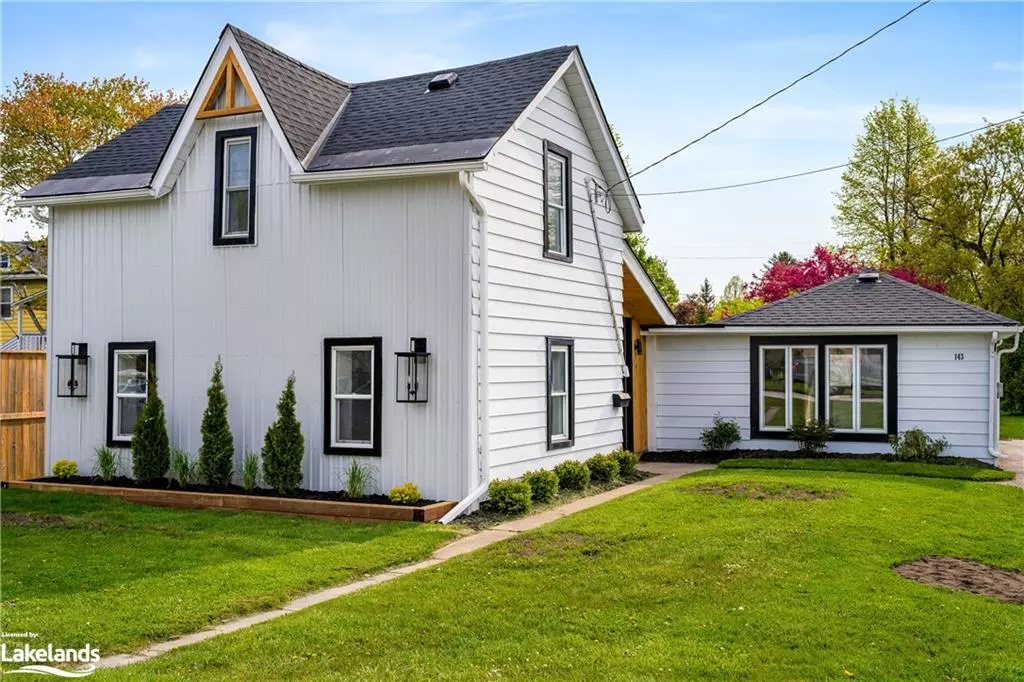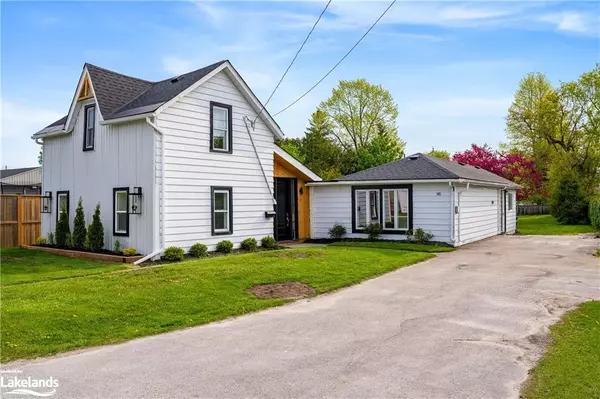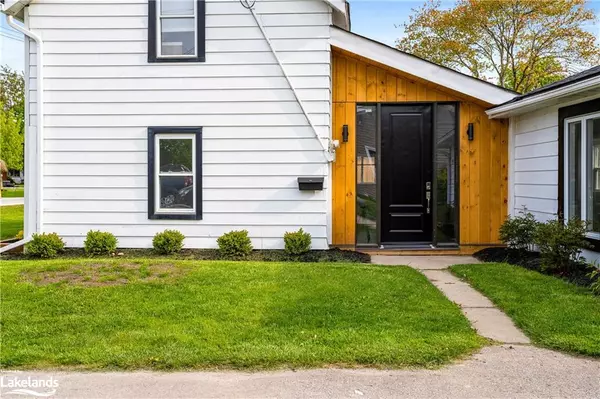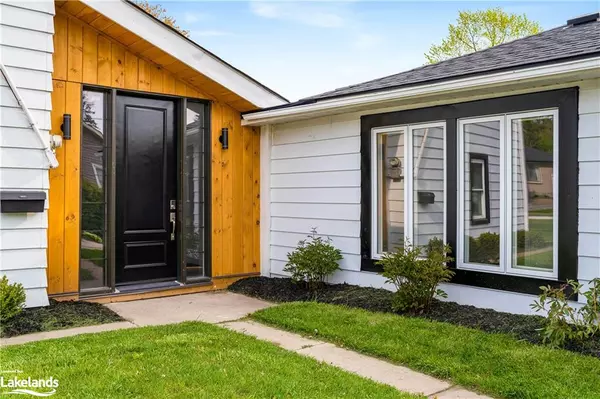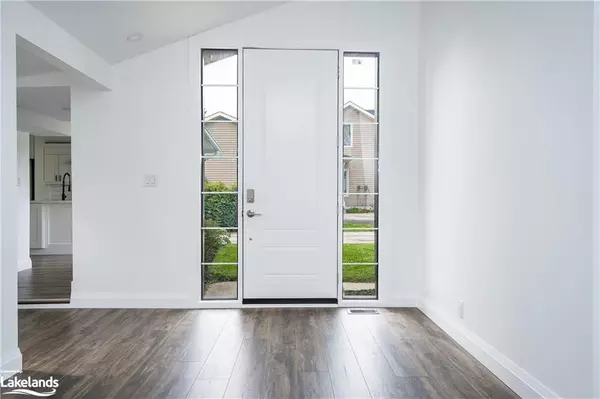$730,000
$749,000
2.5%For more information regarding the value of a property, please contact us for a free consultation.
143 Paterson Street Collingwood, ON L9Y 3N4
3 Beds
2 Baths
1,520 SqFt
Key Details
Sold Price $730,000
Property Type Single Family Home
Sub Type Single Family Residence
Listing Status Sold
Purchase Type For Sale
Square Footage 1,520 sqft
Price per Sqft $480
MLS Listing ID 40472648
Sold Date 02/08/24
Style Two Story
Bedrooms 3
Full Baths 2
Abv Grd Liv Area 1,520
Originating Board The Lakelands
Year Built 1880
Annual Tax Amount $2,416
Property Sub-Type Single Family Residence
Property Description
An absolute must-see in the heart of Collingwood! 143 Paterson St is a fully renovated, modern single-family residence which includes 3 bedrooms and 2 bathrooms. This home is the perfect fit for growing families, investors, and retirees looking for main floor living with space for guests. The location of this property could not be better. The large lot is an impressive 66 feet by 165 feet and within walking distance to the historic downtown core, where you'll find local retail shops, restaurants, entertainment, a library, YMCA community center, and more! For the outdoor enthusiast, you will be happy to know that you are a short 10-minute drive to the ski hills and mountain biking trails of the Blue Mountains, 10-minutes to the sandy shores of Wasaga Beach, and right around the corner from Collingwood's Train Trail system. Inside, the fully renovated kitchen features luxurious quartz countertops, elongated subway tile backsplash, and white cabinetry with black hardware and soft close hinges. You'll love the well-positioned island with a double stainless steel undermount sink and additional storage. To complete the kitchen space, you also have all new upgraded stainless-steel appliances and high-quality laminate flooring. Additional upgrades include new singles replaced in the fall of 2022, new furnace and duct work, electrical service upgrade from fuses to breakers, and a new stacked washer and dryer. The property also has a convenient 10.5 feet by 21 feet workshop, great for storage and tools. Don't miss out and schedule a showing today!
Location
Province ON
County Simcoe County
Area Collingwood
Zoning R2
Direction HWY 26 West to Hume St; Hume St West to Paterson St; Paterson St South to property (stay right when you get to Lorne Ave.)
Rooms
Other Rooms Workshop
Basement Crawl Space, Unfinished, Sump Pump
Kitchen 2
Interior
Heating Forced Air, Natural Gas
Cooling None
Fireplace No
Appliance Instant Hot Water, Dishwasher, Dryer, Range Hood, Refrigerator, Stove, Washer
Laundry Main Level
Exterior
Exterior Feature Landscaped, Year Round Living
Utilities Available Cable Available, Cell Service, Electricity Connected, Garbage/Sanitary Collection, High Speed Internet Avail, Natural Gas Connected, Recycling Pickup
Roof Type Asphalt Shing,Metal
Street Surface Paved
Lot Frontage 66.0
Lot Depth 165.0
Garage No
Building
Lot Description Urban, Rectangular, Arts Centre, Business Centre, City Lot, Near Golf Course, Hospital, Landscaped, Library, Park, Playground Nearby, Public Transit, Quiet Area, Rec./Community Centre, Schools, Shopping Nearby, Skiing, Trails
Faces HWY 26 West to Hume St; Hume St West to Paterson St; Paterson St South to property (stay right when you get to Lorne Ave.)
Foundation Poured Concrete, Slab
Sewer Sewer (Municipal)
Water Municipal
Architectural Style Two Story
Structure Type Concrete,Shingle Siding,Vinyl Siding,Wood Siding
New Construction Yes
Schools
Elementary Schools Collingwood Ci; St Mary'S Collingwood Elementary Catholic School
High Schools Admiral Collingwood Es; Jean Vanier Catholic High School
Others
Senior Community false
Tax ID 582670015
Ownership Freehold/None
Read Less
Want to know what your home might be worth? Contact us for a FREE valuation!

Our team is ready to help you sell your home for the highest possible price ASAP
GET MORE INFORMATION

