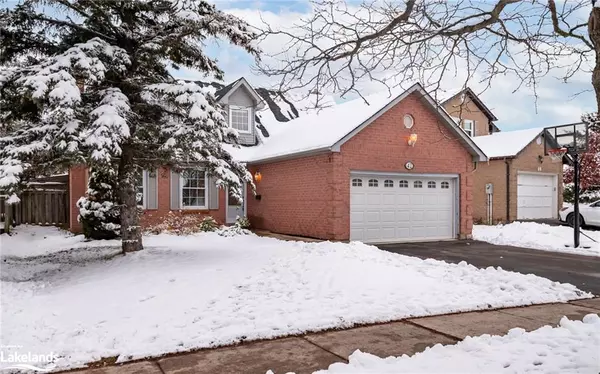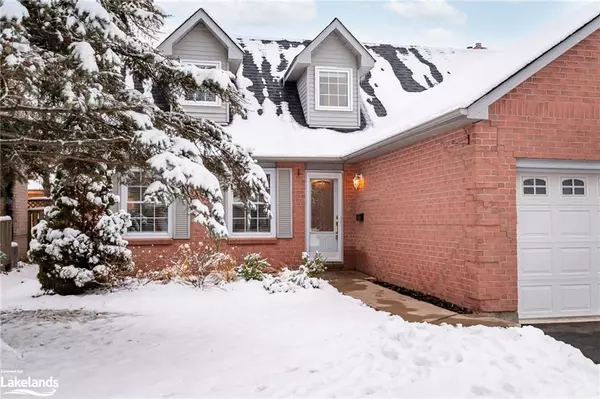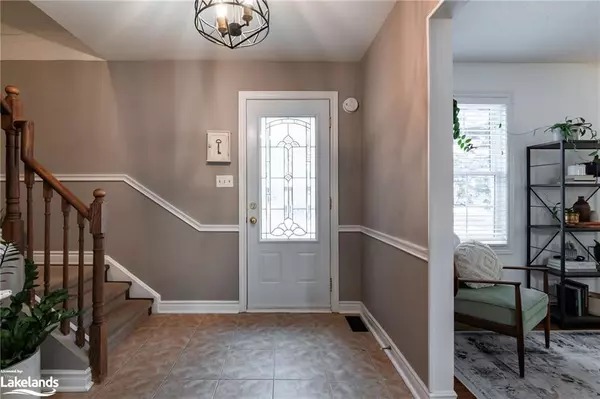$895,000
$925,000
3.2%For more information regarding the value of a property, please contact us for a free consultation.
42 Meadow Drive Orangeville, ON L9W 4C8
3 Beds
3 Baths
1,825 SqFt
Key Details
Sold Price $895,000
Property Type Single Family Home
Sub Type Single Family Residence
Listing Status Sold
Purchase Type For Sale
Square Footage 1,825 sqft
Price per Sqft $490
MLS Listing ID 40520016
Sold Date 02/08/24
Style Two Story
Bedrooms 3
Full Baths 2
Half Baths 1
Abv Grd Liv Area 1,825
Originating Board The Lakelands
Annual Tax Amount $6,132
Property Description
Welcome to Orangeville's coziest family home. With so many warm, unique touches, this house will immediately have you feeling at home. Just steps from Credit Meadows & St Andrews Elementary Schools & a short walk to Orangeville District Secondary School, Tony Rose Arena, parks, shopping & restaurants, this home is in the perfect location for an active family. Inside you are greeted by a large foyer open to the living room, kitchen & stairway. The living room is a cozy space overlooking the front yard & connecting to the beautiful formal dining room. The spacious eat-in kitchen includes large sunny windows & walkout doors to the backyard. The kitchen is open concept to a beautiful family room with gas fireplace & beautiful white brick feature wall. The main floor also includes a spacious laundry room with built in storage, side entrance & 2 pc washroom. Upstairs are 3 spacious bedrooms, an incredible 3 pc primary ensuite & a beautifully updated 5 pc bathroom. The basement offers lots more space to make your own. The fenced backyard is also perfect for a family. No backyard neighbour, providing ultimate privacy. This home has everything you've been searching for - you must see it for yourself!
Location
Province ON
County Dufferin
Area Orangeville
Zoning Residential - 2nd Density
Direction College Ave to Meadow Dr
Rooms
Basement Full, Partially Finished
Kitchen 1
Interior
Interior Features Other
Heating Forced Air, Natural Gas
Cooling Central Air
Fireplace No
Appliance Dishwasher, Dryer, Refrigerator, Washer
Exterior
Parking Features Attached Garage
Garage Spaces 2.0
Roof Type Shingle
Lot Frontage 57.66
Lot Depth 108.41
Garage Yes
Building
Lot Description Urban, Park, Playground Nearby, Rec./Community Centre, Schools, Shopping Nearby
Faces College Ave to Meadow Dr
Foundation Poured Concrete
Sewer Sewer (Municipal)
Water Municipal
Architectural Style Two Story
New Construction No
Others
Senior Community false
Tax ID 340370034
Ownership Freehold/None
Read Less
Want to know what your home might be worth? Contact us for a FREE valuation!

Our team is ready to help you sell your home for the highest possible price ASAP

GET MORE INFORMATION





