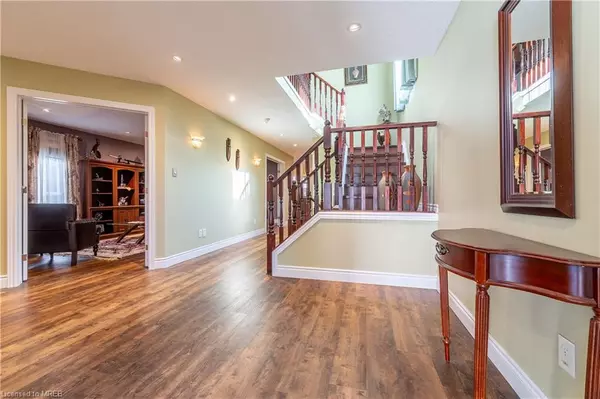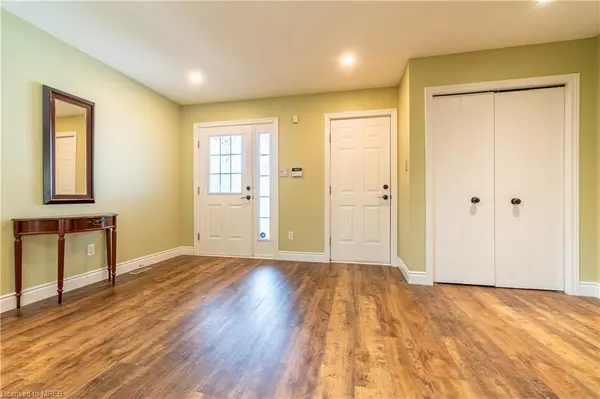$800,000
$829,900
3.6%For more information regarding the value of a property, please contact us for a free consultation.
1318 Elson Road London, ON N6G 5R1
5 Beds
4 Baths
2,190 SqFt
Key Details
Sold Price $800,000
Property Type Single Family Home
Sub Type Single Family Residence
Listing Status Sold
Purchase Type For Sale
Square Footage 2,190 sqft
Price per Sqft $365
MLS Listing ID 40525943
Sold Date 02/07/24
Style Two Story
Bedrooms 5
Full Baths 2
Half Baths 2
Abv Grd Liv Area 3,290
Year Built 2005
Annual Tax Amount $4,878
Property Sub-Type Single Family Residence
Source Cornerstone
Property Description
Simply Gorgeous & Well Kept Family Home in a sought-after community of Hyde Park. With nearly 2200 square feet, plus 1100 in the finished basement, this spacious home provides plenty of space for a large or growing family. The home backs onto a tranquil wooded green space, offering privacy and a connection to nature. The family-friendly neighbourhood is renowned for its excellent schools, convenient shopping, parks & proximity to the University of Western Ontario. Fresh updates done in spring 2022 have Elevated the home's appeal including: upgraded hardwood floors, additional pot lights, & an upgraded kitchen featuring stainless steel appliances & elegant quartz countertops. & That's not all; this home caters to your entertainment & productivity needs. Enjoy movie nights in your own home theatre, & work efficiently from the comfort of your dedicated office space. This home offers the perfect balance of comfort, convenience, entertainment & productivity for your family(It's A Rare Find). **NO SIDEWALK**NO STRESS OF SNOW SHOVELLING FOR OTHERS** & A BONUS Long Driveway (Can Fit 4 Car), STAINLESS STEEL APPLIANCES: French-Door Refrigerator, Built-in Microwave, Dishwasher, Washer-Dryer & Garage Door Opener**Shower rough-in Bsmnt 2PC Washroom*
Location
Province ON
County Middlesex
Area North
Zoning R1
Direction South on Coronation Rd; East onto Brunswick Ave; South onto Elson Rd
Rooms
Other Rooms None
Basement Full, Finished, Sump Pump
Kitchen 1
Interior
Interior Features High Speed Internet, Central Vacuum Roughed-in
Heating Forced Air, Natural Gas
Cooling Central Air
Fireplaces Number 1
Fireplaces Type Gas
Fireplace Yes
Window Features Window Coverings
Appliance Water Heater, Built-in Microwave, Dishwasher, Dryer, Refrigerator, Stove, Washer
Laundry In Basement
Exterior
Exterior Feature Backs on Greenbelt, Landscaped
Parking Features Attached Garage, Garage Door Opener, Asphalt, Tandem
Garage Spaces 2.0
Utilities Available Electricity Connected, Natural Gas Connected, Recycling Pickup, Street Lights, Underground Utilities
View Y/N true
View Forest
Roof Type Asphalt Shing
Handicap Access None
Lot Frontage 33.0
Lot Depth 115.0
Garage Yes
Building
Lot Description Urban, Rectangular, Greenbelt, Hospital, Landscaped, Park, Playground Nearby, Schools, Shopping Nearby
Faces South on Coronation Rd; East onto Brunswick Ave; South onto Elson Rd
Foundation Concrete Perimeter
Sewer Sewer (Municipal)
Water Municipal-Metered
Architectural Style Two Story
Structure Type Brick,Concrete,Vinyl Siding
New Construction No
Others
Senior Community false
Tax ID 080642321
Ownership Freehold/None
Read Less
Want to know what your home might be worth? Contact us for a FREE valuation!

Our team is ready to help you sell your home for the highest possible price ASAP

GET MORE INFORMATION





