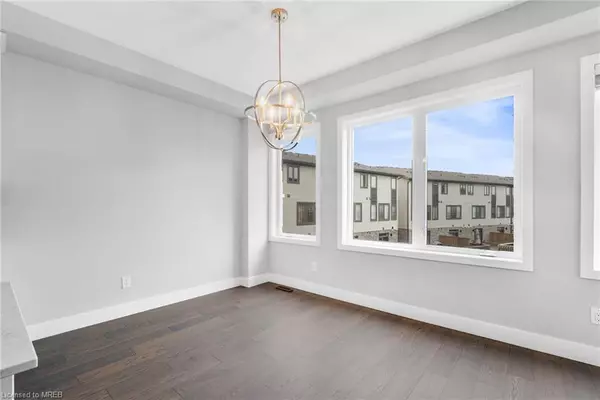$553,000
$569,900
3.0%For more information regarding the value of a property, please contact us for a free consultation.
2070 Meadowgate Boulevard #8 London, ON N6M 1K1
4 Beds
4 Baths
1,800 SqFt
Key Details
Sold Price $553,000
Property Type Townhouse
Sub Type Row/Townhouse
Listing Status Sold
Purchase Type For Sale
Square Footage 1,800 sqft
Price per Sqft $307
MLS Listing ID 40511462
Sold Date 02/08/24
Style 3 Storey
Bedrooms 4
Full Baths 3
Half Baths 1
HOA Fees $200/mo
HOA Y/N Yes
Abv Grd Liv Area 1,800
Year Built 2019
Annual Tax Amount $3,112
Property Sub-Type Row/Townhouse
Source Cornerstone
Property Description
Ironstone Built! New Condo townhouse mins to Pond Mills featuring 4 beds, 4 bath over 1800sqft of functional living space. Main level flex space presents a large bedroom/ office/ rec room w/ a full 3-pc ensuite W/O to rear deck - Can be used as rental suite. Second presents bright open concept contemporary galley style Kitchen upgraded w/ S/S appliances, tall cabinetry, & breakfast bar comb w/ dining space opening onto the spacious living room W/O to balcony. Beautifully planned 3rd level w/ 3 spacious bedrooms and 2 full washrooms. Laundry on 3rd level!! Wide-plank hardwood flooring & pot lights throughout. Do not miss the chance to own a newer condo-townhouse built by one of the best developers w/ low maintenance in one of the most sought-after locations. Mins to Hwy 401, top rated schools, parks, trails, shopping and much much more!
Location
Province ON
County Middlesex
Area South
Zoning CSA5
Direction Hwy 401 to Highsbury Ave S to Commissioners Rd to Meadowgate Blvd
Rooms
Basement Walk-Out Access, Full, Finished
Kitchen 1
Interior
Interior Features High Speed Internet
Heating Forced Air, Natural Gas
Cooling Central Air
Fireplace No
Appliance Water Heater
Laundry Inside, Laundry Closet, Upper Level
Exterior
Exterior Feature Balcony, Landscaped, Private Entrance
Parking Features Attached Garage, Paver Block
Garage Spaces 1.0
Utilities Available Cable Connected, Cell Service, Electricity Connected, Natural Gas Connected, Phone Connected
Roof Type Asphalt Shing
Porch Open, Deck, Enclosed
Garage Yes
Building
Lot Description Urban, Cul-De-Sac, Highway Access, Schools, Shopping Nearby
Faces Hwy 401 to Highsbury Ave S to Commissioners Rd to Meadowgate Blvd
Foundation Concrete Perimeter
Sewer Sewer (Municipal)
Water Municipal-Metered
Architectural Style 3 Storey
Structure Type Brick Veneer,Stone,Vinyl Siding
New Construction No
Others
HOA Fee Include Insurance
Senior Community false
Tax ID 095270060
Ownership Condominium
Read Less
Want to know what your home might be worth? Contact us for a FREE valuation!

Our team is ready to help you sell your home for the highest possible price ASAP

GET MORE INFORMATION





