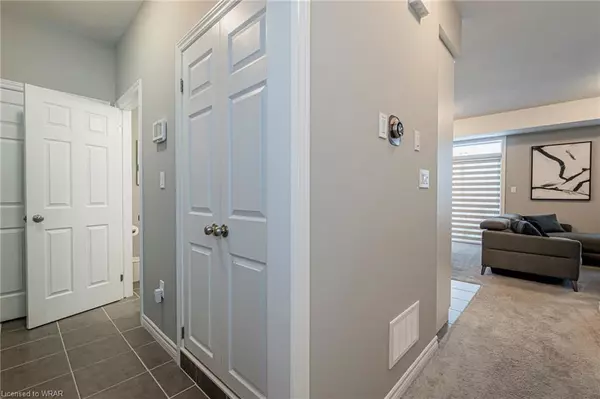$605,000
$599,900
0.9%For more information regarding the value of a property, please contact us for a free consultation.
142 Wheat Lane Kitchener, ON N2R 0R4
2 Beds
3 Baths
1,205 SqFt
Key Details
Sold Price $605,000
Property Type Townhouse
Sub Type Row/Townhouse
Listing Status Sold
Purchase Type For Sale
Square Footage 1,205 sqft
Price per Sqft $502
MLS Listing ID 40526246
Sold Date 02/08/24
Style Two Story
Bedrooms 2
Full Baths 2
Half Baths 1
HOA Fees $310/mo
HOA Y/N Yes
Abv Grd Liv Area 1,205
Originating Board Waterloo Region
Annual Tax Amount $3,042
Property Sub-Type Row/Townhouse
Property Description
This spacious and modern stacked town end unit is upgraded with custom granite counters and a living space fireplace. With all of your desired community amenities at your door, Wallaceton's master-planned community design makes it the perfect place to call home and play. Spend a little time exploring the quiet trails and parks or the boutiques and eateries of its bustling town centre. Enjoy some time outdoors at Kitchener's largest sports facility, RBJ Schlegel Park located just across Fischer Hallman. Wallaceton's picturesque green spaces, animated commercial centre and proximity to downtown Kitchener gives you the flexibility of Urban living close to everything. The unit backs on to Wallaceton East Park. The new school 'St. Josephine Bakhita Elementary School' is just steps away! This 2 bedroom 2.5 bathroom 'Pearl' floor plan Urban Town is a great place to call home. This open concept floor plan has a half bath on main floor and a spacious walkout balcony. The master bedroom has a large walk in closet and its own private balcony. This unit has 1205 square feet of interior living space with plenty of natural light throughout. New stainless steel appliances and high efficiency stackable washer and dryer. The unit has an alarm system, door bell camera, automatic lock and energy-efficient features. Bathroom also features a glass shower with a pot light. Enjoy all the benefits of living in the family oriented neighbourhood of Huron Village. Built by Fusion Homes the units feature premium flooring and has 1 surface parking spot included. This end unit location also offers added privacy. There is also plenty of visitor parking for your guest's convenience. In addition - being built within a short walk is a new grocery store called Longo's, Starbucks and a Burger King are also being built within the community. Just over 10 minutes to the 401 and Homer Watson interchange and only 8 minutes from Highway 7/8 and Fisher Hallman. Fantastic location for commuters!
Location
Province ON
County Waterloo
Area 3 - Kitchener West
Zoning RES-6
Direction Fisher Hallman & Huron Road
Rooms
Basement None
Kitchen 1
Interior
Interior Features None
Heating Natural Gas
Cooling Central Air
Fireplace No
Window Features Window Coverings
Appliance Dishwasher, Dryer, Microwave, Range Hood, Refrigerator, Stove, Washer
Exterior
Roof Type Shingle
Porch Open
Garage No
Building
Lot Description Urban, Park, Place of Worship, Playground Nearby, Schools, Shopping Nearby
Faces Fisher Hallman & Huron Road
Sewer Sewer (Municipal)
Water Municipal
Architectural Style Two Story
Structure Type Block,Concrete,Steel Siding,Vinyl Siding
New Construction No
Others
HOA Fee Include Building Maintenance,Common Elements,Maintenance Grounds,Trash,Property Management Fees,Snow Removal
Senior Community false
Tax ID 237320071
Ownership Condominium
Read Less
Want to know what your home might be worth? Contact us for a FREE valuation!

Our team is ready to help you sell your home for the highest possible price ASAP
GET MORE INFORMATION





