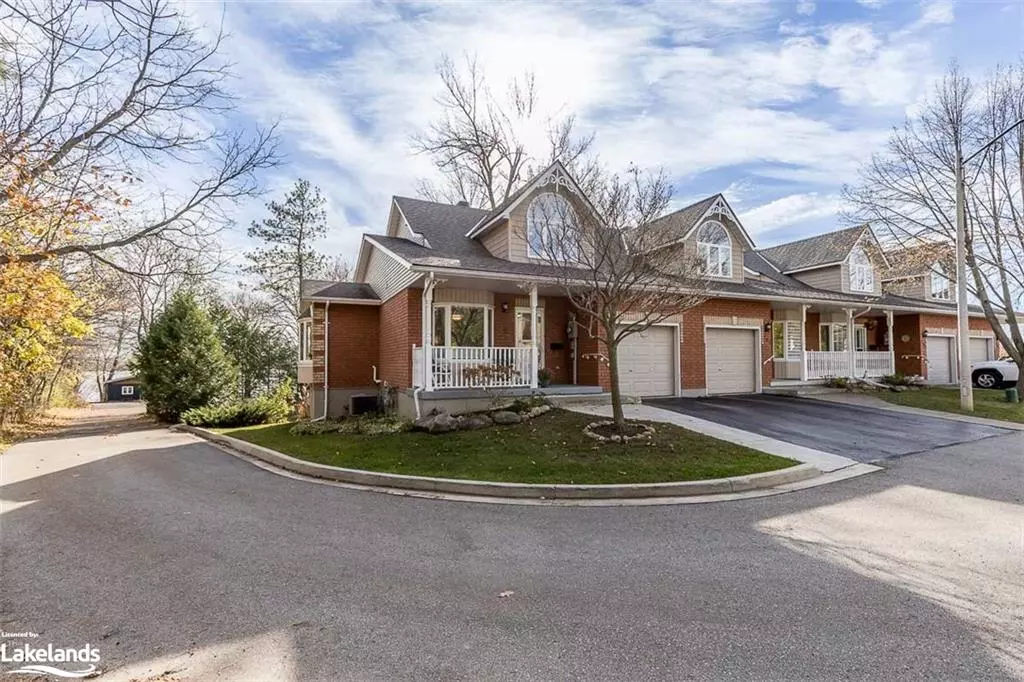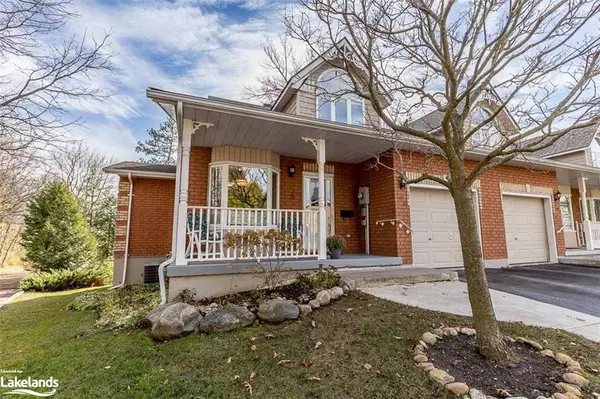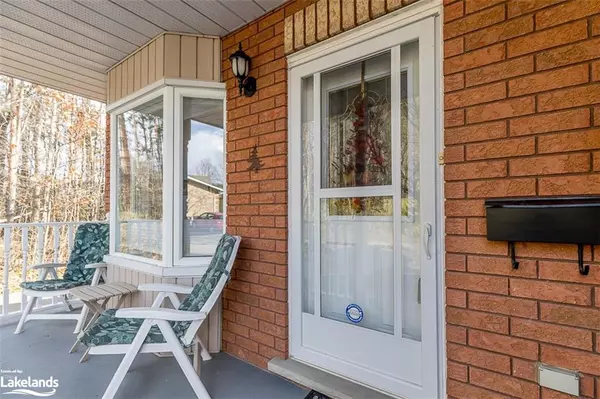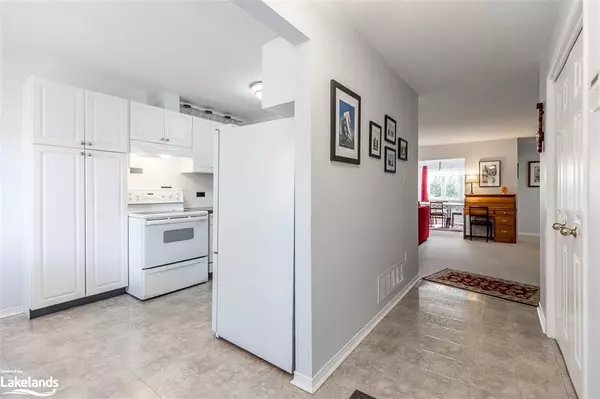$670,000
$699,900
4.3%For more information regarding the value of a property, please contact us for a free consultation.
795 Jane Boulevard Midland, ON L4R 5M3
3 Beds
3 Baths
2,500 SqFt
Key Details
Sold Price $670,000
Property Type Condo
Sub Type Condo/Apt Unit
Listing Status Sold
Purchase Type For Sale
Square Footage 2,500 sqft
Price per Sqft $268
MLS Listing ID 40526831
Sold Date 02/07/24
Style Two Story
Bedrooms 3
Full Baths 3
HOA Fees $472/mo
HOA Y/N Yes
Abv Grd Liv Area 2,500
Originating Board The Lakelands
Year Built 2001
Annual Tax Amount $4,494
Property Description
Glorious maintenance free, condo living! This 2500sq.ft 3 bedroom/3 bath amazing end unit is on a private cul de sac, boasts seasonal views of Little Lake, has direct access to the lake, nature trails, Midland Rowing Club and all town amenities. This property is truly amazing with a mix of rural and town living! Features include: Incredible open concept great room with an abundance of natural light, eat in kitchen, m/f den (easily converted to main floor bedroom) with enclosed balcony overlooking private treed backyard. Upper level boasts 2 bedrooms with cathedral ceilings, views of the Lake, updated 4 piece bath, abundance of storage space and his/ hers walk in closets. Fully finished lower level provides a private guest wing, with walk out to patio, family room with cozy gas fireplace , 3rd bedroom / 3rd bath, and spacious laundry room with wet bar! Added features include, attached garage with inside entry, f/a Bryant gas furnace (2020), new shingles (2017), central vac, central air, reverse osmosis water system, water softener. Ample Visitor Parking+++. Maintenance fees are below market average and provide superb exterior maintenance, (exterior upkeep, landscaping, snow removal, and building insurance) Condo living at its best and families are welcome!
Location
Province ON
County Simcoe County
Area Md - Midland
Zoning R1
Direction HWY 93 to Yonge Street - Shewfelt to Jane #795
Rooms
Other Rooms None
Basement Walk-Out Access, Full, Finished
Kitchen 1
Interior
Interior Features Central Vacuum, Built-In Appliances, In-law Capability, Wet Bar
Heating Forced Air, Natural Gas
Cooling Central Air, None
Fireplaces Type Family Room, Gas
Fireplace Yes
Window Features Window Coverings
Appliance Water Purifier, Water Softener, Dishwasher, Dryer, Refrigerator, Stove, Washer
Laundry Laundry Room
Exterior
Exterior Feature Landscaped, Privacy, Year Round Living
Parking Features Attached Garage, Asphalt, Exclusive
Garage Spaces 1.0
Waterfront Description Lake/Pond
View Y/N true
View Lake
Roof Type Shingle
Porch Enclosed, Deck, Patio
Garage Yes
Building
Lot Description Urban, Corner Lot, Cul-De-Sac, Dog Park, Hospital, Landscaped, Library, Marina, Park, Place of Worship, Playground Nearby, Public Transit, Quiet Area, Rec./Community Centre, Schools, Shopping Nearby, Skiing
Faces HWY 93 to Yonge Street - Shewfelt to Jane #795
Sewer Sewer (Municipal)
Water Municipal
Architectural Style Two Story
Structure Type Other
New Construction No
Schools
Elementary Schools Mundy'S Bay - Monsignor Castex
High Schools St.Theresa'S, Gbdss
Others
Senior Community true
Tax ID 592510018
Ownership Condominium
Read Less
Want to know what your home might be worth? Contact us for a FREE valuation!

Our team is ready to help you sell your home for the highest possible price ASAP

GET MORE INFORMATION





