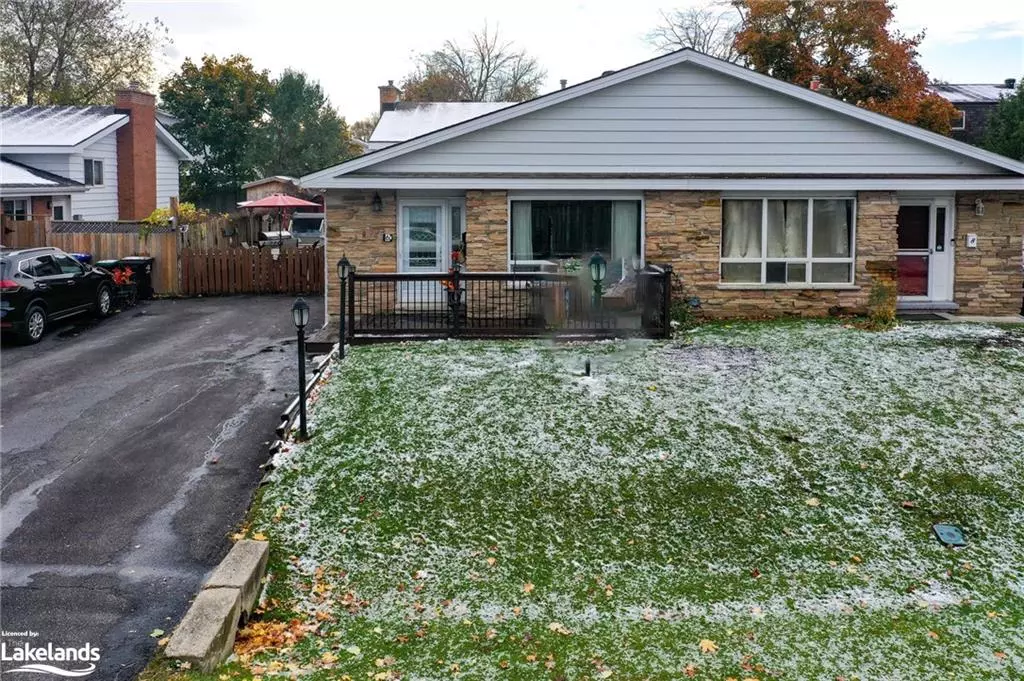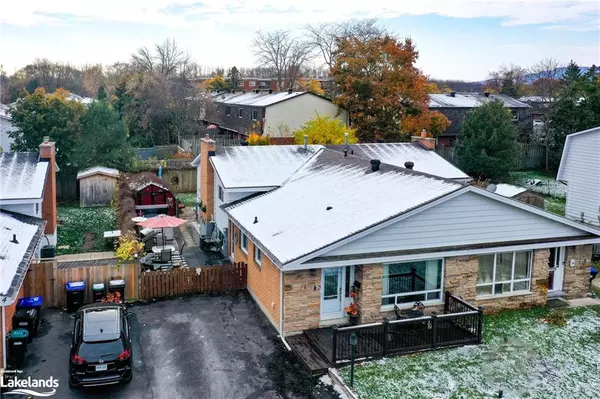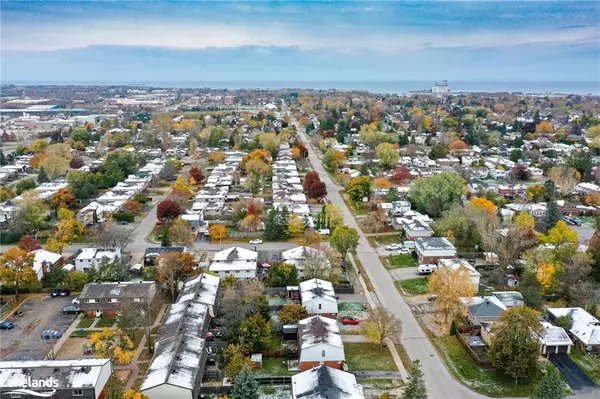$560,000
$599,000
6.5%For more information regarding the value of a property, please contact us for a free consultation.
6 Griffin Road Collingwood, ON L9Y 4B8
4 Beds
2 Baths
1,767 SqFt
Key Details
Sold Price $560,000
Property Type Single Family Home
Sub Type Single Family Residence
Listing Status Sold
Purchase Type For Sale
Square Footage 1,767 sqft
Price per Sqft $316
MLS Listing ID 40504896
Sold Date 02/07/24
Style Backsplit
Bedrooms 4
Full Baths 2
Abv Grd Liv Area 1,767
Originating Board The Lakelands
Annual Tax Amount $2,859
Property Description
Welcome to 6 Griffin Road. This spacious back-split semi has 4 bedrooms and 2 bathrooms. The functional kitchen has access to the fully fenced private back yard, complete with the Hot Tub and perfect for entertaining. Downstairs you'll find a second living space featuring a bar and tons of additional storage with a large crawl space. The living room/dining room combo offers space for family gatherings. Paved driveway with parking for 4. Updates include all windows 2018-2023, front door 2019, soffit and fascia 2018, roof 2018, A/C and furnace 2017, driveway sealed 2021. Located on a quiet street close to downtown amenities and a short drive to Blue Mountain. Don't miss out on this affordable home, book your showing today!
Location
Province ON
County Simcoe County
Area Collingwood
Zoning R2
Direction High Street or Spruce Street to Griffin Road
Rooms
Other Rooms Shed(s)
Basement Partial, Finished
Kitchen 1
Interior
Interior Features None
Heating Forced Air, Natural Gas
Cooling Central Air
Fireplaces Number 1
Fireplaces Type Gas, Recreation Room
Fireplace Yes
Window Features Window Coverings
Appliance Built-in Microwave, Dishwasher, Dryer, Freezer, Refrigerator, Stove, Washer
Laundry In Basement, Lower Level
Exterior
Parking Features Asphalt
Utilities Available Cable Available, Electricity Available, High Speed Internet Avail, Natural Gas Available, Street Lights, Phone Available
Roof Type Asphalt Shing
Lot Frontage 38.0
Lot Depth 100.0
Garage No
Building
Lot Description Urban, Ample Parking, Near Golf Course, Hospital, Landscaped, Park, Playground Nearby, Public Transit, School Bus Route, Shopping Nearby, Skiing, Trails
Faces High Street or Spruce Street to Griffin Road
Foundation Poured Concrete
Sewer Sewer (Municipal)
Water Municipal-Metered
Architectural Style Backsplit
Structure Type Vinyl Siding
New Construction No
Schools
Elementary Schools Cameron Street Ps, St. Marys
High Schools Cci, Olb
Others
Senior Community false
Tax ID 582750021
Ownership Freehold/None
Read Less
Want to know what your home might be worth? Contact us for a FREE valuation!

Our team is ready to help you sell your home for the highest possible price ASAP

GET MORE INFORMATION





