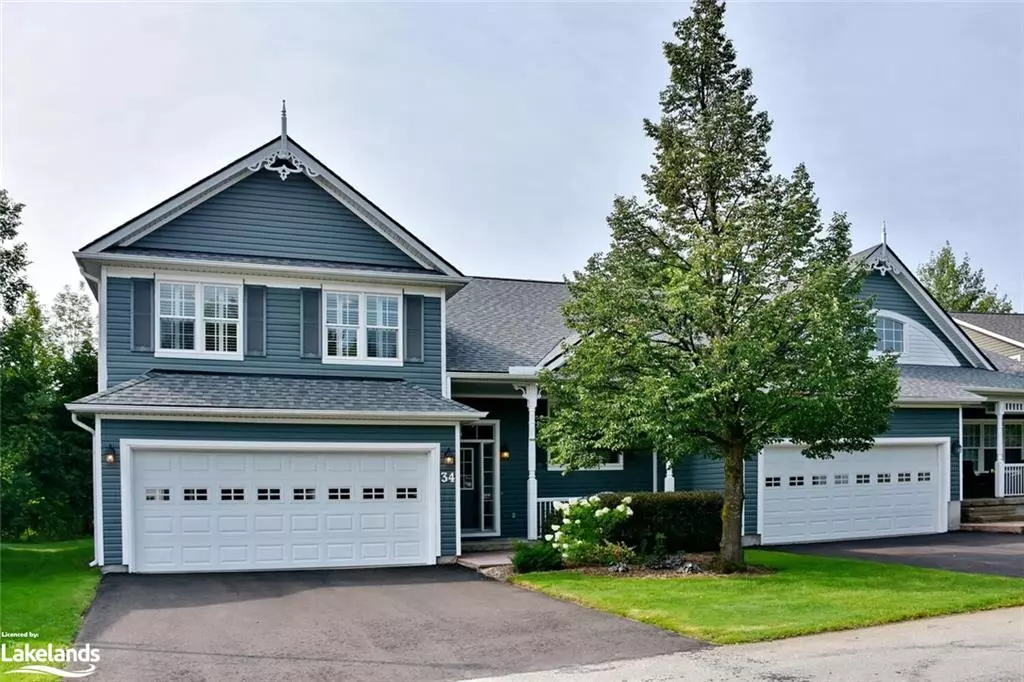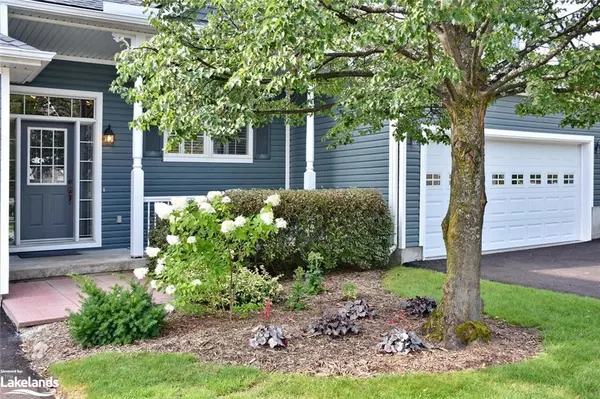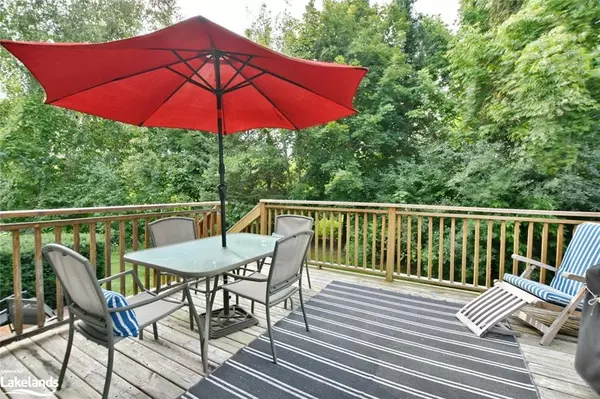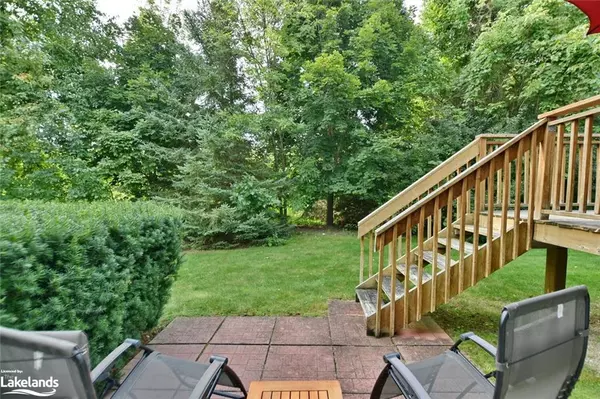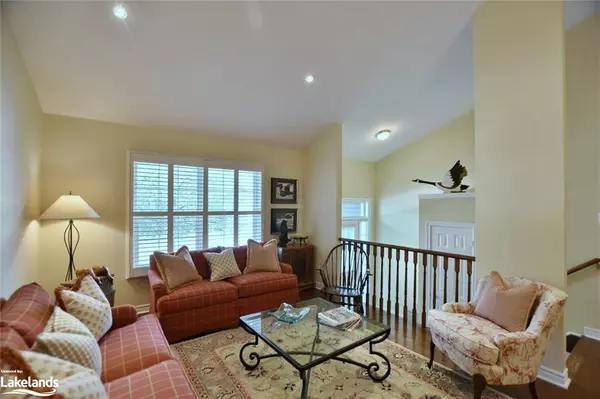$835,000
$850,000
1.8%For more information regarding the value of a property, please contact us for a free consultation.
34 Green Briar Drive Collingwood, ON L9Y 5H9
4 Beds
3 Baths
1,946 SqFt
Key Details
Sold Price $835,000
Property Type Condo
Sub Type Condo/Apt Unit
Listing Status Sold
Purchase Type For Sale
Square Footage 1,946 sqft
Price per Sqft $429
MLS Listing ID 40524337
Sold Date 02/07/24
Style Two Story
Bedrooms 4
Full Baths 3
HOA Fees $711/mo
HOA Y/N Yes
Abv Grd Liv Area 1,946
Originating Board The Lakelands
Year Built 2003
Annual Tax Amount $4,742
Property Description
COLLINGWOODS BEST VALUE 4 BED, 3 BATH CONDO CURRENTLY BEING OFFERED FOR SALE-IN ADDITION THERE IS AN ATTACHED 2 CAR GARAGE(with inside access), BASEMENT, SUNNY SOUTHERN EXPOSURE RAISED REAR DECK BACKING ONTO A GOLF COURSE (safe location from stray golf balls provided by trees-pond and course layout), PRIVATE POOL, ON A DEAD END STREET, BEAUTIFULLY MAINTAINED-ALL OF THIS AT A VERY ATTRACTIVE UNMATCHED $850k! Enjoy the private 18' x 6' front porch, or the raised 12' x 15' SOUTHERN exposure rear deck overlooking the treed privacy of the golf course!(no rear neighbours), a vaulted ceiling 16' x 22' living/dining area adjoining the 20' x 14' eat in kitchen complete with tile floors and granite counters, tiled back splash and under counter lighting, eat-at granite breakfast bar and access to rear deck and back yard, upper levels offers 2 bedrooms with 4 pc washroom in addition to the spacious principal suite including 4 pc ensuite, a few steps down from the kitchen area is the very cozy den with hardwood, gas fireplace and french doors to rear patio,, the 4th bedroom, a 3 pc washroom and the 18' x 18' attached double garage with new auto door, freshly paved double drive, central vac,-an additional unfinished level offers laundry, lots of storage, option to finish additional area for 5th bedroom (has window)/gym/office etc., California louvered window shutters throughout, NEST thermostat, NEW (10/23) 80,000 BTU (replacing the original 60K BTU furnace) York ECM, 2 stage high efficiency gas furnace offering lifetime heat exchanger warranty, 10 yr parts warranty, humidifier, A/C, gas hot water, C/Vac, alarm system, new roof '20, new paved dbl drive '23,new eavestroughing/downpiping-1/24, Briarwood Estates offers quiet, mature, private, friendly Collingwood living-on bus route, X-country ski/snowshoe on golf course right at your back door, Collingwood Trail system, close to Town, beaches and Blue Mountain,-truly a quality offering at a very attractive price!
Location
Province ON
County Simcoe County
Area Collingwood
Zoning R-6
Direction Hwy 26 west from Collingwood,left on Cranberry Trail West follow to Green Briar Drive
Rooms
Basement Development Potential, Partial, Unfinished, Sump Pump
Kitchen 1
Interior
Interior Features Central Vacuum, Auto Garage Door Remote(s), Built-In Appliances
Heating Fireplace-Gas, Forced Air, Natural Gas
Cooling Central Air
Fireplaces Number 1
Fireplaces Type Gas
Fireplace Yes
Window Features Window Coverings,Skylight(s)
Appliance Garborator, Built-in Microwave, Dishwasher, Dryer, Disposal, Gas Stove, Refrigerator, Washer
Laundry In Basement
Exterior
Exterior Feature Backs on Greenbelt, Landscaped, Lawn Sprinkler System, Recreational Area
Parking Features Attached Garage, Garage Door Opener, Asphalt, Inside Entry
Garage Spaces 2.0
Pool In Ground, Outdoor Pool
Utilities Available Cable Connected, Electricity Connected, Garbage/Sanitary Collection, Natural Gas Connected, Phone Connected
View Y/N true
View Forest, Golf Course, Mountain(s), Pond, Trees/Woods
Roof Type Asphalt Shing
Porch Deck, Porch
Garage Yes
Building
Lot Description Urban, Near Golf Course, Highway Access, Hospital, Landscaped, Public Transit, Skiing, Trails
Faces Hwy 26 west from Collingwood,left on Cranberry Trail West follow to Green Briar Drive
Foundation Concrete Perimeter
Sewer Sewer (Municipal)
Water Municipal
Architectural Style Two Story
Structure Type Vinyl Siding
New Construction No
Schools
Elementary Schools Mtn View /Secondary-Cci
Others
HOA Fee Include Association Fee,Insurance,Maintenance Grounds,Snow Removal
Senior Community false
Tax ID 592730017
Ownership Condominium
Read Less
Want to know what your home might be worth? Contact us for a FREE valuation!

Our team is ready to help you sell your home for the highest possible price ASAP

GET MORE INFORMATION

