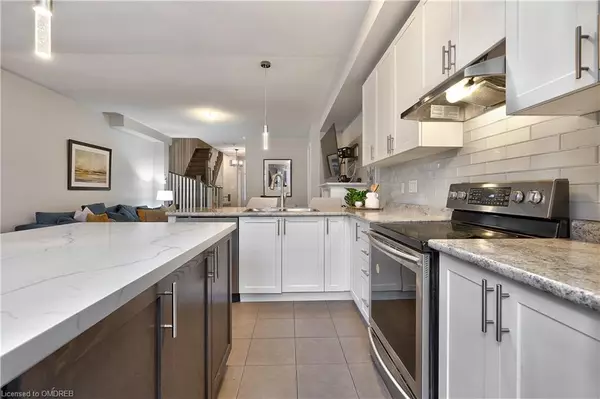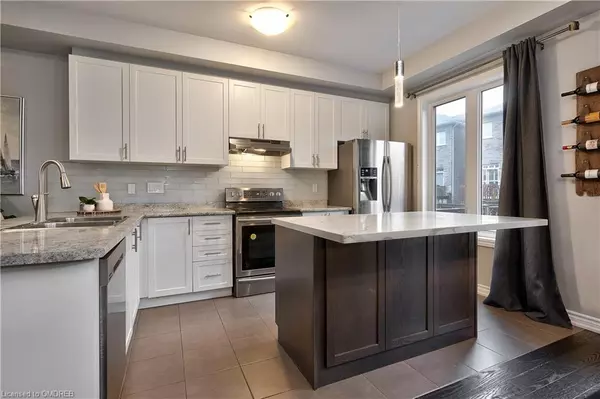$920,000
$949,000
3.1%For more information regarding the value of a property, please contact us for a free consultation.
90 Upper Canada Court Georgetown, ON L7G 0A4
3 Beds
3 Baths
1,739 SqFt
Key Details
Sold Price $920,000
Property Type Townhouse
Sub Type Row/Townhouse
Listing Status Sold
Purchase Type For Sale
Square Footage 1,739 sqft
Price per Sqft $529
MLS Listing ID 40520151
Sold Date 02/05/24
Style Two Story
Bedrooms 3
Full Baths 2
Half Baths 1
Abv Grd Liv Area 1,739
Originating Board Oakville
Annual Tax Amount $4,093
Property Description
This expansive recently built 3 bedroom and 3 bathroom home features 9-foot ceilings and an open-concept main floor, perfect for family living and entertaining.The gourmet kitchen with a breakfast bar, an extended quartz oak island, a modern glass backsplash, and stainless steel appliances. The walkout from the dining room leads to a low-maintenance backyard with artificial turf and garage access through a gate. The living room has a contemporary gas fireplace, and a 2-piece powder room is conveniently located on the main floor. Upstairs, are three generously sized bedrooms, a main 4-piece bathroom, and a primary suite with a walk-in closet and ensuite bathroom featuring a soaker tub, porcelain floors, and a separate shower. The lower level is unfinished perfect for a personal touch. Located within walking distance of multiple schools. Close to Hospital, shopping, trails, parks, public transit & easy highway access 403.
Location
Province ON
County Halton
Area 3 - Halton Hills
Zoning MDR1(31)
Direction Highway 7/McFarlane Drive
Rooms
Basement Full, Unfinished
Kitchen 1
Interior
Interior Features Florescent Lights
Heating Forced Air, Natural Gas
Cooling Central Air
Fireplace No
Appliance Dishwasher, Range Hood
Exterior
Parking Features Attached Garage
Garage Spaces 1.0
Roof Type Asphalt Shing
Lot Frontage 19.69
Lot Depth 102.99
Garage Yes
Building
Lot Description Urban, Major Highway, Open Spaces, Public Transit, Schools
Faces Highway 7/McFarlane Drive
Sewer Sewer (Municipal)
Water Municipal
Architectural Style Two Story
New Construction No
Others
Senior Community false
Tax ID 250590322
Ownership Freehold/None
Read Less
Want to know what your home might be worth? Contact us for a FREE valuation!

Our team is ready to help you sell your home for the highest possible price ASAP

GET MORE INFORMATION





