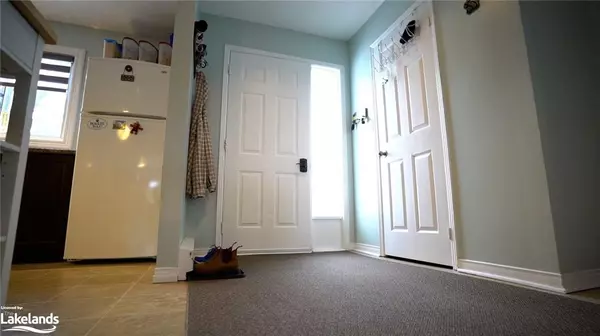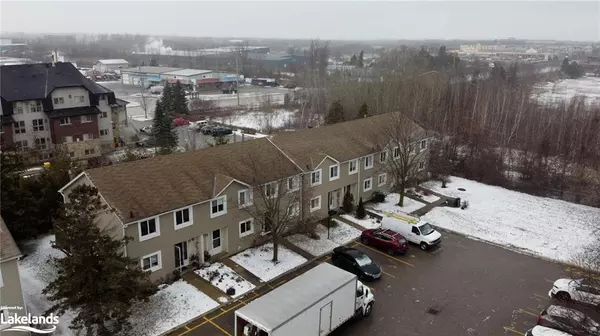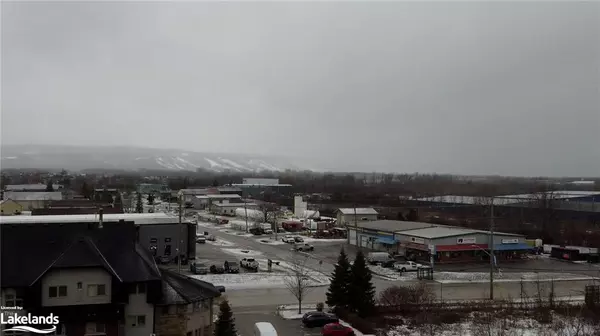$358,000
$370,000
3.2%For more information regarding the value of a property, please contact us for a free consultation.
15 Watts Crescent #16 Collingwood, ON L9Y 4S6
3 Beds
2 Baths
1,200 SqFt
Key Details
Sold Price $358,000
Property Type Condo
Sub Type Condo/Apt Unit
Listing Status Sold
Purchase Type For Sale
Square Footage 1,200 sqft
Price per Sqft $298
MLS Listing ID 40527720
Sold Date 02/06/24
Style Two Story
Bedrooms 3
Full Baths 2
HOA Fees $483/mo
HOA Y/N Yes
Abv Grd Liv Area 1,200
Originating Board The Lakelands
Annual Tax Amount $1,908
Property Sub-Type Condo/Apt Unit
Property Description
Come live where you play in this 3 bedroom, 2 bathroom (roughed in 3rd) condo townhouse walking distance
to school, shopping, restaurants, trail, public pool and bus stop and 10 minute drive to Blue Mountain. Open
concept main floor has an updatedkitchen, newer flooring, gas fireplace and walk out to rear yard. Second floor
has 3 bedrooms, 2 full bathrooms, and basement is unfinished with rough in for an additional bathroom.
With 20% down, your mtg payment would be $1680/m. Why rent, when you can own at this price.
Location
Province ON
County Simcoe County
Area Collingwood
Zoning R6
Direction Spruce St to Watts Crescent (Classic Cove) to Unit 16
Rooms
Kitchen 1
Interior
Interior Features Ceiling Fan(s)
Heating Baseboard, Fireplace-Gas
Cooling None
Fireplace Yes
Appliance Water Heater, Dryer, Refrigerator, Stove, Washer
Laundry In Basement
Exterior
Parking Features Exclusive
Roof Type Asphalt Shing
Garage No
Building
Lot Description Urban, Cul-De-Sac, Dog Park, Near Golf Course, Hospital, Playground Nearby, Public Transit, Schools, Shopping Nearby, Skiing, Trails
Faces Spruce St to Watts Crescent (Classic Cove) to Unit 16
Sewer Sewer (Municipal)
Water Municipal
Architectural Style Two Story
Structure Type Stucco
New Construction No
Others
Senior Community false
Tax ID 591350012
Ownership Condominium
Read Less
Want to know what your home might be worth? Contact us for a FREE valuation!

Our team is ready to help you sell your home for the highest possible price ASAP
GET MORE INFORMATION





