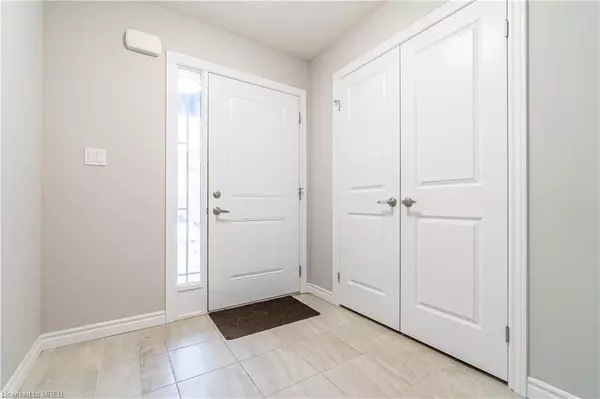$656,000
$599,900
9.4%For more information regarding the value of a property, please contact us for a free consultation.
2815 Asima Drive London, ON N6M 0B4
4 Beds
3 Baths
1,741 SqFt
Key Details
Sold Price $656,000
Property Type Townhouse
Sub Type Row/Townhouse
Listing Status Sold
Purchase Type For Sale
Square Footage 1,741 sqft
Price per Sqft $376
MLS Listing ID 40535396
Sold Date 02/04/24
Style Two Story
Bedrooms 4
Full Baths 2
Half Baths 1
Abv Grd Liv Area 1,741
Year Built 2020
Annual Tax Amount $2,844
Property Sub-Type Row/Townhouse
Source Cornerstone
Property Description
Absolutely Stunning Freehold 4 Bedrooms, 2.5 Bathrooms End-Unit Townhome with a Walk-Out Basement, Offers 1748 Sq Ft Of Finished Living Space Plus An Unfinished Basement Including Bathroom Rough-In. This Upscale Home Features Custom Made Kitchen Cabinets, Quartz Counter Tops, Master Bedroom With Large Walk-In Closet And 5 Piece Ensuite, Second-Floor Laundry Room, Cold Cellar, Private Back Yard, Asphalt Paved Driveway With 3 Car Parking. Summerside Is Truly A Fantastic Family Oriented Neighborhood With Easy Access To Schools, Parks, Shopping And Only Minutes To Hwy 401.
Location
Province ON
County Middlesex
Area East
Zoning R4-5(2)
Direction FROM BRADLEY AVE TURN ON JACKSON RD, LEFT ON EVANS BLVD, LEFT ON TURNER CRES,LEFT ON ASIMA DR
Rooms
Other Rooms None
Basement Development Potential, Walk-Out Access, Full, Unfinished, Sump Pump
Kitchen 1
Interior
Interior Features Rough-in Bath
Heating Forced Air
Cooling Central Air
Fireplace No
Appliance Dishwasher, Dryer, Refrigerator, Stove, Washer
Laundry Upper Level
Exterior
Parking Features Attached Garage, Asphalt
Garage Spaces 1.0
Roof Type Asphalt Shing
Lot Frontage 27.93
Lot Depth 101.87
Garage Yes
Building
Lot Description Urban, Major Highway, Park, Playground Nearby, Schools
Faces FROM BRADLEY AVE TURN ON JACKSON RD, LEFT ON EVANS BLVD, LEFT ON TURNER CRES,LEFT ON ASIMA DR
Foundation Poured Concrete
Sewer Sewer (Municipal)
Water Municipal
Architectural Style Two Story
Structure Type Brick,Vinyl Siding
New Construction No
Others
Senior Community false
Tax ID 084782370
Ownership Freehold/None
Read Less
Want to know what your home might be worth? Contact us for a FREE valuation!

Our team is ready to help you sell your home for the highest possible price ASAP

GET MORE INFORMATION





