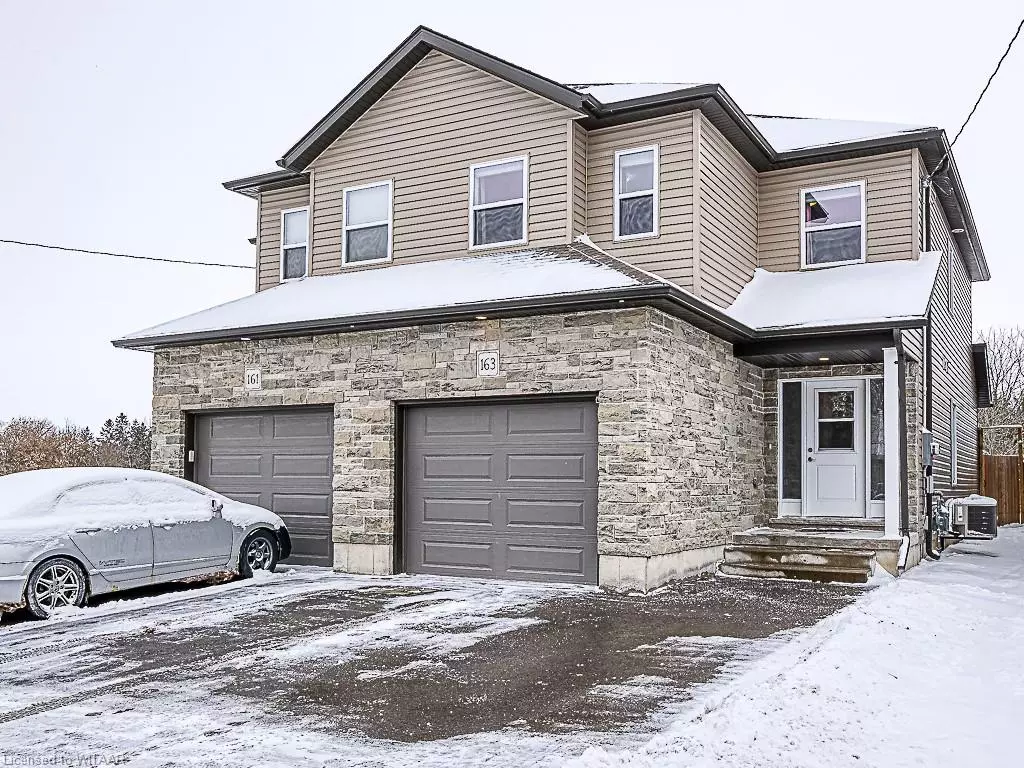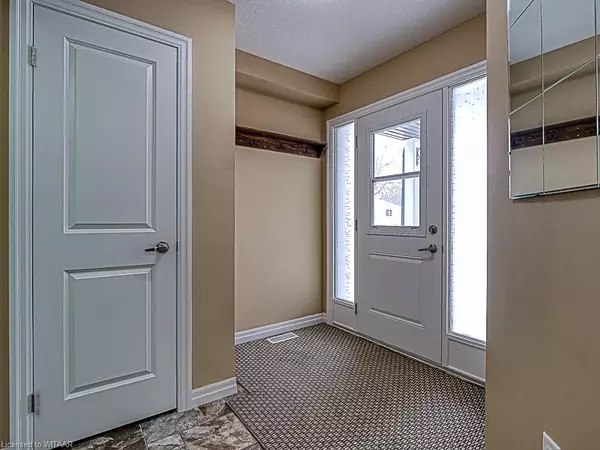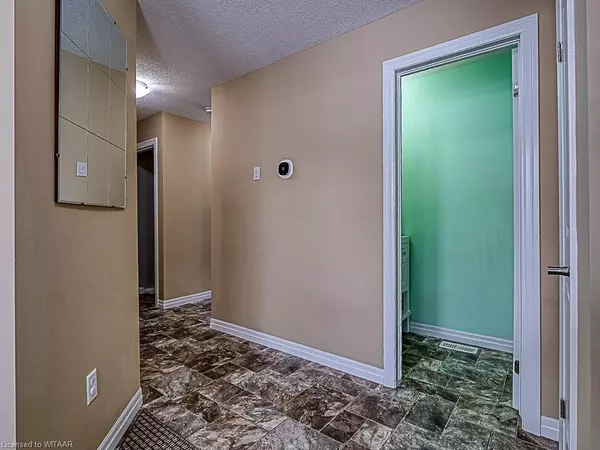$499,900
$499,900
For more information regarding the value of a property, please contact us for a free consultation.
163 Victoria Street Ingersoll, ON N5C 2N2
3 Beds
3 Baths
1,284 SqFt
Key Details
Sold Price $499,900
Property Type Single Family Home
Sub Type Single Family Residence
Listing Status Sold
Purchase Type For Sale
Square Footage 1,284 sqft
Price per Sqft $389
MLS Listing ID 40531181
Sold Date 02/02/24
Style Two Story
Bedrooms 3
Full Baths 2
Half Baths 1
Abv Grd Liv Area 1,617
Originating Board Woodstock-Ingersoll Tillsonburg
Year Built 2017
Annual Tax Amount $2,784
Property Description
WELCOME TO THIS BEAUTIFUL CONN BUILT SEMI, READY FOR YOUR TO MOVE IN TODAY! AS YOU ENTER THROUGH THE LARGE FOYER, YOU'LL NOTICE THE CONVENIENT INSIDE ENTRY FROM THE GARAGE. THE MAIN FLOOR BOASTS A 2 PC POWDER ROOM AND FEATURES LAMINATE/VINYL FLOORS FOR EASY MAINTENANCE. STEP OUT ONTO THE DECK WITHA GAZEBO AND ENJOY THE DEEP YARD, PERFECT FOR OUTDOOR RELAXATION OR ENTERTAINMENT. THE PAVED DOUBLE WIDE DRIVE OFFERS AMPLE PARKING SPACE. UPSTAIRS,YOU'LL FIND THREE GENEROUS SIZED BEDROOMS AND A 4 PC BATH. THE LOWER LEVEL HAS BEEN MOSTLY FINISHED AND INCLUDES A COZY FAMILY ROOM, FULL BATH, LAUNDRY ROOM AND ADDITIONAL STORAGE. DON'T MISS OUT ON THIS IDEAL LOCATION CLOSE TO MAJOR HIGHWAYS AND SHOPPING.
Location
Province ON
County Oxford
Area Ingersoll
Zoning R2
Direction BELL STREET SOUTH- TURN RIGHT ONTO VICTORIA- HOUSE ON THE LEFT HAND SIDE
Rooms
Basement Full, Partially Finished, Sump Pump
Kitchen 1
Interior
Interior Features High Speed Internet, Auto Garage Door Remote(s), Floor Drains, Water Meter
Heating Forced Air, Natural Gas
Cooling Central Air
Fireplace No
Window Features Window Coverings
Appliance Water Softener, Built-in Microwave, Dishwasher, Dryer, Refrigerator, Stove, Washer
Laundry In Basement
Exterior
Parking Features Attached Garage, Garage Door Opener, Asphalt
Garage Spaces 1.0
Utilities Available Electricity Connected, Garbage/Sanitary Collection, Natural Gas Connected, Recycling Pickup, Street Lights, Phone Available
Roof Type Asphalt Shing
Lot Frontage 22.62
Lot Depth 151.29
Garage Yes
Building
Lot Description Urban, Dog Park, City Lot, Highway Access, Hospital, Library, Major Highway, Park, Place of Worship, Playground Nearby, Rail Access, Rec./Community Centre, School Bus Route, Schools, Shopping Nearby, Trails
Faces BELL STREET SOUTH- TURN RIGHT ONTO VICTORIA- HOUSE ON THE LEFT HAND SIDE
Foundation Poured Concrete
Sewer Sewer (Municipal)
Water Municipal-Metered
Architectural Style Two Story
Structure Type Stone,Vinyl Siding
New Construction No
Schools
Elementary Schools Laurie Hawkins
High Schools Idci
Others
Senior Community false
Tax ID 001500414
Ownership Freehold/None
Read Less
Want to know what your home might be worth? Contact us for a FREE valuation!

Our team is ready to help you sell your home for the highest possible price ASAP

GET MORE INFORMATION





