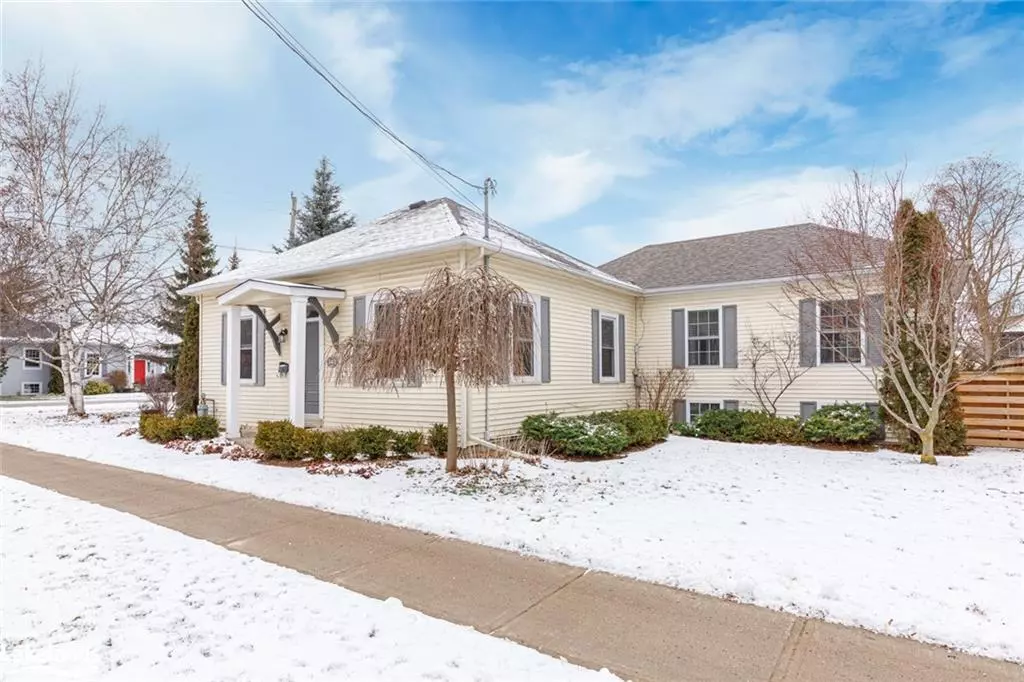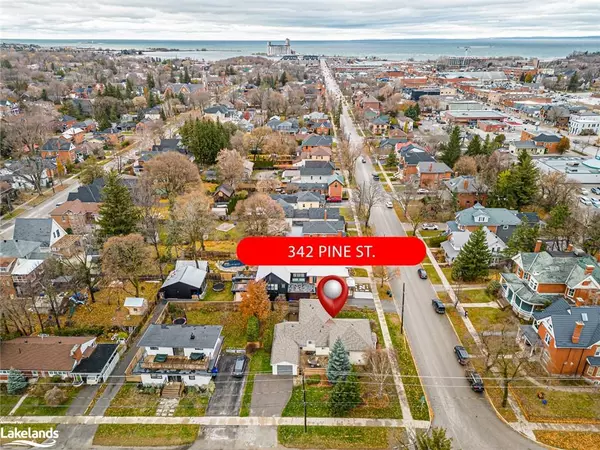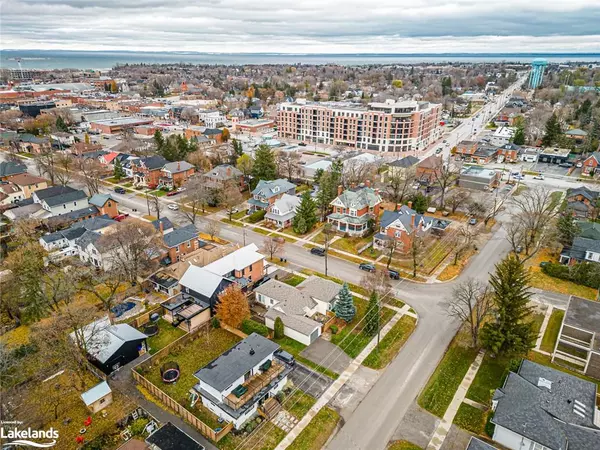$951,000
$999,000
4.8%For more information regarding the value of a property, please contact us for a free consultation.
342 Pine Street Collingwood, ON L9Y 2P5
3 Beds
2 Baths
1,671 SqFt
Key Details
Sold Price $951,000
Property Type Single Family Home
Sub Type Single Family Residence
Listing Status Sold
Purchase Type For Sale
Square Footage 1,671 sqft
Price per Sqft $569
MLS Listing ID 40515035
Sold Date 02/04/24
Style Bungalow
Bedrooms 3
Full Baths 2
Abv Grd Liv Area 1,958
Originating Board The Lakelands
Annual Tax Amount $4,102
Property Description
Charming 3 bedroom bungalow located on sought after Pine Street in the heart of downtown Collingwood. Walk to shops, restaurants and all that the downtown area has to offer. This lovingly maintained home offers incredible curb appeal with an attractive, low maintenance exterior, beautiful gardens, fully fenced yard, private courtyard and rear deck for enjoying the outdoors. Features include a warm and inviting living room with gas fireplace, bright and spacious kitchen with plenty of cupboard space and separate dining room with walk-out to deck. Spacious primary bedroom with ensuite and walk-out to deck. Two additional bedrooms located on the main floor, one of which is currently being used as a home office. The lower level offers an additional living space with a family room for entertaining. Convenient oversized garage with an additional storage room off the back which could also be used for a workshop. Truly a lovely home in a wonderful neighbourhood. Walk to area schools. Short drive to ski hills, golf clubs, hiking trails and more!
Location
Province ON
County Simcoe County
Area Collingwood
Zoning R2
Direction Hurontario Street to Fifth Street to Pine Street to sign.
Rooms
Basement Partial, Finished
Kitchen 1
Interior
Heating Forced Air, Natural Gas
Cooling Central Air
Fireplaces Number 1
Fireplaces Type Gas
Fireplace Yes
Window Features Window Coverings
Appliance Water Heater, Built-in Microwave, Dishwasher, Dryer, Refrigerator, Stove, Washer
Laundry Main Level
Exterior
Exterior Feature Year Round Living
Parking Features Attached Garage
Garage Spaces 1.0
Utilities Available Cable Available, Cell Service, Electricity Connected, Garbage/Sanitary Collection, High Speed Internet Avail, Natural Gas Connected, Recycling Pickup, Street Lights, Phone Connected
Roof Type Asphalt Shing
Porch Deck
Lot Frontage 93.93
Garage Yes
Building
Lot Description Urban, Hospital, Landscaped, Library, Schools, Shopping Nearby
Faces Hurontario Street to Fifth Street to Pine Street to sign.
Foundation Concrete Perimeter
Sewer Sewer (Municipal)
Water Municipal
Architectural Style Bungalow
Structure Type Vinyl Siding
New Construction No
Schools
Elementary Schools Mountain View/Pretty River
High Schools Cci/Our Lady Of The Bay/Pretty River
Others
Senior Community false
Tax ID 582790143
Ownership Freehold/None
Read Less
Want to know what your home might be worth? Contact us for a FREE valuation!

Our team is ready to help you sell your home for the highest possible price ASAP

GET MORE INFORMATION





