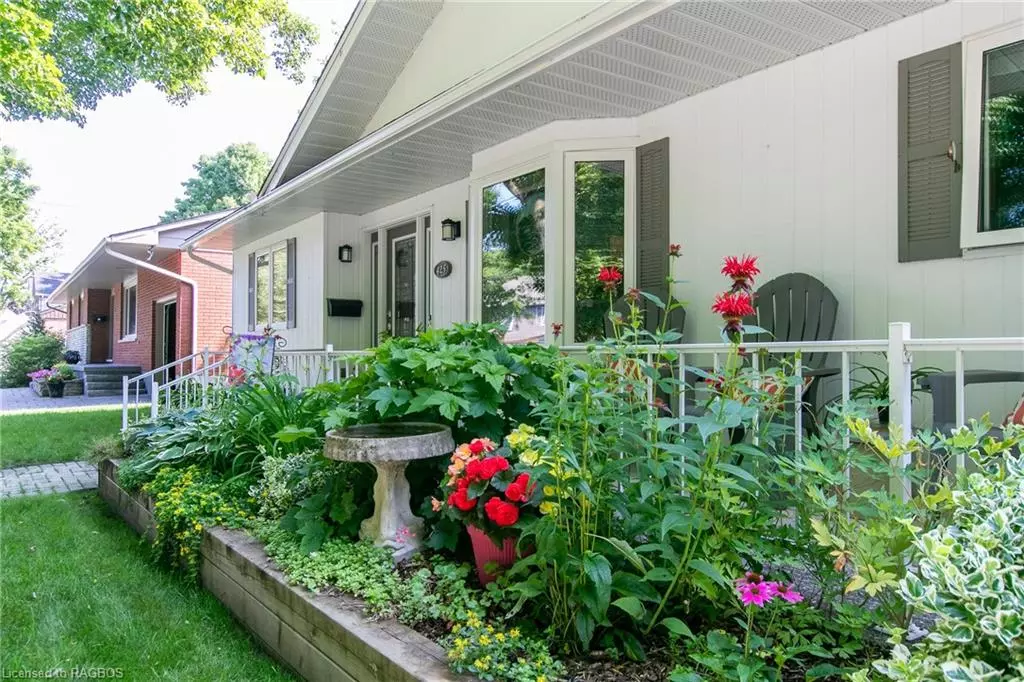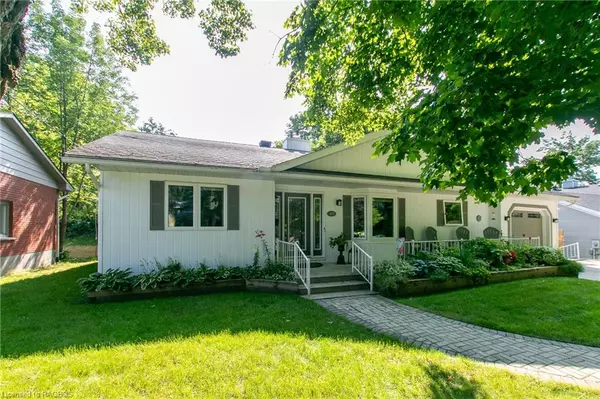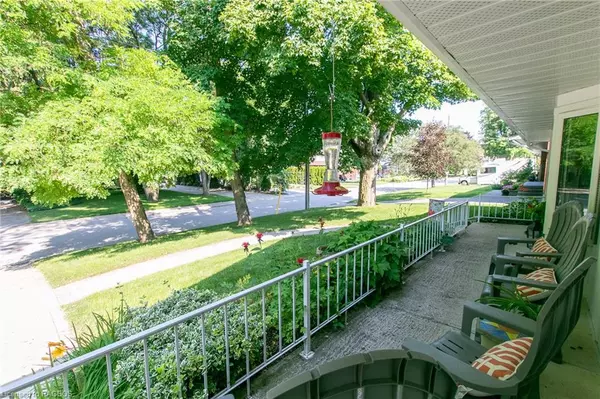$756,000
$779,900
3.1%For more information regarding the value of a property, please contact us for a free consultation.
425 4th Avenue E Owen Sound, ON N4K 2M9
4 Beds
3 Baths
1,585 SqFt
Key Details
Sold Price $756,000
Property Type Single Family Home
Sub Type Single Family Residence
Listing Status Sold
Purchase Type For Sale
Square Footage 1,585 sqft
Price per Sqft $476
MLS Listing ID 40524851
Sold Date 02/02/24
Style Bungalow
Bedrooms 4
Full Baths 3
Abv Grd Liv Area 2,625
Originating Board Grey Bruce Owen Sound
Year Built 1991
Annual Tax Amount $6,158
Property Description
This is the one you have been waiting for! 4 Bedroom, 3 bath bungalow, steps away from the Sydenham River and nature trail to Harrison Park. One level living with all amenities on main floor. This home has been adorned with substantial upgrades and higher end finishes over recent years. Pride of ownership is evident. This is an ideal retiree home with its configuration, accessibility features and style. Vaulted ceilings in the great room with 3 skylights bringing in an abundance of natural light. Dbl sided gas fireplace between living & dining areas. Chef's dream kitchen with ample counter and cupboard space. Spacious Primary Suite includes luxurious ensuite bathroom with large walk-in shower and deep soaker tub. Two other Bedrooms and a 3 pc bathroom are found on this floor along with Laundry Room and garage access. Terrace doors open out to a 20 x 12 deck and a private rear yard oasis. Extensive landscape work includes stone interlock pathways, stunning gardens, retaining walls and privacy fencing. Smaller yard makes for easy upkeep. Partially finished lower level offers large family room, massive overflow bedroom, 3 pc bathroom with heated floor. Also a vast unfinished area for storage, workshop and access to the homes mechanical equipment. Also features natural gas heat, central air, double concrete drive. This is an exceptional well-kept abode in an upscale neighborhood. Everything has been done- just move in and enjoy. A detailed list of improvements is available.
Location
Province ON
County Grey
Area Owen Sound
Zoning R1-7
Direction From 10th Street, turn south onto 4th Ave E, follow through stop signs to #425. On left side just before bend in road by trail entrance to Harrison Park (sign).
Rooms
Basement Full, Partially Finished, Sump Pump
Kitchen 1
Interior
Interior Features Air Exchanger, Auto Garage Door Remote(s), Work Bench
Heating Fireplace-Gas, Forced Air, Natural Gas, Radiant Floor
Cooling Central Air
Fireplaces Number 1
Fireplaces Type Gas
Fireplace Yes
Window Features Window Coverings,Skylight(s)
Appliance Built-in Microwave, Dishwasher, Dryer, Refrigerator, Satellite Dish, Stove, Washer
Laundry Main Level, Sink
Exterior
Exterior Feature Landscaped, Privacy, Year Round Living
Parking Features Attached Garage, Garage Door Opener, Concrete
Garage Spaces 1.0
Utilities Available Cable Connected, Cell Service, Electricity Connected, Garbage/Sanitary Collection, High Speed Internet Avail, Natural Gas Connected, Recycling Pickup, Street Lights, Phone Connected, Underground Utilities
Waterfront Description River/Stream
View Y/N true
View Garden, Trees/Woods
Roof Type Asphalt Shing
Street Surface Paved
Porch Deck, Patio, Porch
Lot Frontage 71.0
Lot Depth 80.57
Garage Yes
Building
Lot Description Urban, Rectangular, Arts Centre, Greenbelt, Landscaped, Library, Marina, Park, Place of Worship, Quiet Area, School Bus Route, Schools, Shopping Nearby, Trails
Faces From 10th Street, turn south onto 4th Ave E, follow through stop signs to #425. On left side just before bend in road by trail entrance to Harrison Park (sign).
Foundation Poured Concrete
Sewer Sewer (Municipal)
Water Municipal-Metered
Architectural Style Bungalow
Structure Type Board & Batten Siding,Hardboard,Vinyl Siding
New Construction Yes
Others
Senior Community false
Tax ID 370670150
Ownership Freehold/None
Read Less
Want to know what your home might be worth? Contact us for a FREE valuation!

Our team is ready to help you sell your home for the highest possible price ASAP

GET MORE INFORMATION





