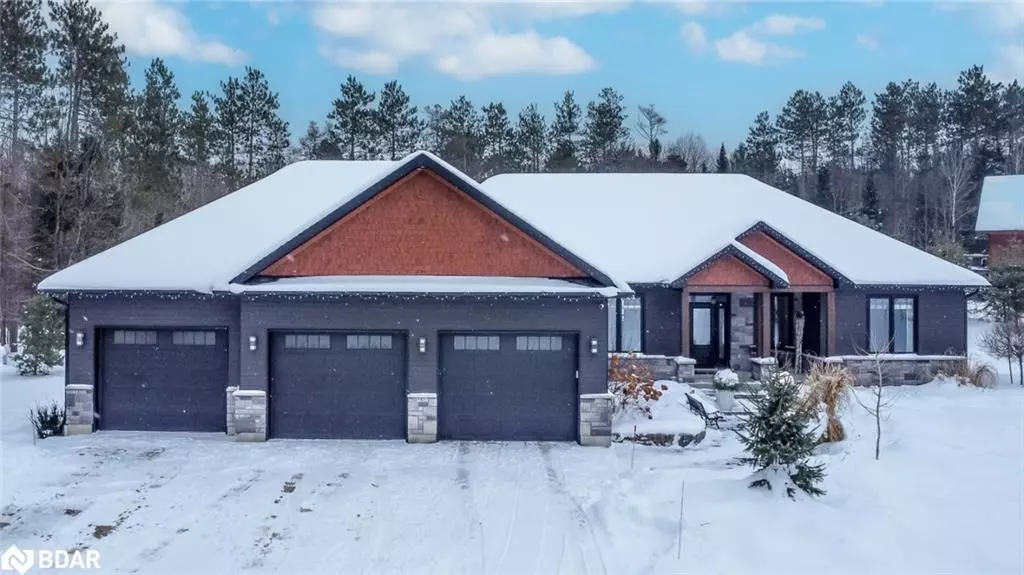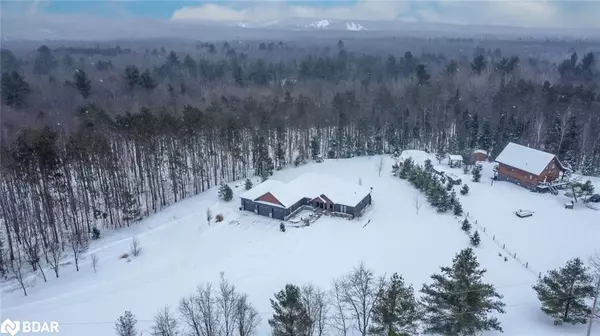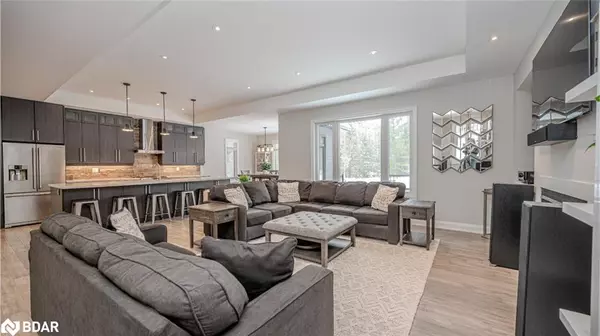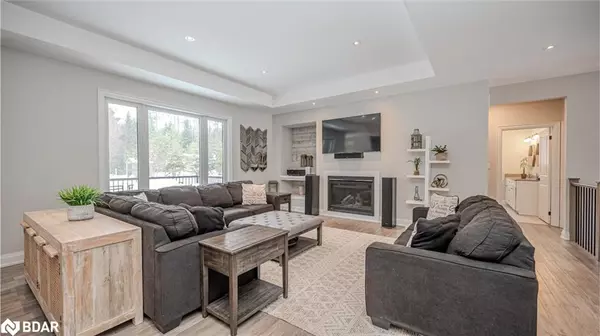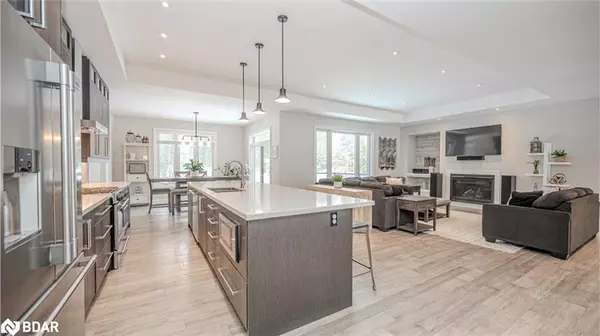$1,490,000
$1,499,000
0.6%For more information regarding the value of a property, please contact us for a free consultation.
1329 Ingram Road Oro-medonte, ON L4M 4Y8
5 Beds
4 Baths
2,265 SqFt
Key Details
Sold Price $1,490,000
Property Type Single Family Home
Sub Type Single Family Residence
Listing Status Sold
Purchase Type For Sale
Square Footage 2,265 sqft
Price per Sqft $657
MLS Listing ID 40532971
Sold Date 02/01/24
Style Bungalow
Bedrooms 5
Full Baths 3
Half Baths 1
Abv Grd Liv Area 2,765
Originating Board Barrie
Year Built 2016
Annual Tax Amount $5,878
Lot Size 1.700 Acres
Acres 1.7
Property Description
NOTE: SOLD FIRM AWAITING DEPOSIT - IMPECCABLE 1.7-ACRE RETREAT SURROUNDED BY COPELAND FOREST WITH A TRIPLE CAR GARAGE & STUNNING INTERIOR FINISHES! Welcome to 1329 Ingram Road. Luxurious move-in-ready home on 1.7 acres near ski resorts, 20 minutes from Barrie and Orillia. Triple-car garage with inside entry and opulent curb appeal. Custom-built in 2016, featuring neutral tones and timeless finishes throughout, 10' ceilings in the great room, and an unrivalled open layout. The focal point is a spacious kitchen with a 12' island, Frigidaire appliances, and a walkout to the deck for entertaining. A versatile office/playroom offers sightlines to the main living areas. The nearly finished lower level, framed and insulated, houses two bedrooms, a 3pc bathroom, a large rec room, and laundry rough-ins. Over $100,000 was invested in landscaping with an in-ground sprinkler system for easy maintenance. Enjoy comfort and sophistication at this #HomeToStay.
Location
Province ON
County Simcoe County
Area Oro-Medonte
Zoning A/RU
Direction Line 4 N/Ingram Rd
Rooms
Basement Separate Entrance, Full, Partially Finished
Kitchen 1
Interior
Heating Forced Air-Propane
Cooling Central Air
Fireplaces Number 1
Fireplaces Type Propane
Fireplace Yes
Window Features Window Coverings
Appliance Water Heater, Built-in Microwave, Dishwasher, Dryer, Refrigerator, Stove, Washer
Laundry Main Level
Exterior
Exterior Feature Landscaped, Lawn Sprinkler System
Parking Features Attached Garage, Garage Door Opener, Gravel
Garage Spaces 3.0
Utilities Available Cable Available, Cell Service, Garbage/Sanitary Collection, High Speed Internet Avail, Recycling Pickup, Phone Available
Waterfront Description River/Stream
View Y/N true
View Trees/Woods
Roof Type Asphalt Shing
Porch Deck
Lot Frontage 418.8
Garage Yes
Building
Lot Description Rural, Irregular Lot, Ample Parking, Near Golf Course, Greenbelt, Highway Access, Landscaped, Major Highway, Park, Quiet Area, Schools, Skiing, Trails
Faces Line 4 N/Ingram Rd
Foundation Poured Concrete
Sewer Septic Tank
Water Drilled Well
Architectural Style Bungalow
Structure Type Stone,Wood Siding
New Construction Yes
Schools
Elementary Schools W R Best Ps/Sister Catherine Donnelly Ecs
High Schools Eastview Ss/St. Joseph'S Chs
Others
Senior Community false
Tax ID 585260163
Ownership Freehold/None
Read Less
Want to know what your home might be worth? Contact us for a FREE valuation!

Our team is ready to help you sell your home for the highest possible price ASAP

GET MORE INFORMATION

