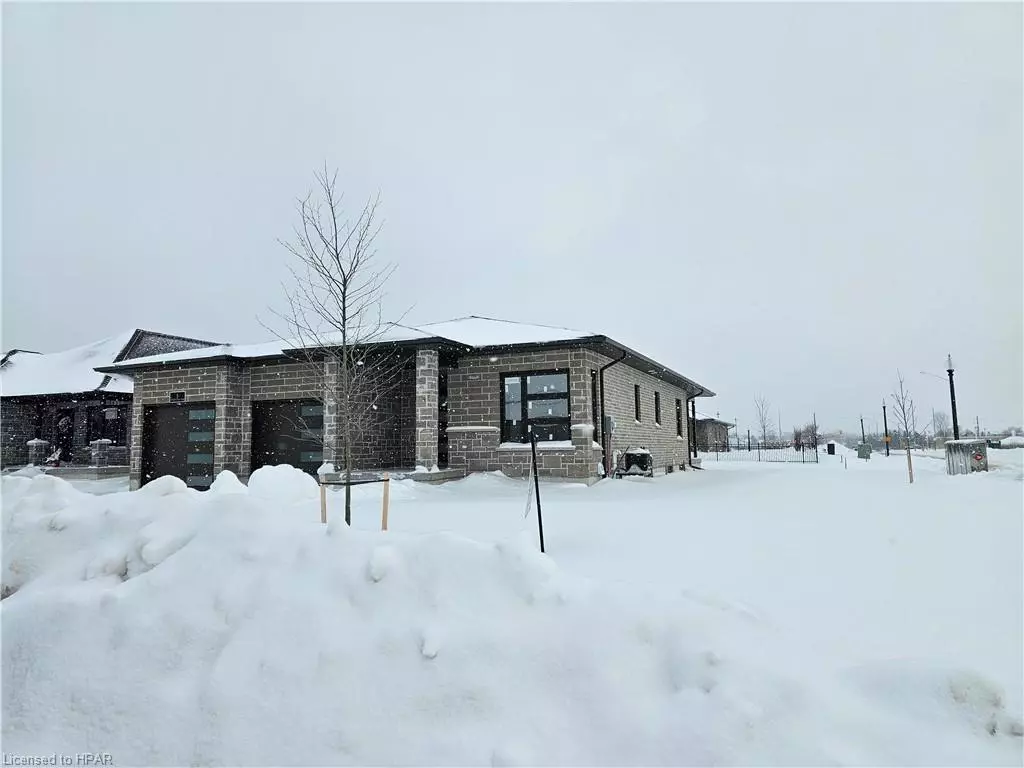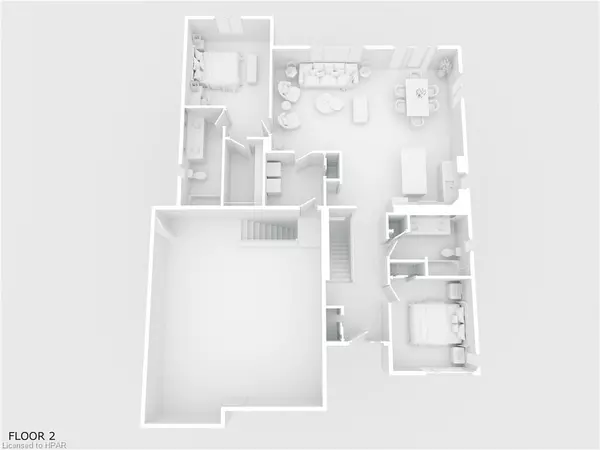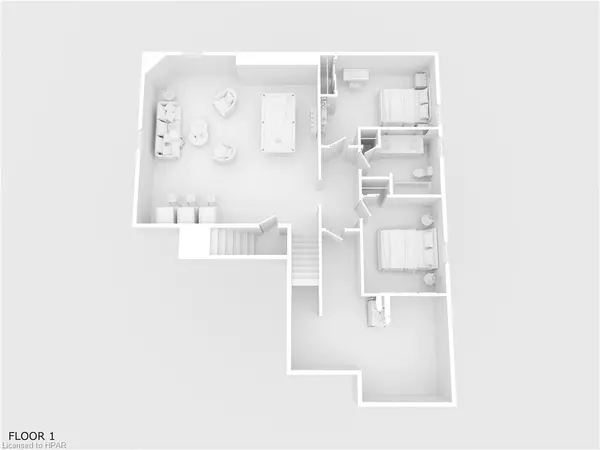$810,000
$819,900
1.2%For more information regarding the value of a property, please contact us for a free consultation.
1 Winchester Crescent Listowel, ON N4W 0J8
4 Beds
3 Baths
1,440 SqFt
Key Details
Sold Price $810,000
Property Type Single Family Home
Sub Type Single Family Residence
Listing Status Sold
Purchase Type For Sale
Square Footage 1,440 sqft
Price per Sqft $562
MLS Listing ID 40530935
Sold Date 02/01/24
Style Bungalow
Bedrooms 4
Full Baths 3
Abv Grd Liv Area 2,440
Originating Board Huron Perth
Year Built 2023
Annual Tax Amount $1,169
Property Description
Discover the perfect blend of comfort and style in this soon-to-be-completed 4-bedroom, 3-bathroom home, ideal for downsizers or families just starting out. With approximately 2400 square feet of finished space on both levels, this residence promises a harmonious living experience.
Key Features:
Custom Cabinetry Throughout:
Crafted with attention to detail, this home features custom maple cabinetry that adds a touch of sophistication while providing ample storage space in every room.
Large Corner Lot:
Positioned on a spacious corner lot, the property offers plenty of outdoor space for relaxation, play, or future landscaping projects. Enjoy the benefits of a private and expansive yard.
Oversized 2-Car Garage with Basement Staircase:
The practicality of an oversized 2-car garage ensures not only ample parking space but also easy access to the basement via a convenient staircase, enhancing the functionality of the home.
Tiled Ensuite:
Pamper yourself in the tiled ensuite, creating a spa-like atmosphere within the comfort of your own home. The ensuite is designed for both elegance and convenience.
Open Concept Main Level:
The main level is thoughtfully designed with an open concept layout, promoting a seamless flow between living spaces. This design enhances natural light and fosters a welcoming atmosphere.
Additional Highlights:
Four well-appointed bedrooms suitable for various needs.
Three full bathrooms for added convenience and flexibility.
Modern finishes and fixtures, selected with both aesthetics and functionality in mind.
Abundant natural light throughout the home.
Location:
Situated in a convenient location, this home offers accessibility to essential amenities, schools, and parks. Whether you're downsizing or starting a new chapter with your family, this property is poised to meet your needs.
Location
Province ON
County Perth
Area North Perth
Zoning RR
Direction mitchell road south to kincaid west, corner winchester and kincaid on northeast side
Rooms
Basement Walk-Up Access, Full, Partially Finished, Sump Pump
Kitchen 1
Interior
Interior Features Air Exchanger, Central Vacuum Roughed-in
Heating Forced Air, Natural Gas
Cooling Central Air
Fireplace No
Exterior
Parking Features Attached Garage
Garage Spaces 2.0
Roof Type Fiberglass
Porch Deck, Patio
Lot Frontage 65.0
Garage Yes
Building
Lot Description Urban, Shopping Nearby
Faces mitchell road south to kincaid west, corner winchester and kincaid on northeast side
Foundation Poured Concrete
Sewer Sewer (Municipal)
Water Municipal-Metered
Architectural Style Bungalow
Structure Type Stone
New Construction No
Others
Senior Community false
Tax ID 530280166
Ownership Freehold/None
Read Less
Want to know what your home might be worth? Contact us for a FREE valuation!

Our team is ready to help you sell your home for the highest possible price ASAP

GET MORE INFORMATION



