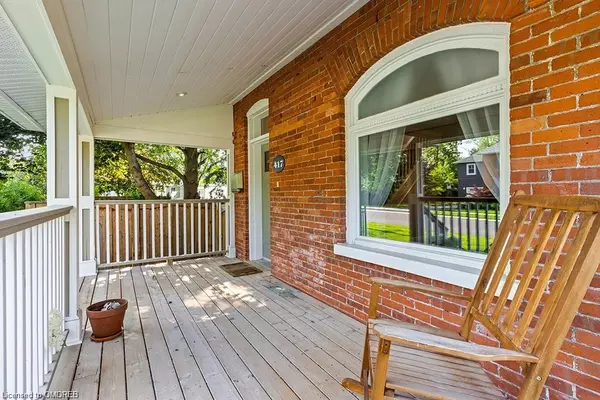$990,000
$999,000
0.9%For more information regarding the value of a property, please contact us for a free consultation.
417 Fifth Street Collingwood, ON L9Y 1Y3
3 Beds
2 Baths
2,142 SqFt
Key Details
Sold Price $990,000
Property Type Single Family Home
Sub Type Single Family Residence
Listing Status Sold
Purchase Type For Sale
Square Footage 2,142 sqft
Price per Sqft $462
MLS Listing ID 40519061
Sold Date 01/31/24
Style Two Story
Bedrooms 3
Full Baths 2
Abv Grd Liv Area 2,142
Originating Board Oakville
Year Built 1930
Annual Tax Amount $4,291
Property Description
Located in the beautiful Collingwood, this 3 bedroom, 2 bathroom house is waiting for you to call it home! Recently renovated from top to bottom, 417 Fifth St comes with stainless steel appliances, hardwood floors throughout the entire main level, a mudroom, and laundry on the second level. R2 zoning has a rare 82 ft wide lot with the potential to add an attached or detached garage, as well as potentially expand with a carriage house or secondary suite. Updates include furnace (2018), sump pump (2022), electrical (2019), fence & decking (2018), front porch (2018), roof (2018), interior renovation plus addition, renovated baths (2018), interior and exterior paint (2023). Located on recently paved Fifth Street and Hickory and just a short walk to Downtown Collingwood, this house is perfect for a small family. Option to purchase fully furnished ‘as is’.
Location
Province ON
County Simcoe County
Area Collingwood
Zoning R2
Direction South on Hurontario Street and then right on Fifth Street.
Rooms
Basement Crawl Space, Unfinished
Kitchen 1
Interior
Heating Forced Air, Natural Gas
Cooling Central Air
Fireplace No
Appliance Water Heater, Dishwasher, Dryer, Gas Stove, Microwave, Range Hood, Refrigerator, Washer
Laundry In-Suite, Upper Level
Exterior
Parking Features Asphalt
Roof Type Asphalt Shing
Porch Porch
Lot Frontage 82.5
Lot Depth 66.0
Garage No
Building
Lot Description Urban, Rectangular, Beach, City Lot, Highway Access, Hospital, Library, Park, Place of Worship, Playground Nearby, Rec./Community Centre, Schools, Shopping Nearby
Faces South on Hurontario Street and then right on Fifth Street.
Foundation Stone
Sewer Sewer (Municipal)
Water Municipal
Architectural Style Two Story
New Construction No
Schools
Elementary Schools Mountain View & St Mary'S
High Schools Collingwood C.I. & Jean Vanier
Others
Senior Community false
Tax ID 582820093
Ownership Freehold/None
Read Less
Want to know what your home might be worth? Contact us for a FREE valuation!

Our team is ready to help you sell your home for the highest possible price ASAP

GET MORE INFORMATION





