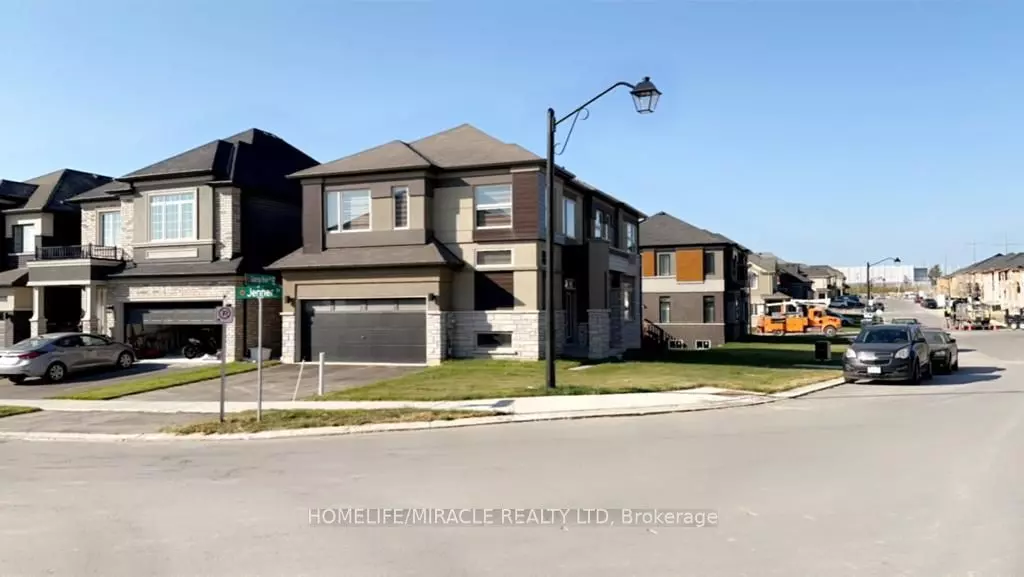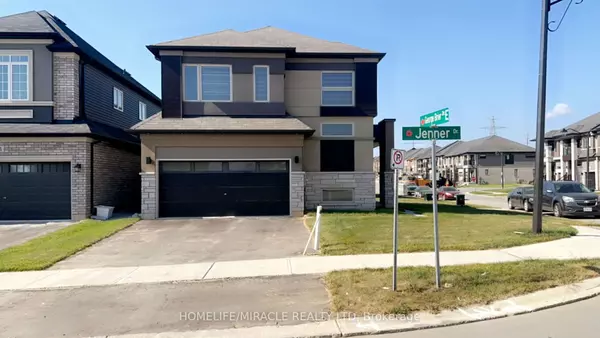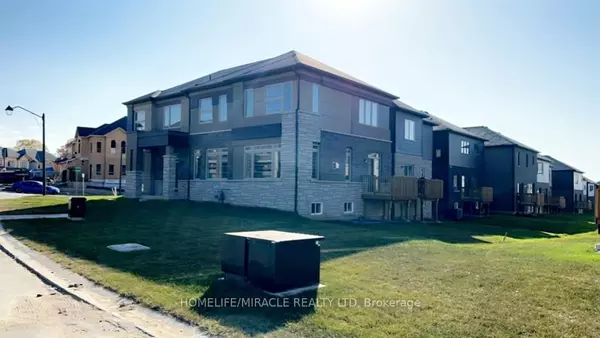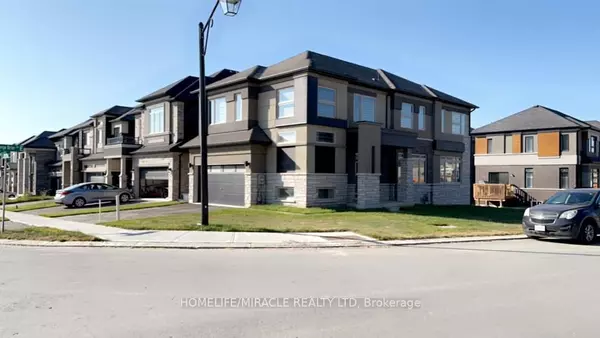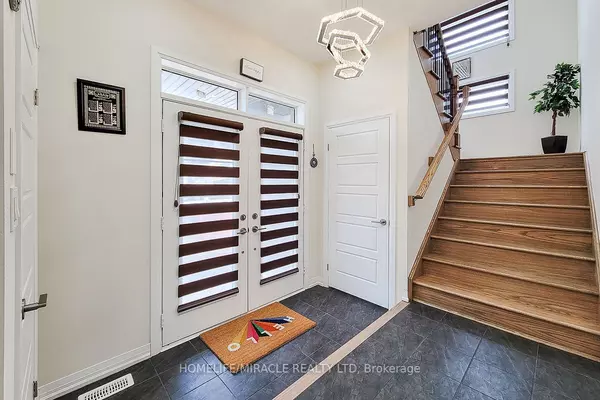$940,000
$895,000
5.0%For more information regarding the value of a property, please contact us for a free consultation.
2 Jenner DR Brant, ON N3L 0L3
4 Beds
3 Baths
Key Details
Sold Price $940,000
Property Type Single Family Home
Sub Type Detached
Listing Status Sold
Purchase Type For Sale
Approx. Sqft 2000-2500
Subdivision Paris
MLS Listing ID X7365878
Sold Date 03/20/24
Style 2-Storey
Bedrooms 4
Tax Year 2023
Property Sub-Type Detached
Property Description
Priced To Sell!! Seller Spent 125k In Upgrades, Luxurious Stone & Brick Front Elevation, Corner House, The Home Features 4 Spectacular Bedrooms & 3 Bathrooms,2416 Sq Ft, Double Door Grand Entry, Double Car Garage, Built in S/S Appliances, Quartz Countertop, Glass and Stone Blend Mosaic Backsplash in Kitchen, Hardwood Floor Throughout, Smooth Ceiling Throughout, Gas Fireplace, Frameless Glass Door, Upgraded Railing/ Spindles,3-Piece Rough-In ,Too Many To Mention.
Location
Province ON
County Brant
Community Paris
Area Brant
Rooms
Family Room Yes
Basement Full, Unfinished
Kitchen 1
Interior
Cooling Central Air
Exterior
Parking Features Private
Garage Spaces 2.0
Pool None
Lot Frontage 32.17
Lot Depth 80.62
Total Parking Spaces 4
Building
Building Age 0-5
Lot Description Irregular Lot
Others
Senior Community Yes
Read Less
Want to know what your home might be worth? Contact us for a FREE valuation!

Our team is ready to help you sell your home for the highest possible price ASAP

GET MORE INFORMATION

