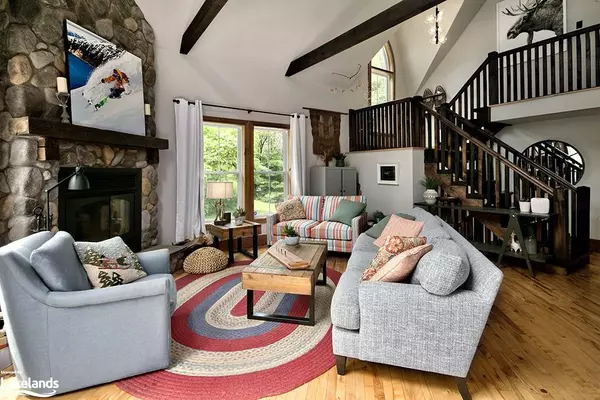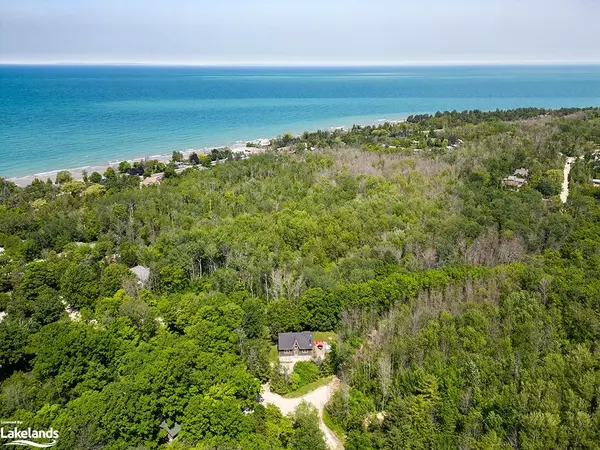$1,129,000
$1,249,000
9.6%For more information regarding the value of a property, please contact us for a free consultation.
125 Barclay Boulevard The Blue Mountains, ON L9Y 0T7
4 Beds
2 Baths
1,314 SqFt
Key Details
Sold Price $1,129,000
Property Type Single Family Home
Sub Type Single Family Residence
Listing Status Sold
Purchase Type For Sale
Square Footage 1,314 sqft
Price per Sqft $859
MLS Listing ID 40481319
Sold Date 01/31/24
Style Two Story
Bedrooms 4
Full Baths 1
Half Baths 1
Abv Grd Liv Area 2,034
Originating Board The Lakelands
Annual Tax Amount $3,287
Property Description
Charming Ski Chalet in Beautiful Craigleith - just minutes to Georgian Peaks Ski Club, Alpine Ski Club & The Blue Mountain Village. Tucked amidst lush, mature trees, this property offers a private setting, making it a special weekend escape or a perfect year-round residence. Unwind after a day of ski adventures by the cozy stone wood fireplace or soak in the welcoming hot tub on the spacious deck while enjoying the beauty of nature. Step inside where the kitchen and living room seamlessly merge, with a soaring cathedral ceiling adorned with rustic wood beams, creating an expansive and inviting atmosphere. The main floor primary bedroom and a stunning solid wood staircase elevate the atmosphere. There’s plenty of room for guests and family with 4 beds, and ample storage ensures your snowboards and ski equipment stay organized and easily accessible. Thornbury main street is just minutes away where you will find restaurants, cafes, shops, entertainment and beautiful Georgian Bay. All Season Living at its best!
Location
Province ON
County Grey
Area Blue Mountains
Zoning R3
Direction hwy 26 to Wards to Barclay
Rooms
Basement Full, Finished
Kitchen 1
Interior
Interior Features Other
Heating Fireplace-Wood, Forced Air
Cooling Central Air
Fireplace Yes
Exterior
Waterfront Description Lake/Pond
Roof Type Asphalt Shing
Lot Frontage 100.0
Lot Depth 150.0
Garage No
Building
Lot Description Urban, Major Highway, Ravine
Faces hwy 26 to Wards to Barclay
Foundation Concrete Perimeter
Sewer Septic Tank
Water Municipal
Architectural Style Two Story
Structure Type Wood Siding
New Construction No
Others
Senior Community false
Tax ID 373090362
Ownership Freehold/None
Read Less
Want to know what your home might be worth? Contact us for a FREE valuation!

Our team is ready to help you sell your home for the highest possible price ASAP

GET MORE INFORMATION





