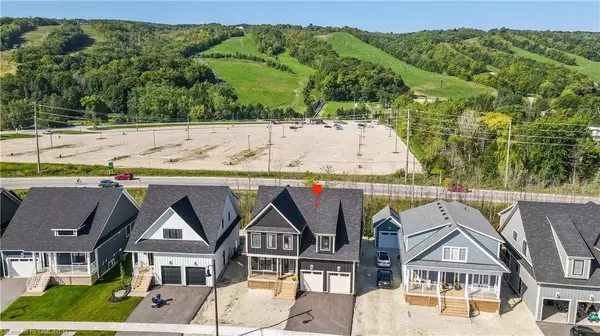$1,477,000
$1,580,000
6.5%For more information regarding the value of a property, please contact us for a free consultation.
166 Courtland Street The Blue Mountains, ON L9Y 0R4
5 Beds
5 Baths
3,922 SqFt
Key Details
Sold Price $1,477,000
Property Type Single Family Home
Sub Type Single Family Residence
Listing Status Sold
Purchase Type For Sale
Square Footage 3,922 sqft
Price per Sqft $376
MLS Listing ID 40477474
Sold Date 01/30/24
Style Two Story
Bedrooms 5
Full Baths 4
Half Baths 1
HOA Y/N Yes
Abv Grd Liv Area 3,922
Originating Board Oakville
Year Built 2023
Property Description
Resort-Like Luxury at the Foot of Ontario's Famous Blue Mountains. This Newly Built Energy Star Luxury Property has been Professionally Designed, Finished and Furnished. Highly Upgraded (Approx.$130K)!! LOCATED Just steps away from Skiing, Hiking, Golfing, and Biking at Ontario's Premier Ski Resort. Part of a World Class Community, access to Amenities at "The Shed" - Hot and Cool Pools, Gym, Sauna, Party Room, and More. Mountain View from the Back Deck and Kitchen Living Areas. This property features approx. 4,000sf of Finished Living Space, 5 bedrooms, 5 bathrooms, 2 Media Large Rec. Rooms, 9' Ceilings on Main Floor, Large Windows including Fire Code/Safety Egress Size Windows in the Lower Level(Basement), 2 Gas Fireplaces, 10' Large Ground Floor Laundry/Mud Room with entrance to Garage. The Modern and Highly Functional Kitchen includes Stainless Steel Quality Appliances(Gas Stove), Quartz Countertops, and Plenty of Storage Spaces. The Lower Level Bedroom is built next to a Spa-Like Bathroom and Large Recreation Room with Enchanting Fireplace. Excellent Solid Wood Staircases with Iron Spindles. LED Energy Efficient Potlights along with Quality Lighting fixtures. Grass Sodding Soon. Rent-to-Own Option Available!! Book Your Showing!!
Location
Province ON
County Grey
Area Blue Mountains
Zoning R1-3-62-h19
Direction Grey Rd 19 & Crosswinds Blvd
Rooms
Basement Other, Full, Finished, Sump Pump
Kitchen 1
Interior
Interior Features High Speed Internet, Air Exchanger, Auto Garage Door Remote(s), Central Vacuum Roughed-in, Sauna, Separate Heating Controls, Upgraded Insulation, Other
Heating Forced Air, Natural Gas
Cooling Central Air, Energy Efficient
Fireplaces Number 2
Fireplaces Type Living Room, Gas, Recreation Room
Fireplace Yes
Window Features Window Coverings
Appliance Instant Hot Water, Water Heater Owned, Water Softener, Built-in Microwave, Dishwasher, Dryer, Gas Oven/Range, Gas Stove, Range Hood, Refrigerator, Stove, Washer
Laundry Electric Dryer Hookup, Main Level, Sink, Washer Hookup
Exterior
Parking Features Attached Garage, Garage Door Opener, Built-In
Garage Spaces 2.0
Pool Community, In Ground, Outdoor Pool
Utilities Available Cable Available, Electricity Connected, Natural Gas Connected, Phone Available
View Y/N true
View Hills, Mountain(s)
Roof Type Asphalt Shing
Porch Enclosed
Lot Frontage 48.68
Lot Depth 100.48
Garage Yes
Building
Lot Description Urban, Beach, Near Golf Course, Hospital, Public Transit, Rec./Community Centre, Skiing
Faces Grey Rd 19 & Crosswinds Blvd
Foundation Poured Concrete
Sewer Sewer (Municipal)
Water Municipal
Architectural Style Two Story
Structure Type Hardboard,Wood Siding
New Construction Yes
Others
Senior Community false
Tax ID 371471101
Ownership Freehold/None
Read Less
Want to know what your home might be worth? Contact us for a FREE valuation!

Our team is ready to help you sell your home for the highest possible price ASAP

GET MORE INFORMATION





