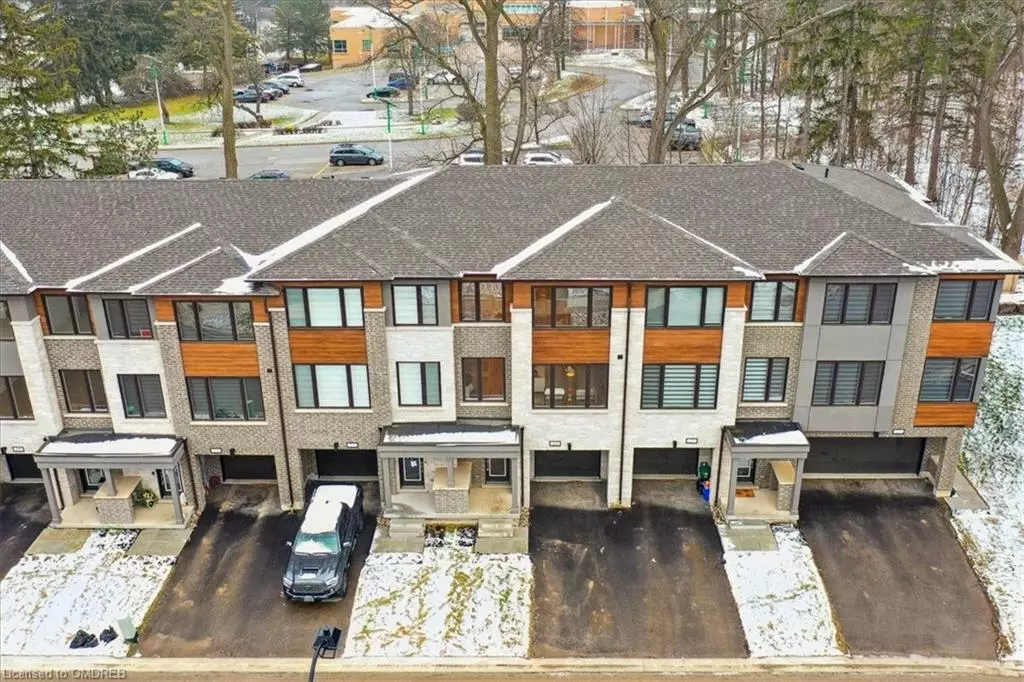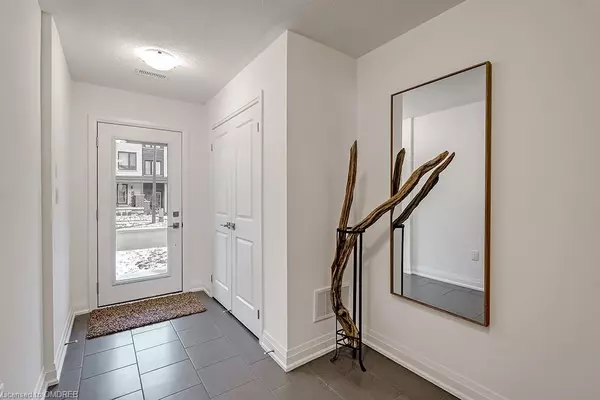$950,000
$979,900
3.1%For more information regarding the value of a property, please contact us for a free consultation.
25 Briar Court Georgetown, ON L7G 0P5
3 Beds
4 Baths
1,894 SqFt
Key Details
Sold Price $950,000
Property Type Townhouse
Sub Type Row/Townhouse
Listing Status Sold
Purchase Type For Sale
Square Footage 1,894 sqft
Price per Sqft $501
MLS Listing ID 40526812
Sold Date 01/25/24
Style 3 Storey
Bedrooms 3
Full Baths 2
Half Baths 2
Abv Grd Liv Area 1,894
Originating Board Oakville
Year Built 2023
Property Description
Brand new 3-bedroom, 2 + 2 bathroom high-end townhome in a quiet enclave surrounded by woodlands in Trafalgar Square, Georgetown. Approximately 1894 sq. ft. of luxury living space & about $40K spent on upgrades. Nine-foot main floor smooth ceilings, upgraded hardwood floors on 2 levels, designer floor tiles, pot lights & quartz counters. Entry level has an impressive natural-finished red oak staircase, recreation room with walkout, 2-piece bath, utility room & inside entry to the 23’ deep attached single garage. Huge family room with 2 large windows & upgraded hardwood flooring – perfect for entertaining or relaxing with family. The stunning white kitchen offers abundant cabinetry, 2 pantries, large island with breakfast bar, quartz counters, stainless steel appliances & pot lights. Host formal dinners or serve everyday family meals in the adjoining dining room with a walkout to a large balcony overlooking green space. Completing this level is a 2-piece powder room. Upstairs you’ll find 3 sizeable bedrooms with upgraded hardwood flooring, 2 bathrooms & laundry room. The primary suite features a walk-in closet & a lavish 3-piece ensuite bath with upgraded cabinetry, quartz counter & gorgeous oversized frameless glass shower. Super location close to the Trafalgar Sports Park, off-leash dog park, local shopping & restaurants & the Georgetown Hospital is only a 2-minute drive. Easy access to highways, shopping centres & the GO Train Station is only a 7-minute drive. Taxes have not been assessed.
Location
Province ON
County Halton
Area 3 - Halton Hills
Zoning RES
Direction Halton Hills Drive-Wind Tree Way
Rooms
Basement Walk-Up Access, None
Kitchen 1
Interior
Interior Features Auto Garage Door Remote(s)
Heating Forced Air
Cooling Central Air
Fireplace No
Appliance Dishwasher, Refrigerator, Stove
Laundry In-Suite
Exterior
Parking Features Attached Garage, Garage Door Opener, Asphalt, Built-In, Inside Entry
Garage Spaces 1.0
Roof Type Asphalt Shing
Lot Frontage 25.0
Lot Depth 80.0
Garage Yes
Building
Lot Description Urban, Hospital, Park, Place of Worship, Schools
Faces Halton Hills Drive-Wind Tree Way
Foundation Concrete Perimeter
Sewer Sewer (Municipal)
Water Municipal
Architectural Style 3 Storey
Structure Type Stone
New Construction No
Schools
Elementary Schools Park Public School, Stewarttown Middle School
High Schools Georgetown District High School
Others
Senior Community false
Tax ID 250321303
Ownership Freehold/None
Read Less
Want to know what your home might be worth? Contact us for a FREE valuation!

Our team is ready to help you sell your home for the highest possible price ASAP

GET MORE INFORMATION





